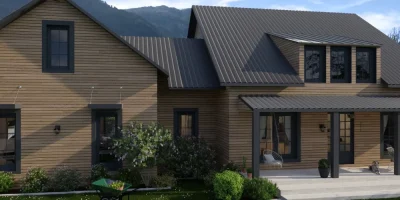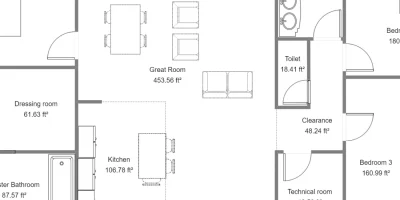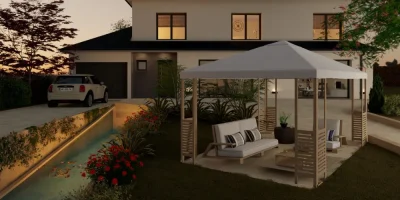Whether you’re a homeowner planning a renovation, a contractor managing multiple projects, or a home builder creating detailed site plans, choosing the right software can transform your design process. The right site plan software should make it easy to create professional designs while offering the technical capabilities needed for complex projects.
What Makes Great Site Plan Design Software?
When evaluating site plan software, consider how you’ll use it in your daily work. Professional home builders need robust tools for creating detailed site plans and construction documentation. Homeowners might focus more on user-friendly interfaces and visualization features that help bring their ideas to life.
Modern site plan software should excel in three key areas: terrain modeling, visualization, and documentation. Let’s explore why each matters for your projects.
Understanding Terrain Modeling
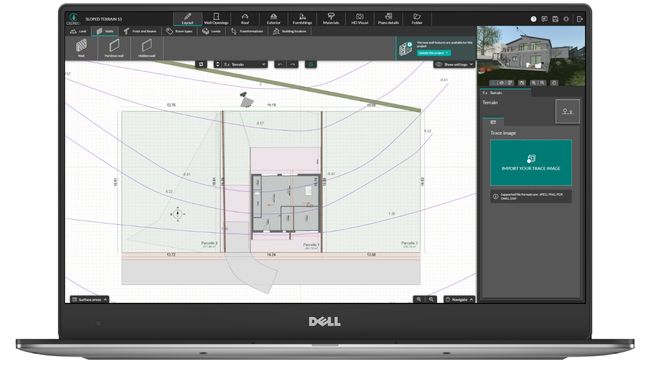
Creating accurate site plans starts with properly representing the land itself. Advanced terrain modeling capabilities allow you to create precise topographical models that account for elevation changes and natural features. Whether you’re working on a sloped lot or planning extensive landscaping, the ability to visualize and modify terrain elements can make or break your project’s success.
Bringing Designs to Life
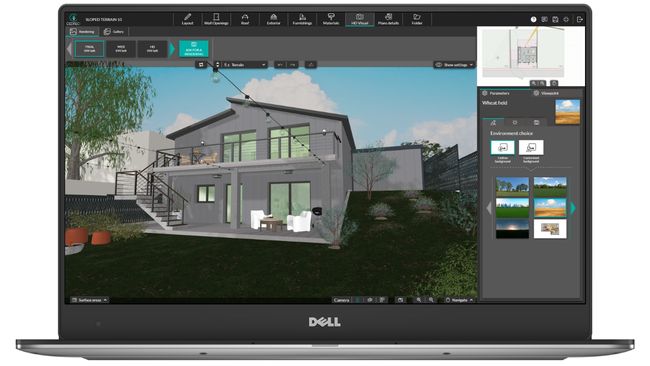
Today’s clients expect more than basic drawings of property lines and structural plans. The best software offers both 2D and 3D visualization tools that generate detailed site plans, helping everyone involved understand exactly how the finished project will look. Professional site plans become much more valuable when paired with photorealistic renderings and multiple viewing angles that showcase every aspect of the design.
Managing Documentation
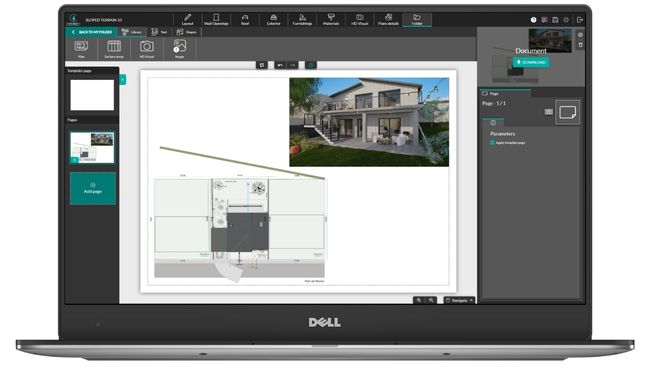
From initial concepts to construction documents, site plan software needs to handle various documentation needs. Professional builders require detailed construction specifications, while homeowners might focus more on presentation-quality visuals for sharing ideas. The right software makes it easy to generate whatever documentation your project requires.
Top Site Plan Software Options
Let’s explore five leading solutions that cater to different needs and skill levels.
Cedreo: Comprehensive and User-Friendly
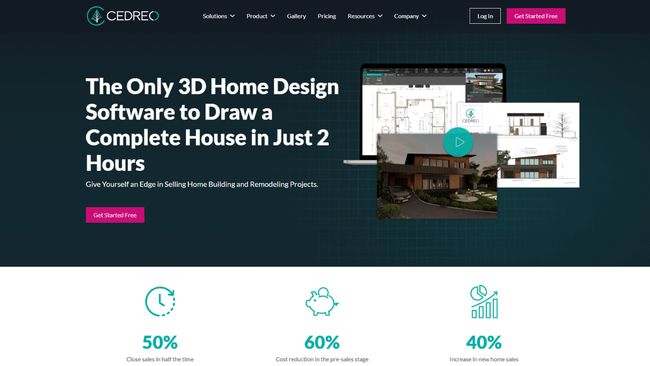
Cedreo is high-powered and accessible, combining professional capabilities with an intuitive interface. Users can use this versatile tool to create complete project documentation within a single platform, from initial site plans through detailed floor plans and stunning 3D renderings. What sets Cedreo apart is its ability to complete terrain modeling in under 20 minutes while offering extensive material libraries and professional presentation tools. This makes it equally valuable for professionals managing multiple projects and homeowners working on a single design.
SketchUp: Popular but Complex
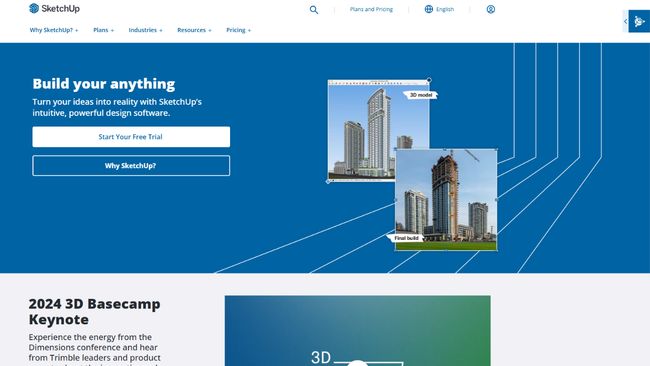
While SketchUp offers powerful 3D modeling capabilities and architectural visualization tools, it comes with some tradeoffs. The software requires a steeper learning curve and often needs additional plugins to achieve full functionality. Its terrain modeling capabilities are somewhat limited without add-ons, making it better suited for users who prioritize 3D modeling over comprehensive site planning.
Chief Architect: Professional Power
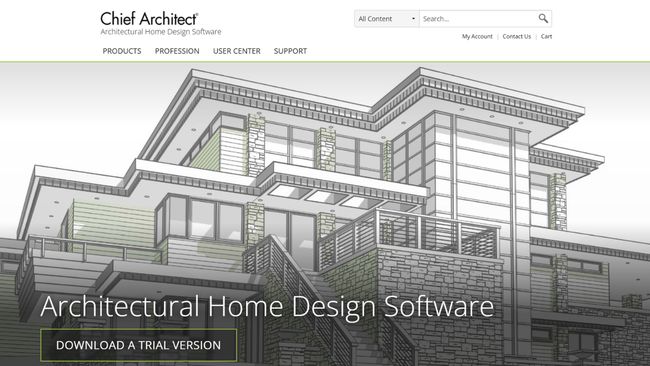
Chief Architect is considered a CAD software, delivering comprehensive tools for both residential and commercial projects. Its professional-grade capabilities work well for complex designs but don’t come with easy access. There’s a price – both in terms of cost and complexity. The software requires significant training to master, making it more appropriate for professional users who can invest time in learning its extensive feature set.
RoomSketcher: Simple but Limited
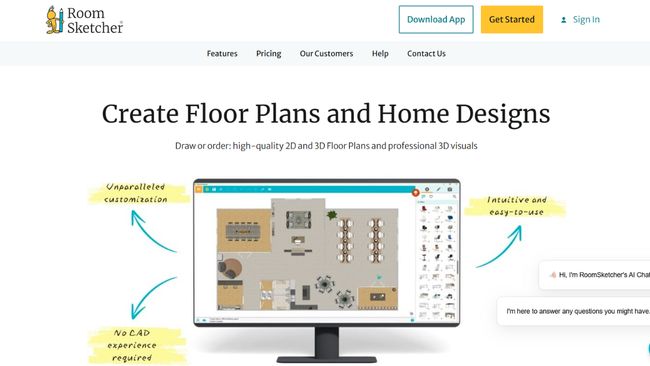
RoomSketcher offers an approachable entry point for basic plot plan or site planning needs. It’s a helpful system with intuitive features, user-friendly interface, and drag and drop functionality. RoomSketcher is a good option for homeowners doing DIY interior design or remodels, who don’t want to chart everything in Google Sheets or another standard data processer. It may work well for beginning professionals across multiple industries (builders, designers, landscape architects, etc.). However, its limited terrain modeling capabilities and basic features for presenting may frustrate users who need more advanced functionality.
AutoCAD: Industry Standard with Complexity
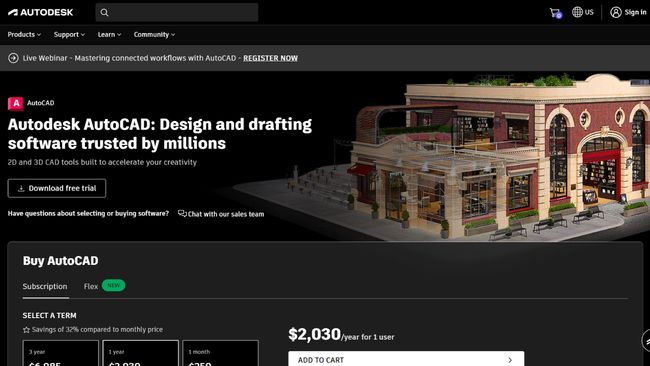
While AutoCAD remains the industry standard for technical drawing, its complexity and cost structure make it better suited for professional users who need its advanced capabilities. The significant learning curve and higher price point may be excessive for simpler projects or occasional use.
Build Professional Site Plans: Software Comparison Chart
| Software | Best For | Pricing | Key Features | Platform | Learning Curve | Free Trial |
| Cedreo | Contractors, home builders, remodelers | Flexible plans available | Complete design in <2 hours, terrain modeling, 7000+ item catalog, 2D/3D floor plans, Photorealistic rendering, Design templates, Collaboration tools | Cloud-based | Low | Yes |
| SketchUp | Architects, designers | $299-$699/year | 3D modeling, 2D documentation, AR viewing, Pre-built templates, Requires extensions for full functionality | Both | Medium-High | Yes (limited) |
| AutoCAD | Architects, contractors, designers | $220/month or $1775/year | 2D/3D drafting, Specialized toolsets, 8500+ objects, API customization, Geographic mapping | Desktop | High | Yes |
| Chief Architect | Architects, designers, remodelers | $199/month or $2995 purchase | Automatic building tools, Construction docs, Materials lists, Virtual tours, Smart technology | Desktop | High | Yes |
| RoomSketcher | Architects, designers, real estate | $49-$99/year (credit-based) | 2D/3D floor plans, Measurement tools, Blueprint import, Furniture library, Credit-based system | Cloud-based | Low-Medium | Yes (limited) |
How Does Cedreo Compare?
Cedreo is more than a site plan drawing tool – it’s a cohesive system for building professional site plans. Cedreo is unique among architectural design software for its user-friendly, cloud-based platform tailored for contractors, builders, and remodelers. Its key strength lies in its ability to deliver complete designs in just a few clicks, supported by an extensive library of 7,000+ items, 2D/3D floor plans, photorealistic rendering, and collaboration tools, making it highly efficient for quick project turnarounds.
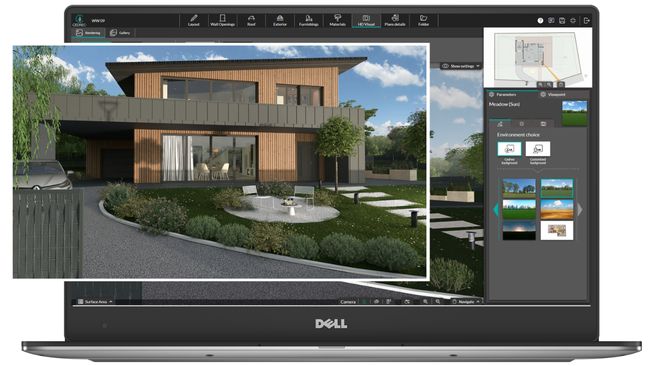
Cedreo vs. SketchUp
Compared to SketchUp, which offers powerful 3D modeling and AR viewing but requires additional extensions for full functionality and has a steeper learning curve, Cedreo is more accessible and streamlined for rapid design workflows.
Cedreo vs. AutoCAD
AutoCAD is more feature-rich for technical drafting with its 2D/3D drafting capabilities, specialized toolsets, and customization options, but it is desktop-based and has a significantly higher learning curve, making it better suited for complex engineering and architectural projects rather than conceptual designs.
Cedreo vs. Chief Architect
Chief Architect provides advanced automatic building tools and detailed construction documentation, appealing to professionals needing high-level detail, but its high cost and complex desktop interface create a steeper learning curve compared to Cedreo’s more intuitive environment.
Cedreo vs. Roomsketcher
Cedreo and RoomSketcher they differ significantly in functionality and ease of use. Cedreo is designed for rapid project completion, allowing users to create complete 2D and 3D home designs in under two hours. Its cloud-based platform and intuitive interface make it ideal for professionals seeking efficiency in conceptual design. RoomSketcher offers flexible 2D/3D floor planning with measurement tools, blueprint imports, and a furniture library, operating on a credit-based system that can limit access to advanced features unless upgraded.
While RoomSketcher is geared toward real estate presentations and interior designers, Cedreo provides more comprehensive design capabilities and professional-quality visuals, making it a stronger option for those needing faster, high-quality architectural designs.
Bottom Line
Overall, Cedreo balances ease of use, speed, and professional-quality features, positioning it between entry-level tools like Planner 5D and more complex, high-cost software like AutoCAD and Chief Architect.
Making Your Decision
When selecting site plan software, consider your specific needs and circumstances. Think about the scale of your typical projects and the level of detail required. Consider your team’s technical expertise and how much time you can dedicate to training. Factor in both initial costs and ongoing expenses, including subscription fees and potential training needs.
The most effective solution will combine powerful features with usability that matches your skill level. Are you creating professional site plans? Look for software that offers comprehensive terrain modeling, integrated design tools, and flexible presentation options. Consider how the software handles both site plans and related elements like floor plans and 3D visualizations. The ability to manage all these aspects within a single platform can significantly streamline your work.
Modern design work requires tools that can adapt to various needs while maintaining professional standards. Whether you’re a homeowner planning a single project or a professional managing multiple designs, choosing the right site plan software can make the difference between struggle and success.

