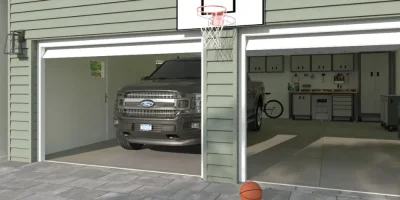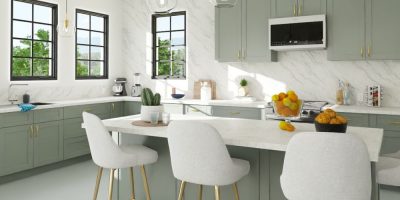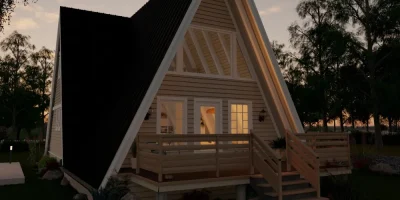Looking for smarter, more sustainable ways to build? You’re not alone. Around the world, housing pros like you are rethinking what it means to create a home, and shipping container house design is leading the charge.
Whether you’re a builder, remodeler, architect, or designer, you know that traditional construction can come with long timelines, high labor costs, and material waste. But what if you could offer clients a faster, more affordable, and eco-friendly alternative without sacrificing comfort or style?
That’s exactly what this guide delivers.
From layout strategies to real-life examples and pro tips, this article is your go-to resource for creating efficient, eye-catching container home designs.
Why trust us? Here at Cedreo, we’ve got 20+ years of experience working with housing pros in the home design space. That means we know exactly what builders and designers need to create container house plans that land them more clients.
Key Takeaways
- Choose one trip high cube containers for the best combination of budget, quality, and design flexibility.
- Techniques like U-shaped layouts, offset stacking, and strategic room placement help make the most of the unique container shapes.
- Interior styles like Scandinavian, Boho Chic, and Modern Industrial lend themselves to the container aesthetic.
- Cedreo makes designing and visualizing container homes faster and easier, helping pros like you win more clients with stunning 3D plans.
Shipping Containers 101: Types, Sizes, Uses, and Prices
Before you design a shipping container house, you need to know what you’re working with. Shipping containers come in a few key types and sizes, and each one has pros, cons, and ideal use cases in home design.
Standard Sizes: 20 ft vs 40 ft
The most common cargo containers used in shipping container house design are:
- 20 ft standard: Measures 20′ x 8′ x 8.5′. These are best for tiny homes or when you’re combining multiple units to create larger layouts. (See what you can do with 20-foot containers in our article PRO Tips & Tricks for Planning a 20 Foot Container Home.)
- 40 ft standard: Doubles the space at 40′ x 8′ x 8.5′. With one 40-footer, you can fit a small living room, kitchen, bathroom, and bedroom.
Need more ceiling height? Go for a high cube.
High Cube vs Standard Containers
- High cube containers are 9.5 feet tall — a full foot taller than standard models.
- That extra height gives you better airflow, a roomier feel, and more space for insulation, wiring, and utilities.
*Want to see what you can do with a variety of container sizes? Check out our article 19 Container Home Ideas: Innovative Designs for Professionals.
Condition: New, One-Trip, or Used
- New containers are nice to have, but more expensive..
- One-trip containers are a smart middle ground. They’ve made just one overseas journey, so they’re in great shape with little wear and tear. Make sure to get ones that are certified not to have carried hazardous materials.
- Used containers are cheaper, but they often have rust, dents, or floor damage. You may need to reinforce or modify them, which adds to your labor costs.
Whenever possible, choose one-trip containers. They’re budget-friendly while also being structurally sound and clean, which makes them easier to convert into a livable space.
What Do Shipping Containers Cost?
Prices vary depending on size, condition, and location, but here’s a general idea:
- 20 ft container: $2,000 – $4,000 USD
- 40 ft standard: $3,500 – $6,000 USD
- 40 ft high cube: $4,000 – $6,500+ USD
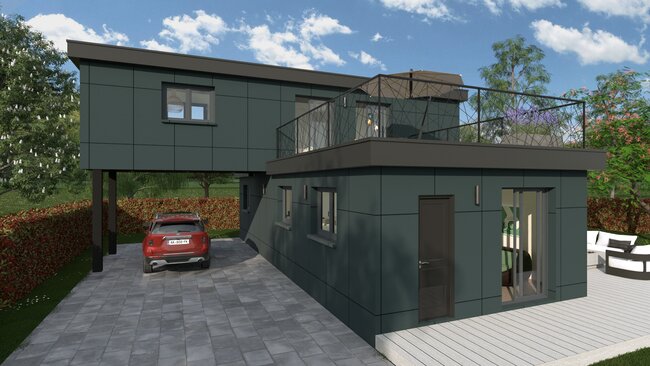
What’s the Cost to Build a Container Home?
Here are the average prices for a shipping container house. Keep in mind this doesn’t typically include the price of the land or site work.
- Small single-container homes (20 or 40 ft): $40,000 – $80,000
- Mid-size homes with 2–3 containers: $70,000 – $150,000
- Large or luxury container homes: $150,000 – $250,000+
These numbers include the container, modifications, interior finishes, and labor. DIY builders can cut costs, while a turnkey, professionally finished shipping container home sits at the higher end.
Key Structural and Interior Considerations
Designing a shipping container house means working with steel. It’s strong, compact, and durable. But it also brings unique challenges.
Insulation is a must. Steel conducts heat and cold, so proper insulation (like spray foam or rigid panels) helps control temperature and reduce energy use. This also prevents condensation, a common issue that can lead to mold if not managed.
Ventilation matters. Containers are virtually airtight. Without airflow, a shipping container house can feel stuffy. Use operable windows, vents, or mini-split HVAC systems to keep the air fresh and comfortable.
Space is tight. Containers are narrow — just over 7 feet inside — so smart layouts, minimal framing, multi-use furniture, and vertical storage are key. Every inch counts.
*Want more ideas for making the best use of tiny spaces? Visit our article Shipping Container Tiny House: Best Tips for Builders.
Modifications add flexibility. You’ll often need to cut out sections for windows, doors, or room openings. These cuts weaken the container’s structure, so proper reinforcement is essential, and that can involve consulting with a structural engineer..
Stacking. If you’re stacking containers, the easiest way is to align the corners (the strongest points where they are designed to be stacked). If not stacking on the four corners, you’ll need to add reinforcements, and for that, you should consult a structural engineer for safe builds.
Space Planning Best Practices for Smart Design of Container Homes
Shipping container homes may be compact, but with the right layout, they can feel surprisingly open and functional. The key? Use the container’s unique structure to your advantage. Here are space planning tips tailored specifically to container house design.
Use the Ends for Bedrooms and the Middle for Shared Zones
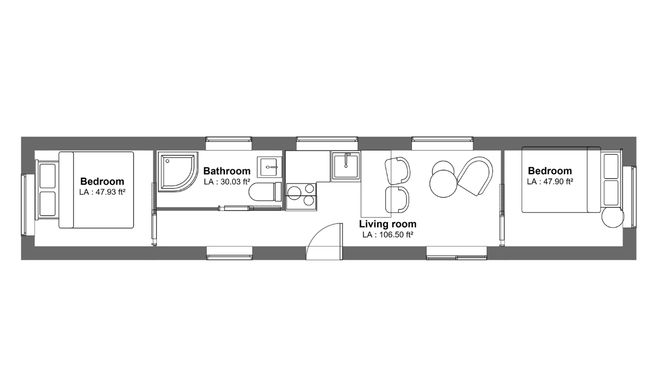
In single-container or narrow designs, place bedrooms at either end and centralize the kitchen/living areas. This layout improves privacy, airflow, and noise control.
*Want to see what else you can fit in a single 40ft container house design? See what’s possible in our article 40 Ft Container Home: Design Tips, Layout Ideas & Costs.
Combine Two Containers Side-by-Side for a Traditional Feel
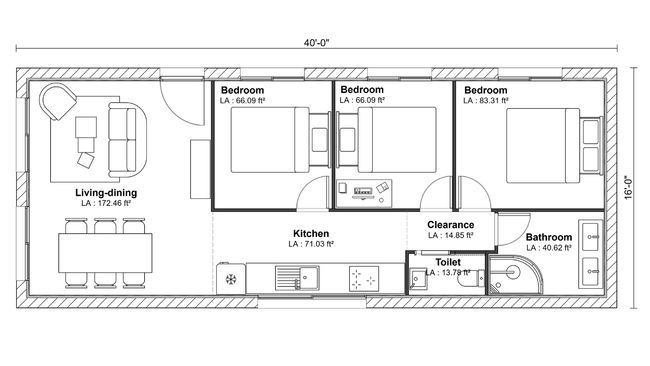
Placing two 40 ft containers parallel and joining them creates a wider interior (approx. 15 feet). This allows for more defined rooms and a traditional open-plan kitchen and living area if needed.
Use L-Shaped Layouts to Maximize Privacy and Utility
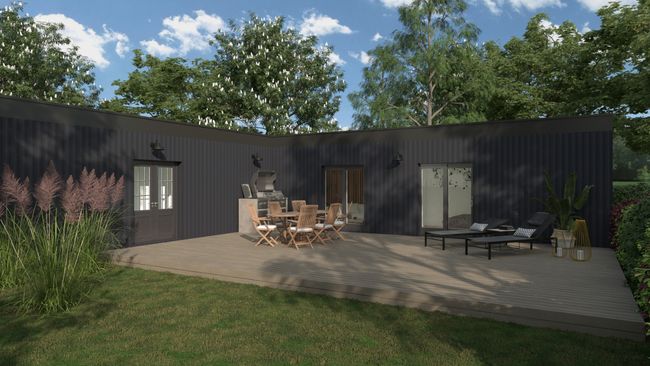
An L-shaped shipping container house using two or three containers creates distinct living and sleeping zones. The inside corner is a perfect, low-light spot for a shared bathroom or walk-in closet, since they are areas that don’t need a lot of exterior windows.
Design U-Shaped Layouts for Privacy and Indoor-Outdoor Flow
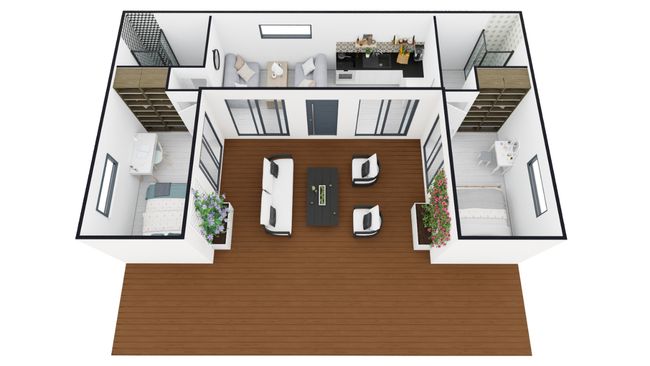
U-shaped layouts use three containers arranged around a central courtyard, creating a private outdoor space that feels like an extension of the home. It’s ideal for clients who love being in nature since it keeps everything connected through the open-air central space.
*See all you can do with a U-shaped construction in our article U Shaped Container Home Benefits, Ideas & Layouts.
Stack for More Space Without Expanding Your Footprint
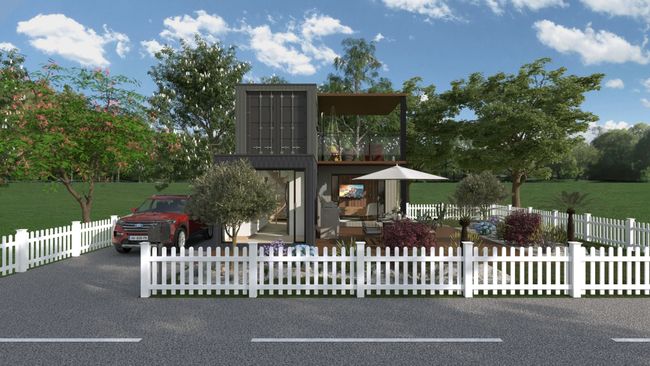
Stacked layouts are perfect for a small site. Place bedrooms upstairs and shared spaces like the kitchen and living room below. Plus, this configuration often allows for a rooftop deck or covered patio space underneath.
*Get more ideas for stacked layouts in our article 2 Story Container Home Guide: Design, Build & Optimize.
Offset Containers to Create Built-In Outdoor Areas
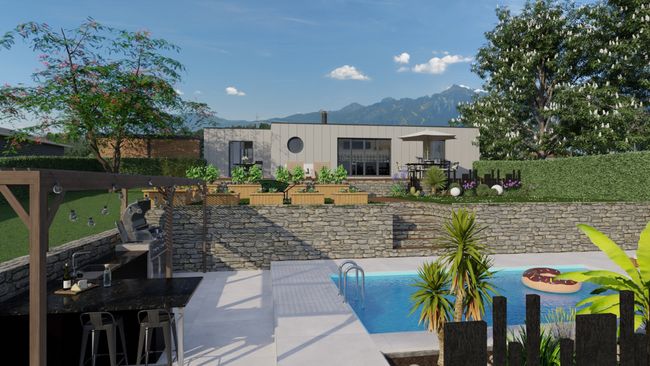
Slide the second-story container back or to the side slightly to form an overhang. This architectural move gives you a shaded outdoor zone that’s perfect for warm climates or compact yards.
Split Functions Across Containers for Flexibility
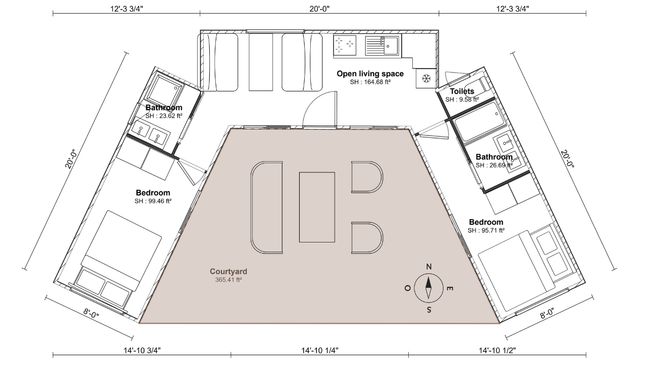
With two or more containers, try dedicating one to private spaces (bedrooms & bathrooms) and another to shared spaces (kitchen/living). This separation helps organize the home and improves sound insulation.
Interior Design Styles Perfect for Container Homes
The right interior design style can make a container house design feel bigger, brighter, and more like home. Because shipping container homes have unique dimensions and steel walls, some design styles work better than others. Here are a few that pair perfectly with container living.
DON’T MISS THIS: Check out our article Best Design Tips for Inside Shipping Container Homes for more interior design tips for container homes.
Modern Industrial
Raw materials like metal, wood, and concrete give this style its bold, urban edge. Exposed beams, matte black fixtures, and concrete-look flooring feel right at home inside a steel container. It’s a natural fit — both visually and structurally — for celebrating a container home’s unique build.
Scandinavian Minimalism
Clean lines, light colors, and natural textures make this style a top pick for small spaces. It’s especially effective in container homes, where light-colored walls and wood accents help brighten the space and make rooms feel more open. Simple furniture keeps floor space clear, which is important in the narrow rooms you usually find in a container house design.
Boho Chic
Warm, layered, and cozy, Boho style brings life and personality to even the smallest shipping container house designs. Think hanging plants, textured rugs, and low, cushioned seating. It softens the industrial feel of shipping containers while creating a relaxed, inviting vibe.
Modern Farmhouse
This look blends rustic charm with clean, modern finishes. Shiplap walls, neutral colors, and barn-style lighting work especially well in high cube containers, where the extra ceiling height gives that farmhouse feel. It’s a nice choice for homeowners who want something cozy but updated.
Coastal Light & Airy
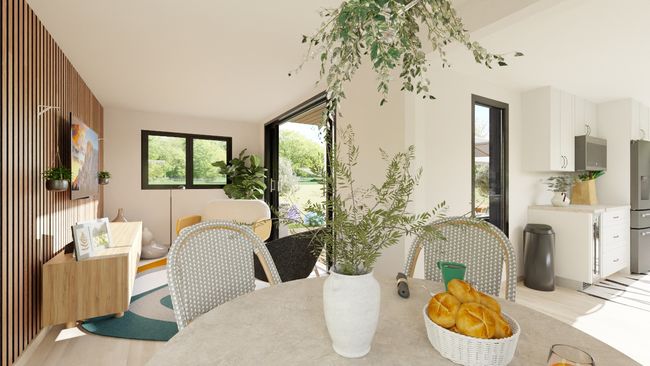
This is perfect for container houses placed near beaches or sunny areas. This style uses lots of white, light woods, and soft blues. Large windows or glass doors bring in natural light to make the narrow container feel breezy and open. Add woven textures and sea-inspired decor for a full-on coastal look.
*See more trendy ideas in our article Modern Container House: Trends, Tips & Inspiration.
Putting It All Together – Top Container House Design Ideas
Now that we’ve explored layouts, structural tips, and interior styles, let’s see how it all works in real container houses.
Here are three complete design ideas that combine different container sizes, floor plans, and interior styles. Plus, we’ll share a few real-world examples to inspire your next project.
Single-Container Minimalist Studio Design (Perfect for Short-Term Rentals)
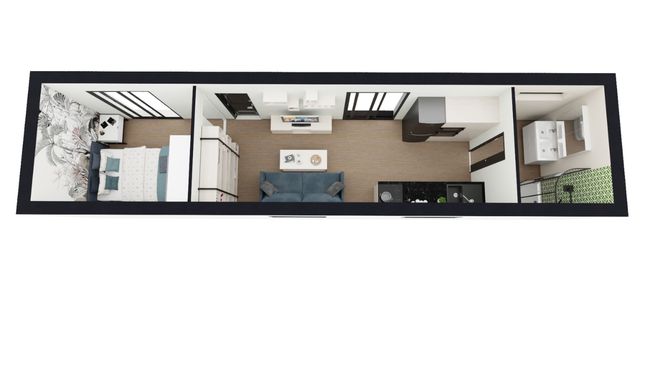
This layout uses one 40 ft high cube container to create a compact yet stylish living space. Inside, you’ll find a sleeping area, a full bathroom, and a galley kitchen that opens to a small sitting zone.
The interior features a Scandinavian minimalist style — white walls, light wood accents, and simple built-ins to keep the space open and airy. This is a great container house design for Airbnb to rent, guest suites, or off-grid getaways.
Two-Container Small Family Home (Efficient & Comfortable)
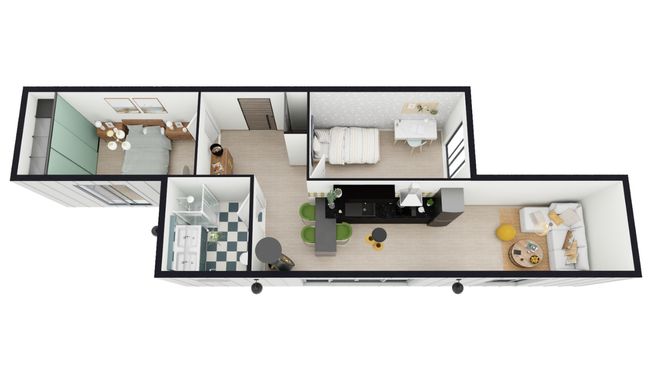
Two 40 ft containers sit side-by-side to create a 640 sq. ft. home with two full bedrooms (or one bedroom and one flex space for an office or guest room).
This layout includes a shared bathroom, an open-concept kitchen/living area, and clever storage throughout. The modern farmhouse style adds warmth and personality, with barn-style lights, wide plank flooring, and light-colored cabinetry. It’s an ideal shipping container home for couples, small families, or downsizers.
*Read our article 2 Bedroom Container Home: Best Layouts & Design Tips for more layouts you can use for a 2-bedroom container house design.
Four-Container Luxury Layout (Spacious, Stylish, and High-End)
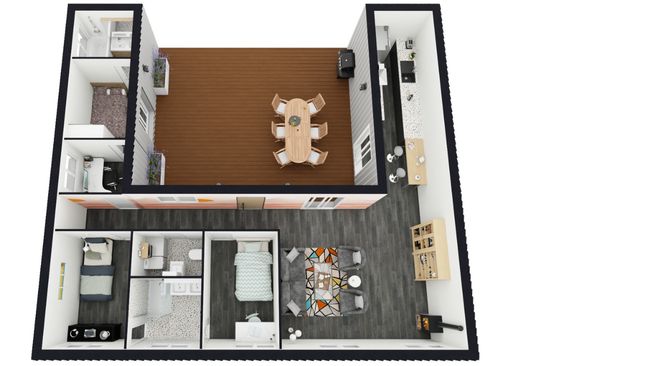
This container house design combines multiple containers in a U-shaped layout with a central patio space. Inside, you get three bedrooms, three full bathrooms, a large kitchen, and an open dining/living area.
Floor-to-ceiling windows flood the home with light, while the modern industrial style ties it all together with steel accents, concrete-look floors, and bold finishes. Add a rooftop deck or covered patio for even more outdoor living space.
*Want more ideas for designing big and luxurious shipping container homes? Check out these articles.
- 7 Mistakes to Avoid When Designing a Luxury Shipping Container House
- How to Design a Big Container House: Pro Tips & Ideas
- 3 Bedroom Container Home Expert Tips & Design Options
Explore Real Shipping Container Home Designs for More Inspiration
Want to see what’s possible? Check out these real shipping container home designs to see what’s possible.
- Casa Incubo
- Old Lady House
- PV14 House
- Union Pier Container Home One
- Carroll House
- Sheridian Shipping Container House
- The Hive at Addison Farms
How to Create Container House Designs
Designing a container house doesn’t have to be complicated. With the right tools and a clear plan, you can go from concept to client-ready design faster than ever.
Here’s a simple breakdown of how to create a 3D container house design using a shipping container home planner. If you use software like Cedreo, you don’t need any previous CAD or 3D modeling experience.
TIP!: Get the full list of detailed instructions in our article How to Design a Container Home.
Step 1: Think about the Site and Containers
Start with the basics — what kind of shipping containers will you use? How many? What’s the size of the lot? Think about your client’s lifestyle and goals. Do they need two bedrooms? A home office? Outdoor space? These early decisions will guide your layout.
Step 2: Sketch the Floor Plan in 2D
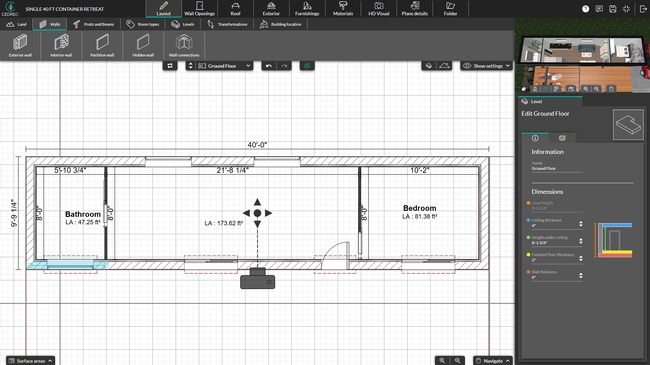
Use Cedreo’s floor plan software to quickly draw walls, place doors and windows, and define rooms. With drag-and-drop simplicity, you can outline an entire 2D floor plan in just a few minutes.
Step 3: Switch to 3D for Better Visualization
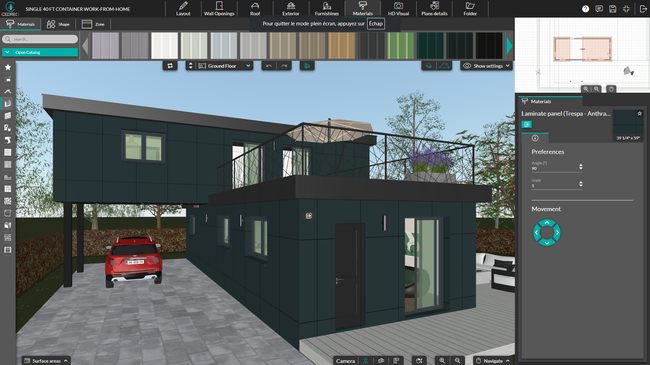
As you design, Cedreo generates 3D views in real time. This helps you picture how the space flows, where the natural light comes in, and how the interior style comes together.
Step 4: Customize Finishes and Furnishings
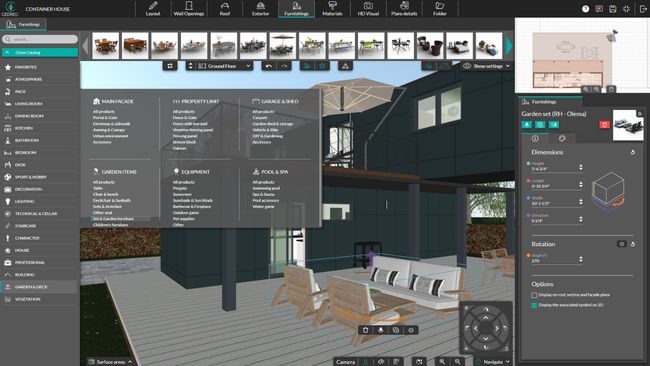
Choose from thousands of materials and furniture options to match your client’s design style. You can also add corrugated textures to make the home look like a real shipping container.
Step 5: Share Client-Ready Presentations
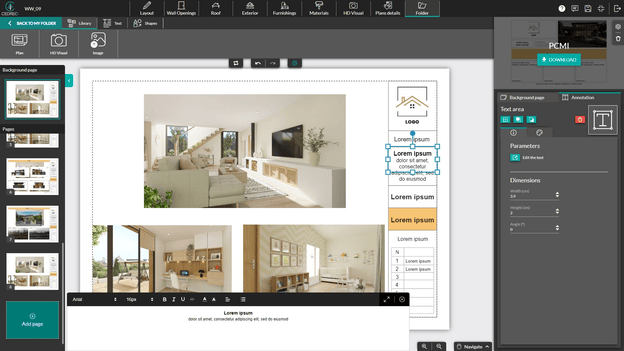
With just a few clicks, export photorealistic 3D renderings, 3D floor plans and professional presentation documents. Clients can clearly see the vision, which helps you get faster approvals and keep projects on schedule.
Want to see the full process in action?
Watch our webinar on shipping container house design with Cedreo.
It’s packed with tips and live examples that show just how easy container house planning can be.
Best Software for Container Home Designs
Choosing the right software can make or break your design process, especially for something as unique as a shipping container house. Let’s take a quick look at three of the most popular tools in the industry.
As you’ll see, while SketchUp and Revit have their strengths, Cedreo stands out as the best choice for container home professionals who need speed, simplicity, and results that land them more clients.
*If you want to see more software options for container house design, check out this article: 10 Best Container Home Design Software (Free & Paid)
SketchUp

SketchUp is a flexible 3D modeling tool known for its intuitive drawing interface and plugin ecosystem. It’s often used for quick conceptual designs but requires time (and sometimes paid add-ons) to tailor designs for container homes.
- Easy to learn basic modeling
- Extensive 3D model library
- Great for conceptual sketches
- Limited built-in features for construction docs or floor plans
Revit
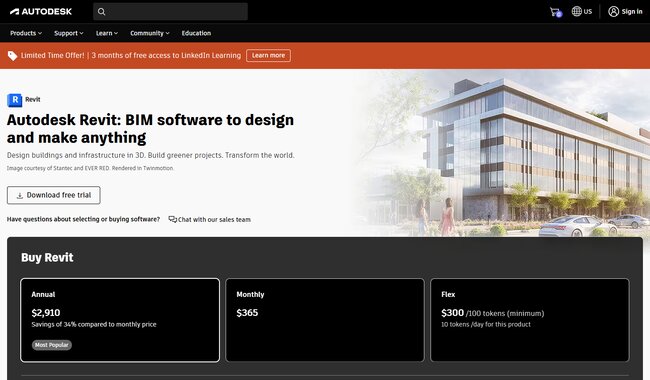
Revit is a powerful BIM (Building Information Modeling) tool widely used in large-scale architecture and engineering projects. It’s extremely detailed but often too complex for quick shipping container house design work.
- Advanced BIM capabilities
- Ideal for full-scale architectural workflows
- Excellent for collaboration on large teams
- High learning curve and overkill for small projects
Cedreo (Best for container home pros)
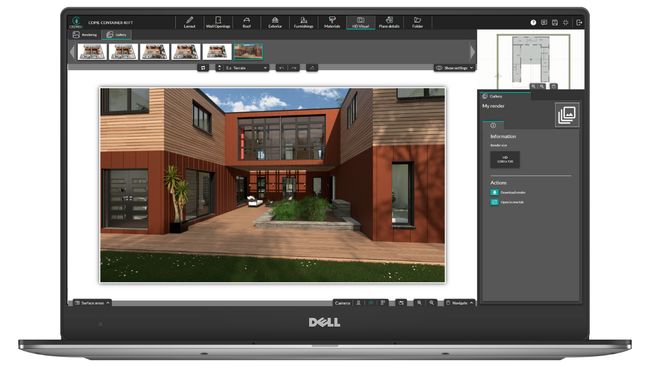
Cedreo is built for housing pros who want to create container home designs (and other types of residential home designs) quickly, without needing CAD skills. It combines 2D and 3D design in one easy-to-use interface that is perfect for visualizing layouts and impressing clients fast.
- Draw entire floor plans in under 2 hours
- View 2D and 3D view simultaneously
- Thousands of materials and furnishings for styling your space
- Export client-ready presentations in just a few clicks
- Cloud-based so you can access your projects from anywhere you have a laptop and wifi
With Cedreo, you can skip the steep learning curve and focus on what matters — designing beautiful, buildable container houses that help you grow your business.
Start Your Container Home Design Today!
Designing a shipping container house doesn’t have to be complicated. Fortunately, with Cedreo, it isn’t. From simple homes built with a single shipping container to spacious multi-container dream home layouts, Cedreo gives you the power to create accurate 2D floor plans and stunning 3D visuals in just a few hours. Do all of that even without extensive CAD or 3D design experience.
So, whether you’re a home builder, remodeler, or designer, switch to Cedreo today so you can plan smarter, present better, and win more clients.
FAQs
What are the advantages of a shipping container house?
Container houses are durable, fast to build, and often more affordable than traditional homes. They also promote sustainable building by reusing steel shipping containers and minimizing construction waste.
What are the disadvantages of container homes?
Container homes can face insulation and ventilation challenges due to their steel structure. They may also require structural reinforcement when cutting for windows or doors, and often need local code compliance checks.
How much does a container house cost to build?
On average, container homes cost between $40,000 and $150,000, depending on size, finishes, and site prep. Small single-container units are cheaper, while multi-container luxury homes with extensive modifications obviously cost more.
Is it cheaper to build a traditional house or a container home?
Container homes are usually more inexpensive compared to traditional houses, especially for smaller DIY builds. However, customization and insulation can add costs, so the savings depend on the design and materials used.
What is the life expectancy of a container home?
With proper maintenance and protection from moisture, container homes can last 25 to 50 years or more. Using one-trip shipping containers and quality finishes helps extend their lifespan.
How hard is it to convert a shipping container into a house?
It’s easier with the right tools and planning. Software like Cedreo helps design and visualize layouts, but you’ll still need to handle insulation, structural changes, and compliance with local codes.
Which is better, a tiny home or a container home?
It depends on your goals. Tiny homes offer flexibility in design and materials and are often on mobile trailer foundations. Container homes are more durable and more affordable to build if you stick to simple layouts and a basic concrete pier foundation.

