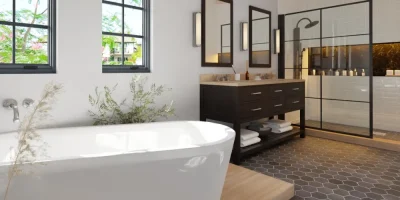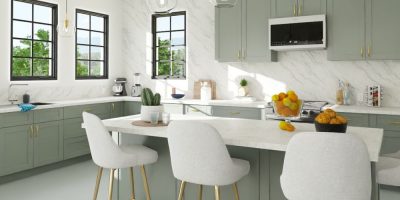Floor plan symbols help clients understand how a building will be built, remodeled, or repaired.
Floor plans are supposed to be simple diagrams that help you visualize a space and determine whether the design is going to work for its intended purpose — be it remodeling a kitchen, building an entire home from scratch, or mapping out a temporary event space.
Architectural floor plan symbols also help designers, builders, and architects evaluate the feasibility of their plans, communicate design elements to contractors, and show clients the features of their new home.
Understanding floor plan icons, patterns, and abbreviations can be intimidating — at least at first. That’s why we’ve created this A-to-Z guide of floor plan symbols and abbreviations.
Below, we’ll look at:
Why trust us? Here at Cedreo, we’ve got 20+ years of experience working with housing pros in the home design space, and we want to help you create stunning home designs in the easiest way possible!
What Are Floor Plan Symbols?
Standardized floor plan symbols are a set of standardized icons initially adopted by the American National Standards Institute (ANSI) and the American Institute of Architects (AIA).
These standard symbols are used to represent key architectural features like windows, doors, and structural walls, as well as building materials, furniture, appliances, and technical information.
Done right, floor plans quickly communicate the basic layout of the property, how it’s oriented, and how the different rooms and structural elements work together.
However, effective blueprints often require a lot of information in a limited amount of space. Floor plan symbols and abbreviations help remodelers, designers, and builders do just that, while also making them easy to read. Check out the next sections that will help you learn how to read a floor plan’s symbols.
12 Common Types of Floor Plan Symbols
Floor plans use a set of standardized symbols to represent various elements like windows, walls, stairs, and furniture. These symbols may include shapes and lines, numbers, and abbreviations.
In these next few sections, we’ll look at 12 of the most common floor plan symbols and how they’re used.
1. Compass Floor Plan Symbol and Scale Measurements
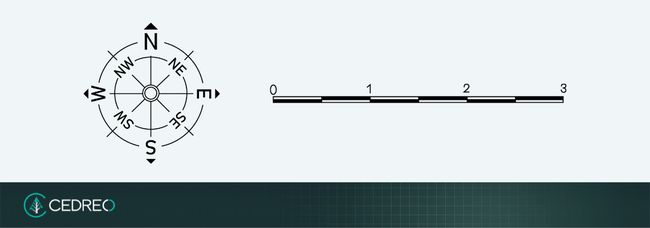
Scale
Typically found in the blueprint legend, the scale tells you whether dimensions are measured in feet and inches (imperial measurements), or the metric system, and establishes a system for translating measurements.
Floor plan scales are typically represented in one of two ways:
- As equivalent measurements (¼” is equal to 1’)
- As a ratio (1:100 or 1:48)
Different floor plan drawings might use different scales, depending on what you’re trying to depict. In any case, scales are represented as “scale bars” — black and white lines with numbers — much like a drawing of a ruler.
Cedreo lets you download plans to scale with the corresponding scale measurements appearing on the plan.
Compass
The compass helps you understand the orientation of a property and the building relative to true north. Seeing the building in relation to the cardinal directions helps architects and designers know where to place windows to optimize natural lighting. It also helps reduce heating and cooling costs by ensuring you position the home for maximum energy efficiency.
2. Door Floor Plan Symbols
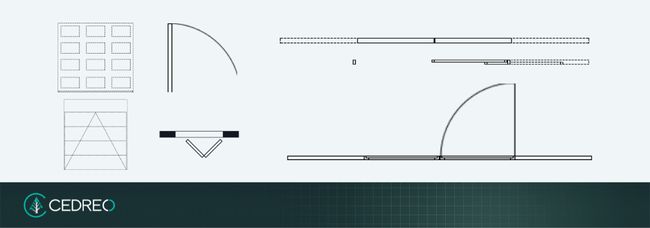
Door symbols on a floor plan are represented as gaps between walls with lines that show which way the door opens — curved lines for hinged doors and straight ones for sliding doors.
Door symbols also indicate which way the door swings — depending on the type of door — to give viewers a sense of how much clearance they’ll need.
There are floor plan symbols for every kind of door available — from pocket doors to double doors — each aimed at creating a visual representation of their form and function.
Here’s a quick look at some of the more common examples:
- Open doorway: Open doorways are represented as a space between walls.
- Sliding door: Sliding doors are represented as two thin lines extending from a black rectangle.
- Pocket door: Pocket doors are sliding doors that essentially disappear into the wall when they’re open. The symbol looks a lot like the one used for sliding doors, only here, one set of lines slips inside the other.
- Single door: A single-hinged door is represented by a straight line that runs perpendicular to the wall and a curved line to indicate which way it opens.
- Double door: The double door symbol looks like the letter “M,” made from two curved lines that join in the center.
- Bifold door: Bifold doors are most commonly used for bedroom layouts, on closets. The floor plan symbol looks like two peaks, separated by a small space.
3. Window Floor Plan Symbols
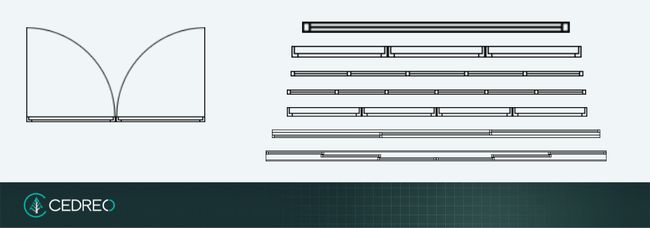
Windows are relatively easy to identify. They’re represented as breaks in the wall and are connected by a series of three thin lines—doors, on the other hand, are typically represented using just two parallel lines.
- Standard fixed windows: Standard windows are represented by a single line centered within a rectangle.
- Sliding-glass windows: Sliding windows are represented by three parallel lines that distinguish the openings from solid walls.
- Casement windows: Casement windows are hinged on the sides and open either inward or outward like a door. Floor plan symbols include arcs that indicate which way they open.
- Bay windows: Floor plan symbols for bay windows are a combination of three or more windows that angle outward, extending beyond exterior walls.
4. Wall Floor Plan Symbols
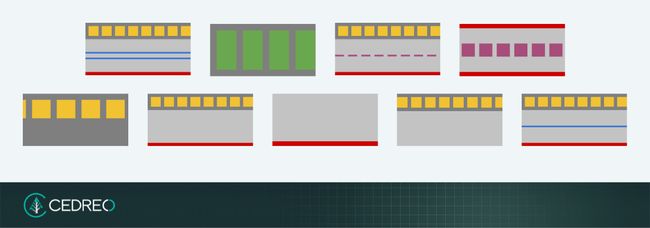
Walls are the most common element in a blueprint and are represented by different types of lines. Thicker lines indicate exterior walls, while thin ones are generally used to show interior walls — however, there are exceptions to that rule.
Here are some different examples of floor plan symbols that depict walls.
- Structural walls: Structural walls are typically exterior or load-bearing walls and are the first walls to go up when construction begins. These walls represent a building’s structural integrity — meaning, you’ll want to define these before you start adding interior walls (which are indicated by thinner lines), windows, or doors.
- Bearing walls: Bearing walls are internal or external walls of the building and exist primarily for the purpose of transferring loads. Any modifications made to bearing walls will impact the building’s structure and foundation. In Cedreo, the thickness of the wall will allow users to quickly delineate between a bearing and a partition wall.
- Partition walls: Partition walls are internal walls that separate rooms. Unlike bearing walls, partition walls aren’t part of the building’s foundation and can be added, removed, and modified as needed — even later in the design process.
5. Stair Floor Plan Symbols
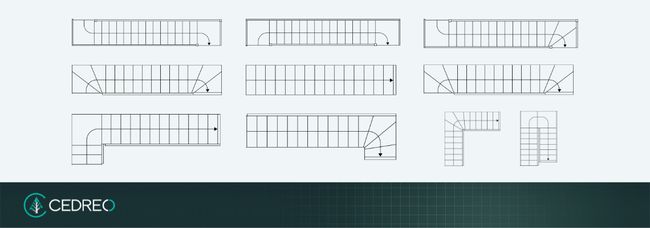
Stair floor plan symbols include a series of parallel lines and an arrow that indicates which direction is “up” based on which level you’re looking at. As is the case with everything else in the floor plan, a stairs symbol is drawn from a top-down, 2D floor plan and looks like a set of connected rectangles.
- Straight stairs: Straight stairs are represented as a rectangle containing a series of parallel lines.
- Winding stairs: Winding stairs (or a curved staircase) are drawn in a “U” shape, composed of several small rectangles.
- L-shaped stairs: L-shaped stairs, as you might imagine, look like a set of rectangles connected in the shape of the letter “L.”
- Spiral stairs: Spiral stairs are an outlier among stair symbols–represented by a circle, with lines radiating from the center (like a wheel or a sliced pie). This symbol features an arrow pointing either clockwise or counterclockwise.
6. Appliance Floor Plan Symbols
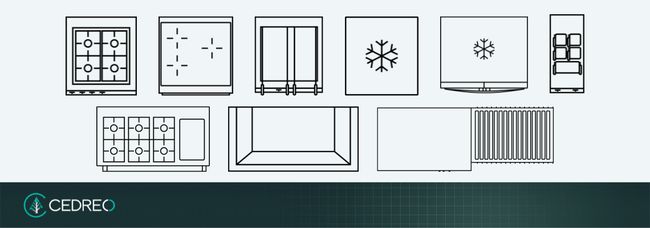
In plans that include bathrooms, kitchens, or laundry rooms, you’ll typically use floor plan symbols to indicate where you’ll find hookups for major appliances — stoves, washers, dryers, refrigerators, and so on.
In most cases, appliance symbols appear alongside plumbing symbols such as drains, sinks, and toilets.
7. Furniture Floor Plan Symbols
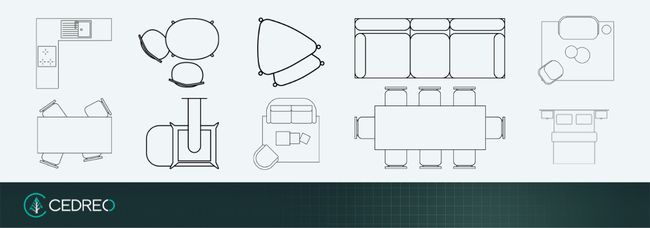
Furniture isn’t always included in blueprints, but it can be useful for helping clients envision how a living space might be set up. With Cedreo, you can easily move or reorient floor plan furniture symbols (such as table, chair, and bed symbols) to suit client preferences.
8. Plumbing floor plan symbols
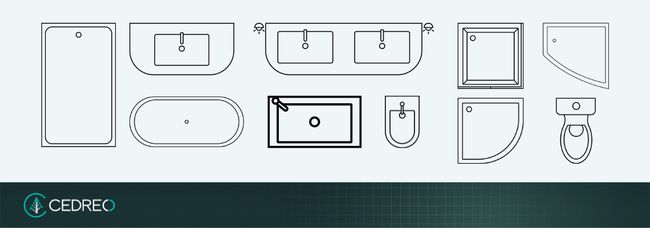
Plumbing symbols include fixtures like sinks, tubs, toilets, and showers — items you’d typically find in the kitchen or bathroom.
- Bathtub: A rectangle within a rectangle.
- Shower: A square with an “X” running through it and a small circle in the center.
- Toilet: The toilet symbol is an oval with a rectangle attached at the top.
- Sink: There are several different architectural floor plan symbols for representing a bathroom or kitchen sink: A double sink is two circles or ovals inside a rectangle.
- Floor drain: A circle with hatching.
- Water heater: A circle labeled “WH” or “WTR HTR”.
9. Electrical and Lighting Floor Plan Symbols

Lighting and electrical symbols on floor plans show where you’ll find key systems like outlets, switches, ceiling fixtures, and specialty lighting. A floor plan with electrical symbols helps electricians plan the electrical layout and ensure proper spacing and code compliance.
Examples of basic electric floor plan symbols:
- Power outlet: Typically shown as a small circle or square with two parallel lines extending from it.
- Light switch: A simple “S” or combination of lines that connect to lighting fixtures.
- Ceiling light: Represented by a circle with rays or lines radiating from the center.
10. HVAC Floor Plan Symbols
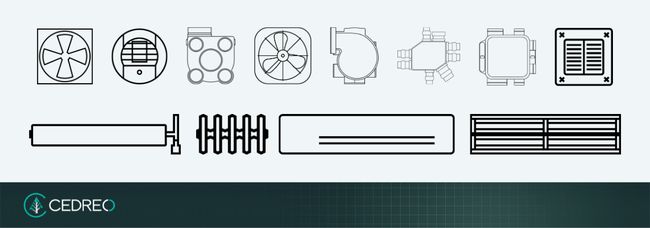
HVAC symbols represent heating, ventilation, and air conditioning components that maintain indoor comfort and air quality.
11. Fire and Emergency Floor Plan Symbols
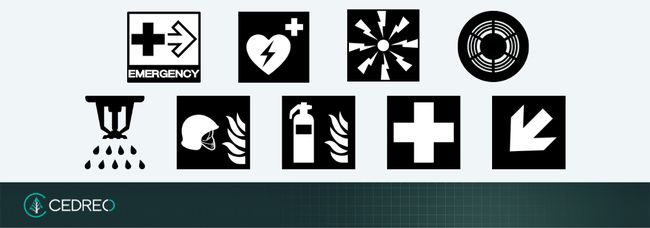
Fire and emergency symbols help builders, inspectors, and occupants identify critical safety features within a structure. These are especially important for code compliance and emergency planning.
- Smoke detector: A circle with “SD” or a wavy line through it.
- Fire extinguisher: A rectangle labeled “FE” or a small icon resembling a canister.
- Emergency exit: Marked with “EXIT” in bold or a door symbol with an arrow.
12. Landscaping Floor Plan Symbols

Landscaping symbols are used to show outdoor features that impact design aesthetics and functionality — from plants and trees to patios and lawn furniture.
Floor Plan Abbreviations
In addition to the floor plan symbols and features we’ve mentioned above, designers often use standard abbreviations and floor plan acronyms to communicate additional details in their floor plans while maintaining a clean presentation.
While many of these house plan abbreviations are both familiar and straightforward, it can be hard to keep track of the hundreds of items on this list. Here are some of the more common examples:
- A/C – Air Conditioner
- ACT – Acoustic Tile or Acoustic Ceiling Tile
- A.F.F. – Above Finished Floor
- A.F.G. – Above Finished Grade
- ARCH. – Architectural
- BATH – Bathroom
- BC – Bookcase
- BSMT – Basement
- BV – Butterfly Valve
- CAB – Cabinet
- CBD – Cupboard
- CF – Concrete Floor
- CL – Centerline / Closet
- CLG – Ceiling
- COL – Column
- CSINK – Countersink
- CT – Ceramic Tile
- CTYD – Courtyard
- CW – Cavity Wall
- D – Door / Dryer
- DBL – Double Ovens
- DIM. – Dimension
- DN – Down
- DS – Downspout
- DW – Dishwasher
- ED – Edge Distance
- EF – Exhaust Fan
- EQ – Equal
- EXT – Exterior
- FACP – Fire Alarm Control Panel
- FCO – Floor Cleanout
- FD – Floor Drain
- FL – Floor Level
- F.F.L. – Finished Floor Level
- F.G. – Finish Grade
- FS – Far Side
- FTG – Fitting
- GA – Gauge
- G.C. – General Contractor
- GM – Gas Meter
- GPM – Gallons Per Minute
- HDCP – Handicapped (Accessible)
- HTR – Heater
- HVAC – Heating, Ventilation, And Air Conditioning
- HW – Hot Water
- ID – Inner Diameter
- IN – Inch
- INSUL – Insulation
- INT – Interior
- INV. – Invert
- J-BOX – Junction Box
- KIT – Kitchen
- LH – Left Hand
- LIN – Linen Closet
- LM – List Of Materials
- LT – Light
- LTG – Lighting
- MAS – Masonry
- MAX – Maximum
- MB – Master Bedroom
- MIN – Minimum
- NOM – Nominal
- NTS – Not To Scale
- OC – On Center
- OD – Outside Diameter
- OPNG – Opening Or Rough Opening
- OV – Oven
- PAN – Pantry
- PDR – Powder Room
- PSF – Pounds Per Square Foot
- PSI – Pounds Per Square Inch
- PVC – Polyvinyl Chloride
- R – Radius
- RD – Roof Drain
- RDL – Roof Drain Leader
- REF – Refrigerator
- REFRIG – Refrigerator
- RH – Right Hand
- RM – Room
- RO – Rough Opening
- ROW – Right Of Way
- SAN – Sanitary
- SC – Sharp Corners
- SD – Smoke Detector / Sliding Door
- SHR – Shower
- SPK – Sprinkler
- STOR – Storage
- T&G – Tongue And Groove
- TELE – Telephone
- TLT – Toilet
- TYP – Typical
- VA – Voltage
- VB – Vapor Barrier
- VENT – Ventilator
- VIF – Verify In Field
- VP – Vent Pipe
- WH – Water Heater
- W/D – Washer And Dryer Units
- WC – Water Closet
- WD OR WDW – Window
- WIC – Walk-In Closet
- WR – Wardrobe
- WS – Weatherstripping
- WTR. HTR. OR WH – Water Heater
Tips for Adding Floor Plan Symbols and Abbreviations in Cedreo
Adding accurate, easy-to-read symbols is key when you create floor plans in Cedreo. Whether you’re illustrating the location of a kitchen sink, bifold doors, or dining tables, Cedreo is a robust tool that helps you create detailed architectural diagrams faster than ever.
Here are quick and effective ways to add floor plan abbreviations and symbols to your detailed floor plans in Cedreo:
Add Symbols on 2D Floor Plans
Cedreo includes a full symbol library that covers everything from electrical outlets to furniture layouts. Here’s how to add the floor plan drawing symbols to your plan.
- Go to the ‘Plan Details’ tab
After you finish designing your layout, head to the Plan Details tab in the editor. You can also do the same in the ‘Folder’ tab.
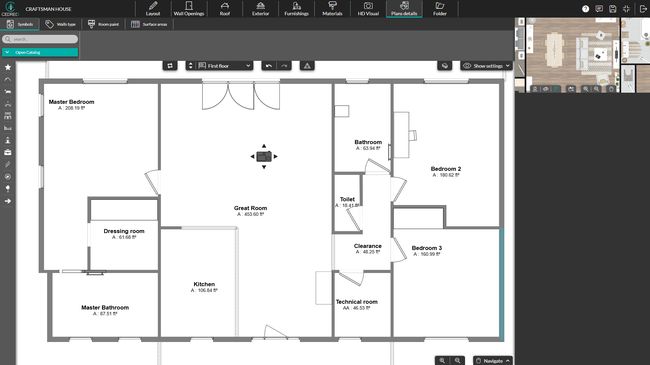
- Open the Symbols Menu
Click “Symbol” in the left menu. Use categories or the search bar to quickly find what you need.
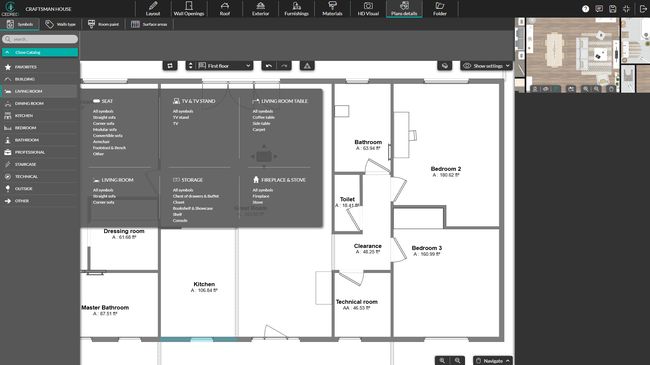
- Click to Place and Customize
After selecting a symbol, click on your plan to place it. Then drag, rotate, or mirror it to fit your layout. You can also:
- Adjust dimensions and angle.
- Apply a mirror effect
- Change symbol color for visual clarity
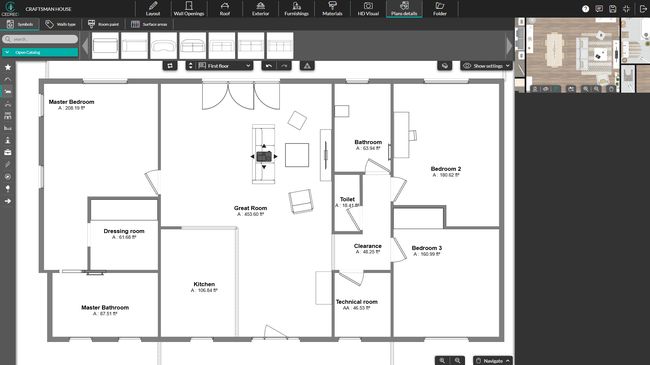
Automatically Add 2D Symbols from 3D Products
One of Cedreo’s time-saving features is the ability to automatically display 2D symbols when you add 3D objects. Here’s how to do it.
- Go to the ‘Furnishings’ Tab
Find the 3D object you would like to add from the catalog. Click the product, then click on your design to add the object.
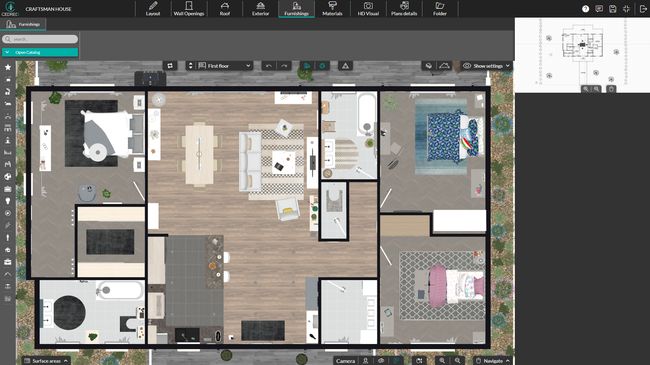
- Toggle 2D Representation On
Click on the object and in the options menu, select the option ‘Display the associated symbol on 2D’. In the 2D view, you will see a corresponding 2D symbol.
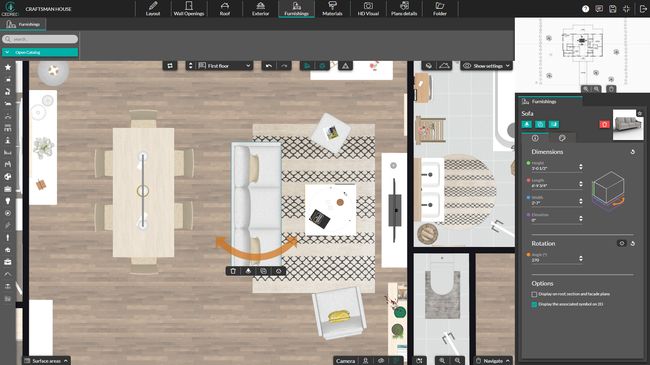
Check out this webinar video for more detailed tips.
Add Custom Floor Plan Abbreviations
Cedreo lets you easily add floor plan abbreviations to your plans. Here’s how.
- Go to the ‘Folder’ Tab
Once you’ve added the symbols and finished your plans, open the Folder tab.
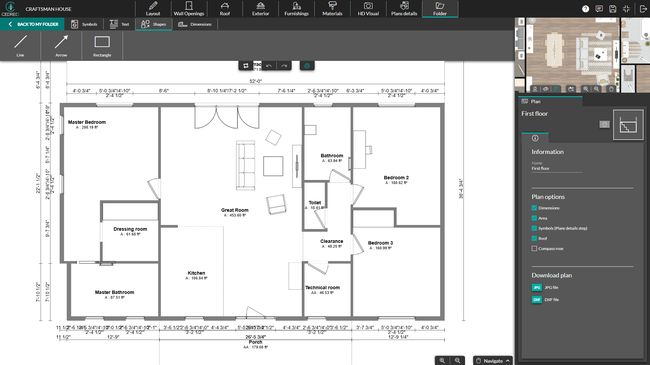
- Use the ‘Text’ Tool
Select the Text option and click on your plan where you need to add the abbreviation. Adjust the font and font size as needed in the option menu.
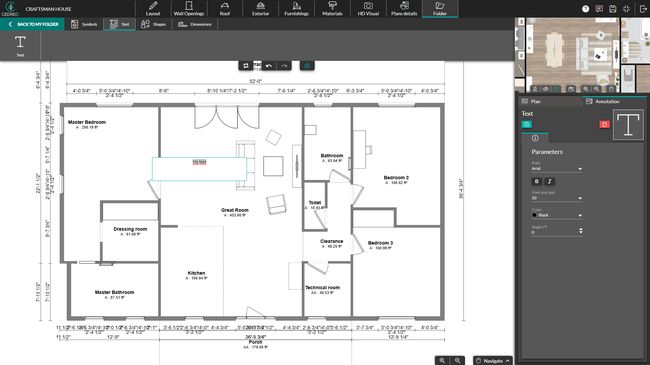
Create a Complete Floor Plan Today
Cedreo’s floor plan software helps architects, designers, builders, and remodelers generate complete house floor plans in under two hours. Add symbols for wall openings, windows, doors, and home decor, then customize the sizes and colors to fit your vision, and change the orientation.
Our software makes it easy to add symbols and abbreviations for interior and exterior elements with a few simple clicks.

