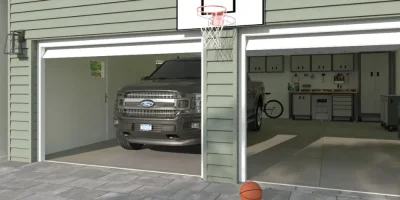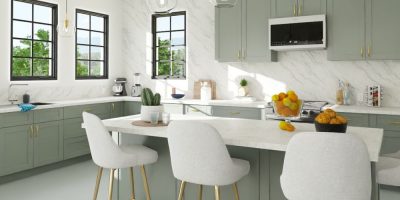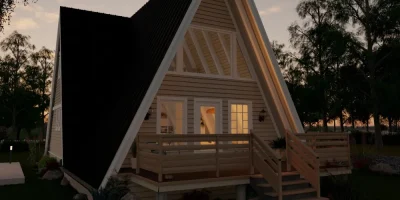Modern clients don’t just want a new kitchen. They want a showpiece that’s smart, stylish, and built around their lifestyle.
This list of 2025’s most in-demand kitchen remodeling ideas helps housing professionals like you stay ahead of the curve and win more projects.
Whether you’re upgrading layouts, finishes, or functionality, these ideas deliver exactly what today’s homeowners are asking for. Plus, we’ll show you how to present them like a pro.
Key Takeaways
- Modern clients are leaning into bold colors, natural textures, and functional upgrades that feel luxurious yet lived-in.
- Kitchen islands are evolving into multi-tasking hubs with seating, storage, and integrated appliances.
- Outdated trends, like sterile all-white kitchens, are being replaced with more personalized, eco-conscious choices.
- Cedreo helps pros like you present kitchen ideas faster with 2D & 3D layouts, photorealistic renderings, and client-ready presentation docs.
Why trust us? Here at Cedreo, we’ve got over 20 years of experience working with housing pros in the home design space. We know what it takes for home builders, contractors, and designers to create stunning kitchen plans that land them more jobs!
Why You Need to Stand Out with the Best Kitchen Remodel Ideas
In today’s crowded market, cookie-cutter kitchens don’t cut it. Homeowners want more than just updated cabinets and a subway tile backsplash. They want bold, beautiful spaces that reflect their lifestyle and add real value. If you think that a plain, all-white kitchen with stainless appliances is still the gold standard, it’s time to upgrade your approach for 2025 and beyond.
Staying ahead of the curve means offering forward-thinking design ideas and using professional tools to bring those ideas to life.
That’s why modern housing pros are turning to 3D home design software — like Cedreo — to quickly create kitchen layouts, renderings, and client-ready presentations. When clients can see their dream kitchen before work even begins, they’re more likely to approve project proposals and move forward with confidence.
Check out the next section to see what trends you need to keep up with.
Kitchen Renovation Trends: What’s Out & What’s Hot
Styles evolve, and so should your kitchen remodel strategy. Some old favorites are losing steam, while bold, functional, and personalized ideas are heating up. Here’s what’s out and what’s coming in strong.
Kitchen Design Trends Going Out of Style
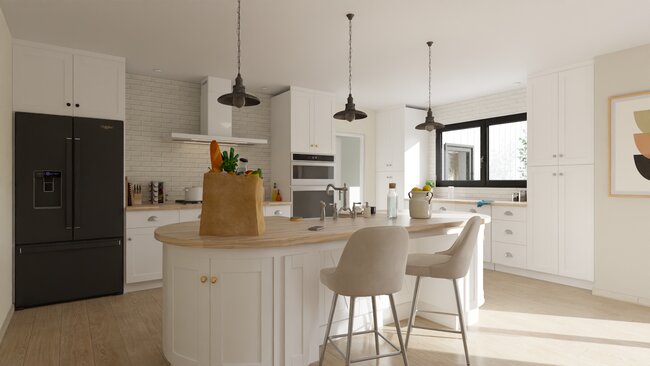
All-White Kitchens:
Crisp white everything once signaled “modern,” but now feels cold and uninspired.
TIP: Replace the monochrome look with soft neutrals, warm woods, or bold accent cabinetry to add depth and character.
Over-Reliance on Open Shelving:
While great in magazines, open shelves often become clutter magnets and dust traps.
TIP: Mix in a few open shelves for display, but keep core storage behind closed doors for a cleaner, more functional layout.
Matte Black Hardware:
Once a favorite of minimalists, matte black is now overused and losing its luxury edge.
TIP: Go with brushed brass, mixed metals, or textured finishes to keep things fresh and refined.
Traditional Farmhouse Aesthetics:
Heavy shiplap and rustic barn doors are starting to feel more dated than cozy.
TIP: Update the look with modern farmhouse touches. Think clean-lined cabinetry, subtle textures, and curated vintage pieces.
Exposed Stainless Steel Appliances:
Industrial-looking appliances can interrupt design flow and feel too cold in warm, layered spaces.
TIP: Choose panel-ready appliances that blend seamlessly into cabinetry for a cohesive, high-end feel.
Kitchen Design Trends Coming Into Style
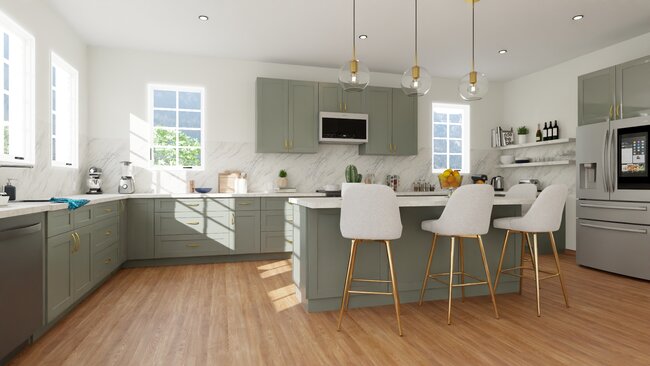
Bold, Moody Color Palettes:
Deep greens, navy, terracotta, and earthy tones are replacing safe whites and grays.
TIP: Use bold colors on either upper or lower cabinets and islands for drama without overwhelming the space.
Sustainable, Natural Materials:
Homeowners want kitchen ideas that look good and feel good for the planet.
TIP: Integrate reclaimed wood, recycled stone, or low-VOC finishes to add texture and eco-conscious appeal.
Statement Range Hoods:
No longer just functional, range hoods are becoming sculptural focal points.
TIP: Choose custom-designed hoods to anchor the kitchen with style.
Integrated, Discreet Smart Technology:
Clients love smart kitchens, but they don’t want to see tech cluttering the design.
TIP: Use hidden controls and systems for discreet integration.
Communal Dining Spaces and Social Islands:
Kitchens are the new dining rooms, and islands are where the action happens.
TIP: Design oversized islands with built-in seating, extra storage, and task lighting for multi-functional appeal.
Dramatic, Expanded Backsplashes:
The backsplash is no longer just a splash zone, it’s a design canvas.
TIP: Extend stone or tile to the ceiling or across entire walls for a bold, high-end look.
23 Kitchen Ideas for Remodeling
Ready to impress your clients with ideas that blend style, function, and the latest design trends? Here are 23 remodeling strategies that help transform kitchens into spaces homeowners love to live in and show off.
Turn the Island Into a Social Workstation
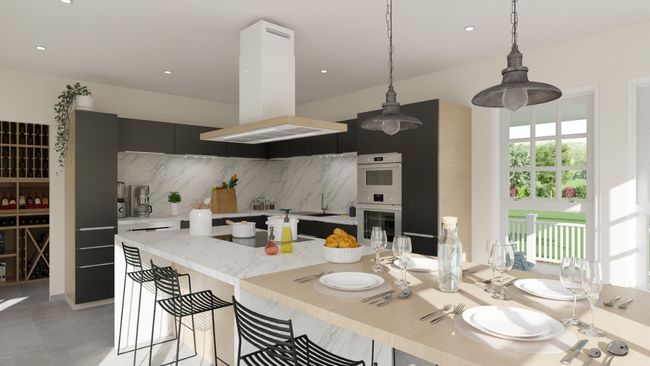
Today’s kitchen island isn’t just for meal prep, it’s become a central hub for the home. Transform it into a social workstation that blends meal prep, casual dining, homework sessions, and even remote work. By integrating seating, outlets, storage, and functional lighting, you give clients a multitasking space that fits modern lifestyles and adds serious everyday value.
Give More Space to the Pantry
Expanding the pantry or adding a walk-in or butler’s pantry is a game-changer. A walk-in pantry provides much-needed extra storage space while hiding clutter. It’s the perfect spot to tuck away small appliances, stash overflow groceries, and keep the main kitchen looking clean.
Steal from the Dining Room
Traditional dining rooms are used less often, so why not reallocate that square footage? Convert part of the dining area into expanded kitchen space or an oversized kitchen island with seating. Clients appreciate this layout shift that reflects how modern families live and entertain.
Discreet Smart Tech
Today’s homeowners want smarter kitchens, but not clunky gadgets that disrupt the aesthetic. Think hidden induction cooktops, voice-controlled lighting, and app-connected appliances that blend into the design.
Bring the Outdoors In
Blurring the line between indoor and outdoor spaces creates kitchens that feel larger, brighter, and more inviting.
- Use natural materials like stone and wood
- Add expansive windows or sliding glass panels
- Install double doors to create a sense of open space between the kitchen and patio
- Plan layouts with easy access to grills or outdoor dining areas
Paint Kitchen Cabinets
Painting cabinets remains one of the fastest, most budget-friendly ways to transform a kitchen. Go for fresh white (just not too much white), dramatic navy, or on-trend forest green. Paired with updated hardware, painted cabinets give old kitchens new life without a full and expensive replacement.
PRO TIP! – Use Cedreo 3D floor plans and 3D visualizations to quickly test different cabinet colors.
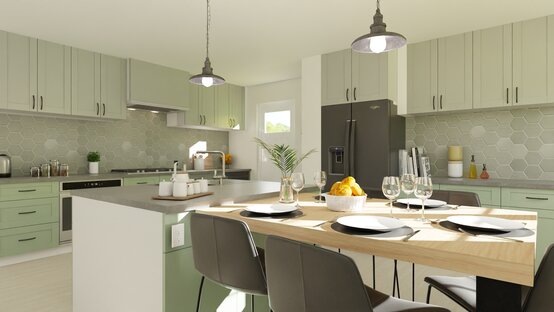
Prioritize Space for Small Appliances
From air fryers to espresso machines, modern kitchens need to accommodate more gadgets than ever. Create dedicated zones with appliance garages, pull-out drawers, or extra countertop runs to maintain clear counter space. Clients love kitchens that make room for their daily routines without cluttering the main workspace.
Extend the Countertop Up the Backsplash
For a high-end look, extend the countertop material up the wall as a backsplash. Whether it’s quartz, marble, or granite, this approach eliminates visual clutter and makes the kitchen feel sleek, cohesive, and custom. Having large backsplash slabs instead of tile also makes cleaning easier.
Focus On Less Stress
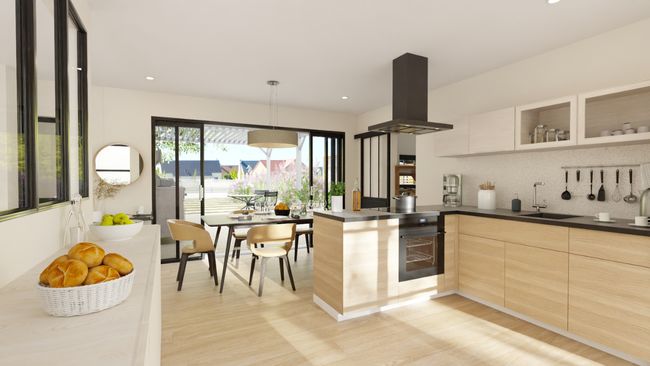
Clients want kitchens that feel calm, not chaotic. Designing for ease-of-use and serenity is a growing priority.
- Use minimalist layouts to reduce visual noise
- Opt for handle-free cabinets and hidden storage
- Choose low-maintenance materials like quartz and matte finishes
- Include dimmable lighting to adjust the mood
- Simplify appliance placement for better workflow
Create a Breakfast Nook
A cozy built-in nook can turn an underused corner into one of the most inviting seats in the house. Add comfy seating, a round table, and plenty of cushions to create a casual dining space perfect for slow mornings or afternoon snacks. The breakfast nook also serves as extra seating when you need to entertain guests.
Add a Coffee Bar
More homeowners are asking for dedicated beverage zones, and the coffee bar delivers. Tuck it into a corner or pantry-style alcove with room for mugs, machines, and all the fixings. It adds daily convenience, encourages a café-at-home vibe, and gives your remodel an Instagram-worthy focal point.
Contrasting Cabinet Colors
Mixing cabinet tones is an easy way to add depth and personality without overwhelming the space. Try dark lower cabinets with light upper cabinets. Or pair a bold island color with neutral surrounds.
Get Creative with Modern Kitchen Layouts
Kitchen layouts should support how clients actually live. Common layouts that still work are…
- L-Shaped: Efficient and flexible. Great for both small and open-concept spaces.
- Galley Layout: Ideal for tight floor plans. Keeps everything within reach.
- U-Shaped: Maximizes counter space and allows for clear work zones.
- One-Wall with Island: Perfect for open plans where space and flow matter most.
Choose One of the Big 4 Styles
These four design styles continue to be popular choices. Just be sure to use them with a fresh, updated approach.
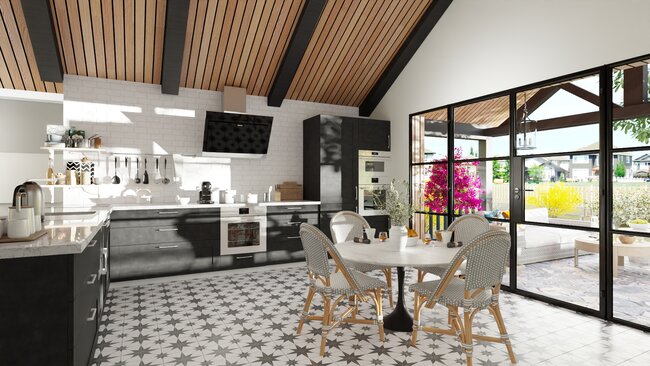
- Contemporary Kitchen: Clean lines, clutter-free layouts, and integrated smart technology define this streamlined, future-ready look.
- Modern Farmhouse: Avoid the dated barn-door-and-shiplap combo. Instead, use white oak cabinetry, a farmhouse sink, brushed brass hardware, refined wood textures, and curated vintage accents for a more elevated, modern farmhouse vibe.
- Industrial: Combine exposed metal, matte finishes, and raw materials like concrete or brick for a bold, urban look with edge.
- Scandinavian: Embrace simplicity with light woods, soft textures, neutral tones, and lots of natural light to create a calming, functional space.
Add Personality with a Bold Backsplash
Backsplashes are a prime spot to inject personality into the kitchen. Think patterned tiles, vibrant mosaics, or a full-height marble backsplash that turns the wall into art. A bold backsplash (that’s not just generic subway tile) makes a statement and helps your design stand out.
Upgrade the Hardware
Swapping out cabinet hardware is a small detail with big visual impact. Oversized pulls, mixed-metal finishes, and textured knobs add sophistication and interest. It’s a fast way to update the kitchen without a full remodel or custom cabinets.
Under Cabinet Lighting
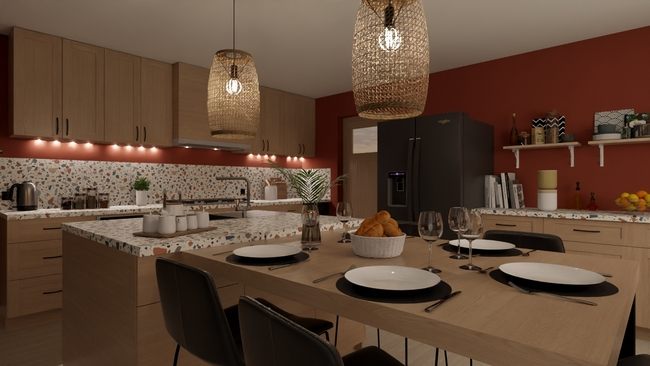
Lighting under the cabinets adds both style and function. It brightens up countertops, highlights backsplash materials, and adds ambience for nighttime use.
PRO TIP! – Use Cedreo floor plan software to create simple electrical plans that clearly show fixture locations. Then use HD renderings to visualize how the under-cabinet lighting will look at different times of the day.
Black Cabinets and Wood Countertops
This high-contrast combo is both dramatic and grounded. Black cabinets add depth and sophistication, while wood countertops (such as butcher block countertops) bring in warmth and texture.
Add Statement Lighting Pieces
Say goodbye to basic recessed lights. Instead, go with oversized pendants, chandeliers, or linear suspension lights to help define zones and add serious style. Even a single bold lighting feature can transform the entire kitchen.
Luxury Details to Elevate the Space Without Major Layout Changes
Small upgrades can make any kitchen feel more custom and high-end.
- Add thicker, more decorative crown molding
- Upgrade the ceiling design with coffers or wood beams
- Use built-in niches or arches to add architectural interest
- Install soft-close hardware on all cabinetry
Turn a Rangehood Into a Statement Piece
The range hood is no longer just functional. Go custom with plaster, wood cladding, or metal detailing to make it a focal point that feels truly unique.
Have Fun With Your Floors
Flooring is often overlooked, but it’s a huge opportunity to make a statement. Try patterned tiles, wide-plank wood, or even stained concrete for a look that’s bold yet durable.
Pops of Color
Even in neutral kitchens, small bursts of color can make a space feel curated and alive. Add personality with painted bar stools, colorful fixtures, or a bold tile inlay. It’s a low-risk, high-reward way to personalize a kitchen and give clients something to get excited about.
How to Present Your Kitchen Remodeling Ideas to Clients With Cedreo
Great design is only half the battle. You also need to present it in a way that wins trust, approvals, and new projects. Cedreo gives housing professionals the tools to communicate clearly and close more deals with less back-and-forth. Here’s how.
Interior Renderings
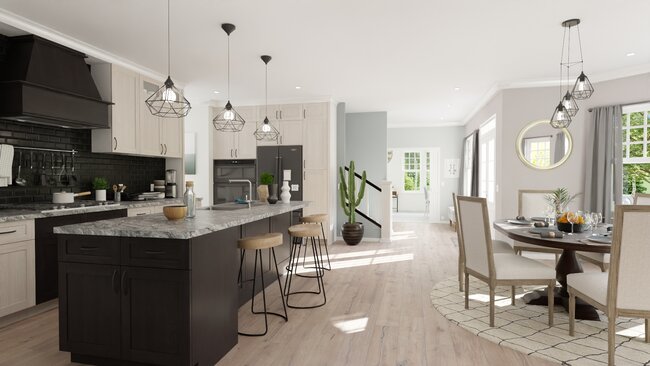
Help clients visualize the end result with stunning, lifelike 3D renderings that bring your ideas to life.
- Eliminate misunderstandings by showing every detail upfront
- Build client confidence with realistic views of finishes, decor, lighting, and layout
- Reduce change requests by aligning on the vision before construction begins
3D Floor Plans
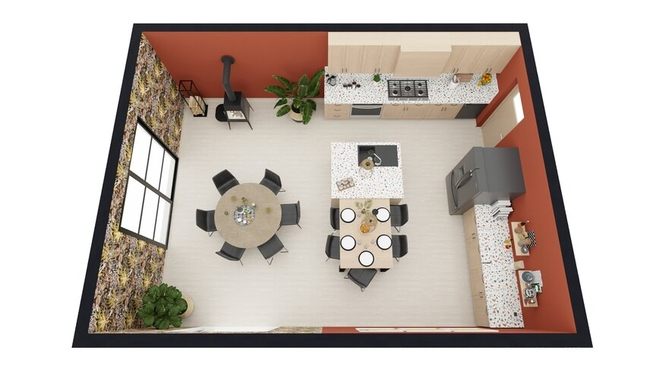
Move beyond flat 2D drawings. 3D floor plans help clients instantly understand space, flow, and functionality.
- Simplify complex layouts so clients can make decisions faster
- Reduce rework by clarifying spatial relationships early
Presentation Docs
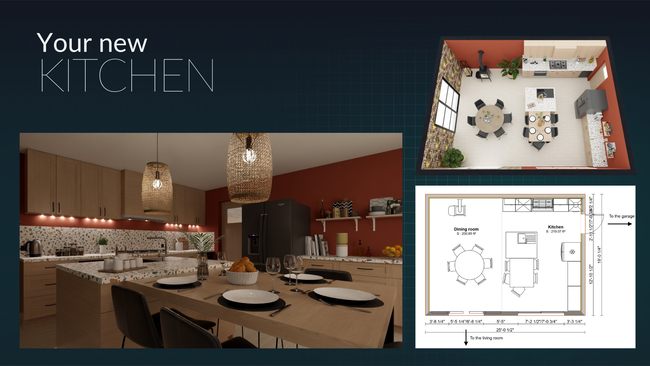
Package your visuals into client-ready presentations that look professional and keep everyone on the same page.
- Improve communication with stakeholders, subs, and clients
- Save time with ready-to-share layouts, renderings, and notes
- Increase project approval rates with polished, cohesive visuals
Plan Your Next Kitchen Renovation Projects With Cedreo
Whether you’re designing for a full gut remodel or doing a quick redo of a dated layout, Cedreo helps you work smarter, not harder.
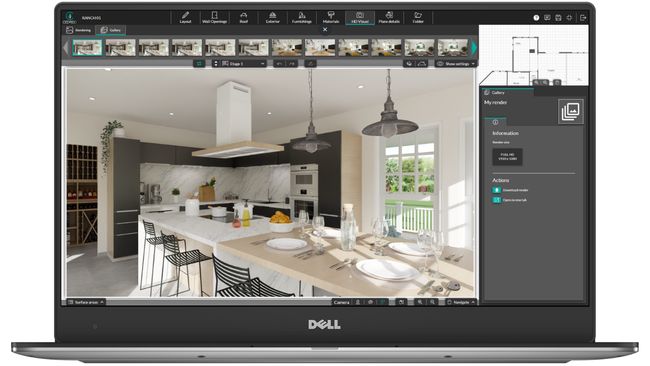
With 3D renderings, kitchen floor plans, and client-ready presentations in minutes — not days — you’ll win more jobs and deliver next-level results.
Try Cedreo FREE and start planning kitchen remodels your clients will love.
Ideas On Kitchen Remodeling FAQs
What is a typical budget for a kitchen remodel?
A typical kitchen remodel costs between $15,000 and $60,000, depending on the scope, materials, and location. Mid-range remodels with new cabinets, stainless steel appliances, and quartz countertops often fall around $25,000–$40,000. Custom cabinetry, marble countertops, and layout changes can push the budget higher.
What kitchen design never goes out of style?
A classic L-shaped layout with white cabinets, natural stone countertops, and a tile backsplash never goes out of style. Timeless features like a neutral palette, lower and upper cabinets with crown molding, and a functional kitchen island help ensure long-term appeal and flexibility.
What are the best small kitchen remodel ideas?
The best small kitchen remodel ideas maximize cooking space and storage while improving the feeling of openness. Use some floating shelves or open shelving to free up the vertical space. Install a breakfast bar or galley layout to improve flow. Paint dated kitchen cabinets with bright colors to increase visual appeal. Smart storage solutions like pull-outs and compact custom cabinetry also add function without crowding the room.
How much should it cost to remodel a small kitchen?
A tiny kitchen makeover typically costs between $10,000 and $30,000. You can save money by keeping the existing layout instead of changing the entire space. Use fresh paint and new hardware on cabinets instead of replacing them. Also, choose durable, budget-friendly materials like butcher block or laminate instead of marble or granite countertops.
What is the best color for a very small kitchen?
The best colors for a very small kitchen are soft neutrals and bright colors that reflect more light and make the space feel open. White cabinets, light gray cabinets, and pale blues can also expand the visual space.
Can you remodel a kitchen for $10,000?
Yes, you can get a remodeled kitchen for $10,000, but you’ll have to think of creative ways to save money. Paint dated kitchen cabinets, add new hardware, install a tile backsplash, and switch out existing lighting fixtures for a budget-friendly kitchen makeover.

