It’s no secret that construction projects can get complicated — quickly.
Even the smallest new builds involve multiple stakeholders with competing goals — clients, designers, architects, engineers, contractors, project managers, and so on. What that means is, there’s plenty of opportunity for delays, miscommunication, and collaboration challenges.
Overcoming these challenges starts with a deep understanding of each phase in the construction process, down to the individual steps that must be completed before you can move forward.
In this post, we’ll break down four key phases of new home construction and what’s involved at each stage of the process.
The 4 Phases of Construction Projects
There’s no official consensus on how many “phases” of construction exist in any given project.
Some experts say four is the magic number, while others insist it’s five or seven. In any case, every project is different—but at a minimum, you’ll want to include the following four steps in your strategy. Then from there, you can decide if it makes sense to add more stages.
Here’s a look at those essential phases and the critical tasks associated with all phases of home construction.
1. Conception, design, and planning
Before you can get going on any project, you need to have a concept.
At this stage, the goal is to come up with a solid idea, a working design, and plant the seeds that determine the general direction for the project. That way, you’ll have a strong foundation you can use to build out the rest of your plan, down to the finest details.
Here, you’ll want to nail down the following:
- Client budget and preferences. Essentially, you’re gathering requirements from the client. What is your client trying to accomplish? Are they building a new house? A backyard apartment? Remodeling an existing structure? How much do they have to spend? Consider things like personal style, number of bedrooms, living room size, number of windows, etc.
- Logistical considerations. You’ll also need to think about what it’s going to take to meet those client requirements. This might include things like adequate garage space, lawn care, plant care needs, etc.
- Neighborhood covenants. Building on our last point, you’ll want to look beyond the logistical considerations inside the property line and make sure you understand any standing neighborhood covenants. This includes any guidelines that dictate the style or layout of a new build, as well as things like fencing options, paint colors, and building materials.
- Initial design. Next, you’ll want to develop a design based on the insights gathered thus far. If you’re using Cedreo, you can create floor plans, renderings, and surface tables, inside the app to create a “visual baseline” for your design. Here’s a look at how you might use the platform to start mapping out your plan:
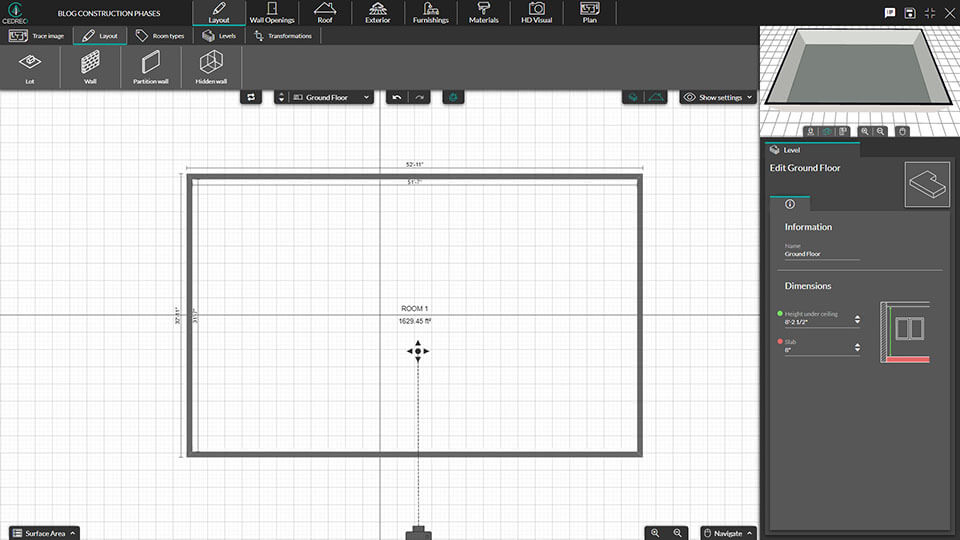
- Modifications. Then, you’ll present that design to the client for feedback. This gives them the chance to make changes before things get going and make changes to the design, budget, or timeline.
- Contract documents. Finally, once all stakeholders are happy with the plan, it’s time to put it in writing. These documents should include the final drawings and specifications (based on client requirements, feedback, and logistical/community considerations). Be sure to include as much detail as possible, as these contracts will be used by contractors placing bids to work on the project.
2. Pre-construction
Pre-construction encompasses a range of activities that happen between the initial planning stage and the physical construction.
During the last stage, the focus was on creating an “outline” for the project, whereas here, you’re drilling down into the nitty-gritty. For Cedreo users, the entire “plan” step is dedicated to the pre-construction process. In the screenshot below, you’ll see that the user has outlined dimensions, design elements, and has moved on to making decisions about the roof.
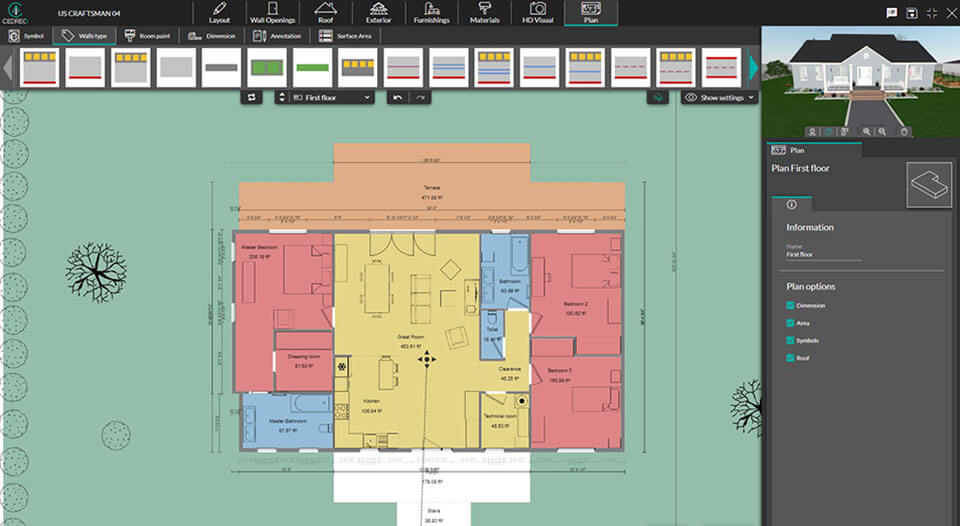
Beyond finalizing design plans, you’ll also need to take care of the following tasks during pre-construction:
- Permits. You’ll need to secure all necessary building permits before construction can begin. It’s important to understand that this step takes a lot of time. You need to ensure that you not only meet building codes but also zoning requirements and HOA rules. Additionally, you may need to secure entitlements–a process that can involve public awareness campaigns, town halls, and more.
- Cost-estimation. The project team needs to develop an accurate estimate of how much the project will cost. That means looking at the site conditions, client requirements, regulations, materials, labor, and so on to put a dollar amount on the entire project. From there, you’ll use that information to create a legally-binding agreement with the client that lays out the parameters of the design program to contractors and other stakeholders.
- Procurement. This step is all about obtaining the materials, equipment, and labor needed to complete the project. Often, a firm will hire a general contractor who can tap into a network of subcontractors who can tackle different parts of the project at the same time. Ideally, this person can help you make the most out of your client’s budget–and potentially pass on some savings based on the economy of scale.
At this point, it’s also a good time to create photorealistic 3D renderings to bring the project to life and help clients envision the finished project. This allows them to make any last-minute changes before the building gets underway.
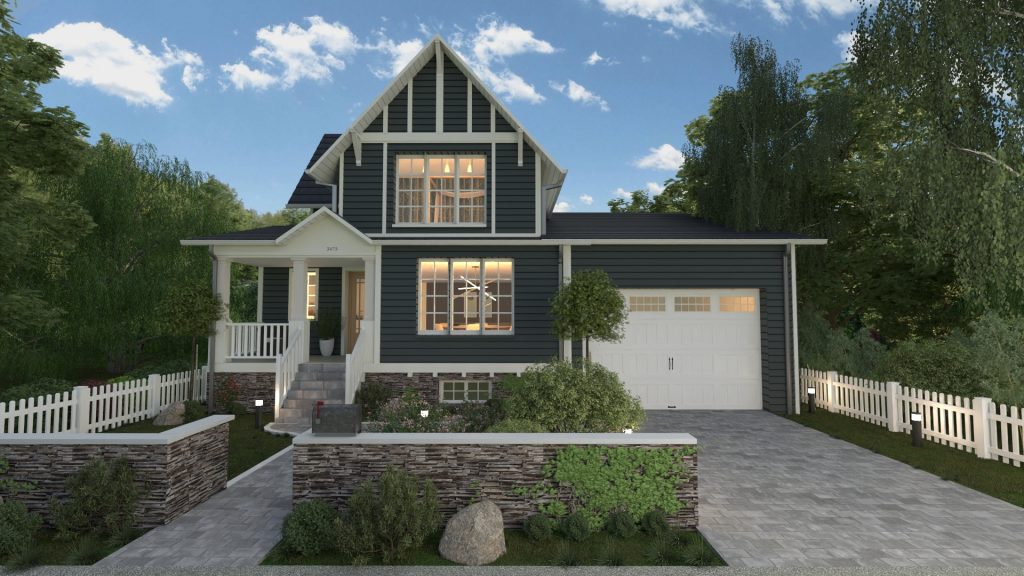
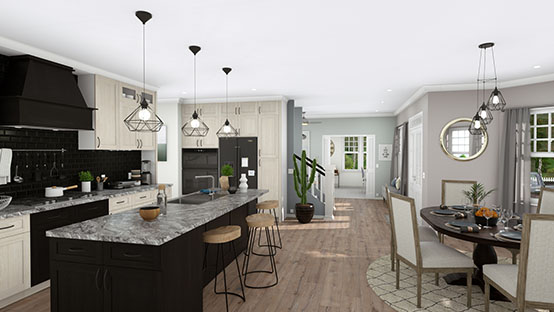
3. Construction
Of all the phases of a construction project, the third phase is the only one focused on the physical building process. So far, you’ve secured the proper permits, hired contractors, and finalized plans. Now, it’s time to break ground and turn plans into reality. Here’s a look at the activities typically associated with this step:
- Safety and quality control. Before construction begins, you’ll want to make sure you develop a system for monitoring and measuring performance–particularly where quality and safety are concerned. That means setting clear KPIs and establishing a system that allows teams to course-correct in real-time–when performance drops–or goes in a different direction.
- Keeping the project on schedule. This responsibility falls on the construction manager. It’s their job to communicate with key stakeholders–the project team, general contractor, designers, architects, engineers, and whoever else is involved to ensure everyone is on the same page and aligned around the same goals.
- Updating clients. The designer or architect is typically responsible for keeping clients in the loop—communicating information about how the project is progressing, when certain milestones will be completed, or whether any changes need to be made to the budget or schedule. Cedreo allows stakeholders to collaborate directly inside design files. So, you can share projects with clients, and they can leave feedback that pinpoints exactly what changes they’d like to make before everything is finalized.
4. Close-out
The last of the “phases of construction” is the close-out phase, which takes place after the build is complete, but before the project is officially handed off to the owner.
The goal is to make sure that everything has been completed per client specifications–and ensure that there aren’t any loose ends or lingering issues that will come back to haunt you.
After you’ve completed the final inspection and the client gives their approval, the project can officially close.
Key activities include:
- Making sure equipment rentals have been returned
- Ensuring the worksite is clean
- Confirming all subcontractors have completed their work
- Performing a final walk-through with the client
- Supplying clients with manuals, warranties
- Testing to ensure all systems work as intended
The close-out step also represents an opportunity for the project manager to conduct a post-project assessment.
What problems did teams face during the previous stages? What processes could be improved next time around? Ultimately, you’ll want to walk away from the experience with an understanding of how things might be better, faster, and easier next time.
Common Challenges (and Solutions) in Construction Projects
From budget overruns to delays and unhappy clients–there’s a lot that can go wrong at all phases of new home construction projects.
Below, we’ve outlined four of the most common challenges that put projects at risk-and solutions for overcoming them.
Challenge: Miscommunication
Poor communication between clients and designers or designers and contractors can completely undermine a project. For example, a client might share an idea with the designer, who interprets a few details in a slightly different way.
The designer then shares their interpretation with a general contractor or project manager who communicates those plans to the construction team. The more people involved, the bigger the issue becomes-resulting in delays, unhappy clients, and projects that go way over budget.
Solution: Better drawings/plans
In this case, your best bet is communicating concepts visually. In the early stages of construction, it means providing detailed 2D plans to contractors, electricians, landscapers, etc. that leave no room for individual interpretation.
When you’re working with clients, it’s better to use 3D renderings to communicate ideas, share options, and document progress once construction is underway.
For example, that might mean creating detailed site plans in 2D and 3D:
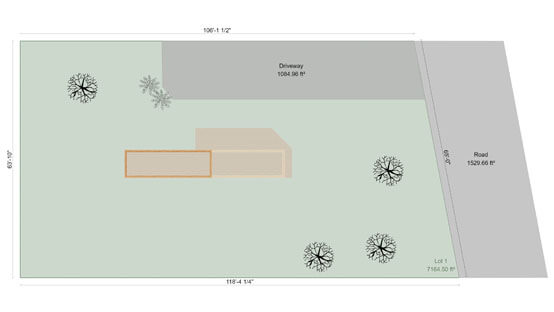
Ultimately, visuals allow us to get on the same page in a way that language and traditional blueprints cannot, making them an essential tool for ensuring projects are carried out according to client specifications.
Challenge: Remote clients
Another challenge is collaborating with clients when you can’t meet in person. When you can’t show them books of carpet samples, go over design options from the same computer screen, or take them on a walking tour of the construction site, it can be hard to get aligned around the same vision. Not only that, but it also makes it difficult to lock down approvals, make changes, and finalize plans in a timely fashion.
Solution: 3D renderings
Overcoming this challenge boils down to two main things: the first is rethinking how collaboration happens and the second is making sure you have the right tools in place.
Cedreo addresses this challenge from both sides. The platform’s 3D rendering tool allows designers and home builders to communicate ideas with compelling visuals that place clients inside the home.
You can personalize designs with furniture, building materials, and home decor and show clients the proposed designs from every angle, at different times of the day.
Challenge: Delays
Delays are practically synonymous with construction. However, while some delays are outside of our control-think weather conditions or supply chain problems-others, like those related to client approvals or permits, can be avoided with proper planning and the right tools.
Solution: In-house creative control
One of the best ways to avoid construction delays is to bring the creative process in-house. This ensures that your plans include all details required for client approvals and permits.
Cedreo users can send proposed designs to clients and revise them on-the-fly, based on near real-time feedback. This eliminates the back-and-forth and the long waits associated with getting client approval. Once changes are approved, you can quickly check that the updates meet all building code requirements and submit plans to the proper authorities.
Additionally, Cedreo allows you to save past designs in the cloud as templates, which saves time on the design side, as you don’t need to start from scratch each time you start a new project.
How Construction Design Software Solves
Construction projects involve so many moving pieces that must come together to deliver the final build on time, on budget, and per client requirements.
The steps we’ve outlined above don’t cover all of the details that go into planning a project of this scale, but they should give you an idea of what tasks to prioritize based on where you are in the process.
Cedreo’s home building software includes several features that make all phases of construction easier–from the initial planning stage down to the last item on the close-out list.
Sign up for a free account to see these features in action.



