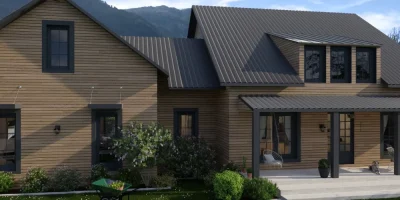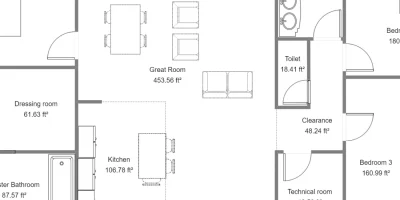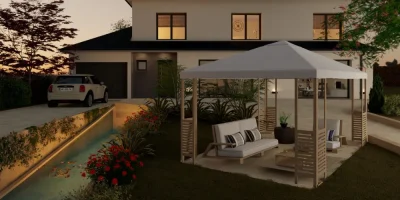Whether your clients are expanding their family, working from home, or just craving some extra space, adding square footage to their home can be a smart investment. But with so many home addition ideas, it can be tough to decide what type of home addition is right for them.
In this 7-minute read, we’ll explore:
- Home addition ideas (with pictures) to add usable space without expanding the home’s footprint.
- The latest design trends for home addition projects of all shapes and sizes.
Why trust us? Here at Cedreo, we’ve got 20+ years of experience working with housing pros in the home design space. So we know what it takes for builders, remodelers, and designers like you to create home addition designs that land them more jobs!
The Best House Extension Ideas for Using Existing Space
In addition to a conventional house addition to add more space, there are clever ways to make the most of the space you already have.
In this section, we’ll explore 9 creative ideas to add square footage to a home without increasing the overall footprint. These types of additions are a way to add space on tight lots or when you want a lower average price per added usable square feet.
Build a second story
If you have a single-story home on a small lot, building a second story addition can be an excellent way to add square footage to your home. Adding a second story can give you additional living space, bedrooms, or even a home office.
IMPORTANT! – When considering a second story, it’s important to work with an experienced contractor who can evaluate your home’s structure to ensure that it can support the additional weight.
Add a room on top of the garageures, such as additional bedrooms, bathrooms, family rooms or home offices. One of the benefits of a conventional home addition is that it can add substantial value to your home if done correctly, making it a wise investment.
Add a room on top of the garage
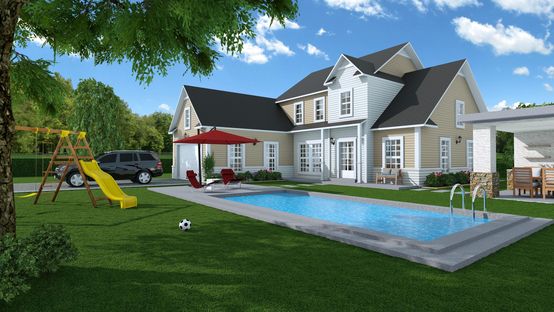
If you have a garage that’s not being used to its full potential, consider adding a room on top of it. A room addition like this can be a cost-effective way to add square footage to your home, and it’s often easier to get permits compared to a full addition. Then, it’s easy to turn the extra space into a guest bedroom, a home office, an in-law suite, or even a rental unit.
Consider a modular addition
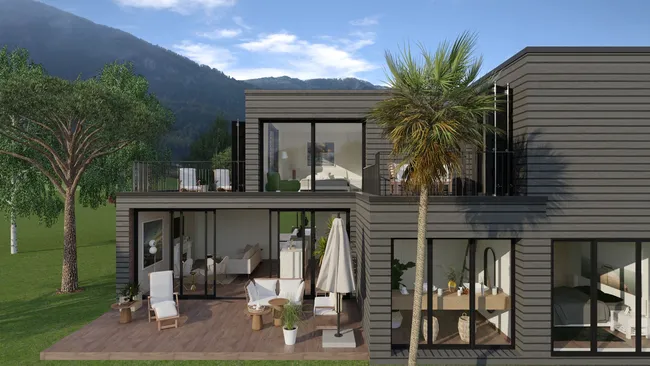
A modular addition is a pre-built room or structure that can be added to a home. Modular additions have sections that are built elsewhere and then assembled on site. These can also be in the form of a separate structure that is transported and placed on site close to the existing home that serves as a guest house or office.
They can be a great option for homeowners who want to add living space to their property quickly and efficiently.
Incorporate a dormer
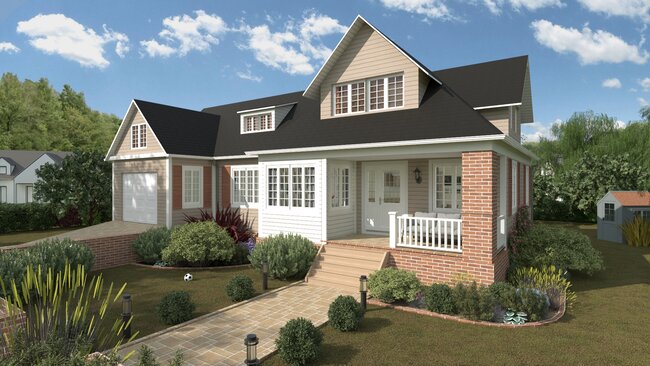
A dormer is a small extension added to the roof of your home. Dormers provide additional usable space for bedrooms, bathrooms, or storage. With their windows, they also let in a lot of natural light to brighten up dark attic rooms.
*Want an easy way to test ideas for adding square footage to your home? Use Cedreo floor plan software to add dormers, additions, enclosed porches, and more to your home designs. Don’t miss the last section with more details on how Cedreo can help you with home edition ideas.
Finish the basement
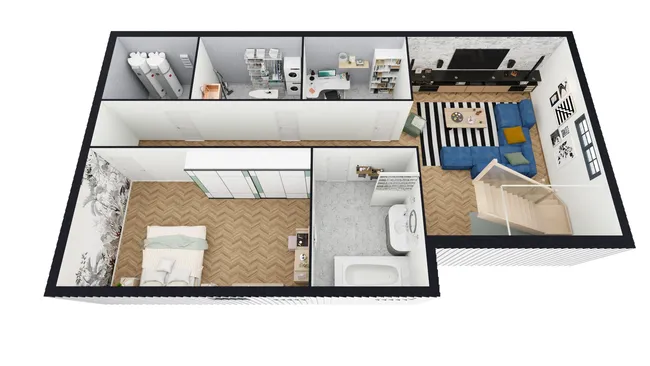
Finishing your basement is an excellent way to make use of existing space. You can easily turn a finished basement into a recreation room, home theater, or mother-in-law apartment. And fortunately, finishing a basement can be less expensive than adding an addition, since it’s already part of your home’s structure.
Enclose the front or back porch
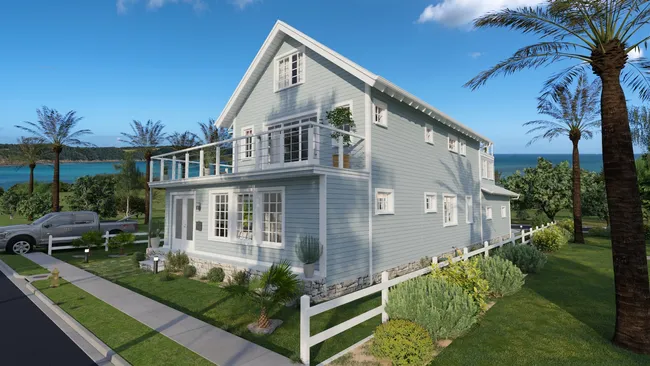
If you have a front or back porch that’s not being used to its full potential, consider enclosing it to create additional living space. A simple porch enclosure gives you usable space for three seasons out of the year. A more permanent enclosure with included heating and air conditioning gives you extra square footage that’s usable year-round.
Take advantage of attic space
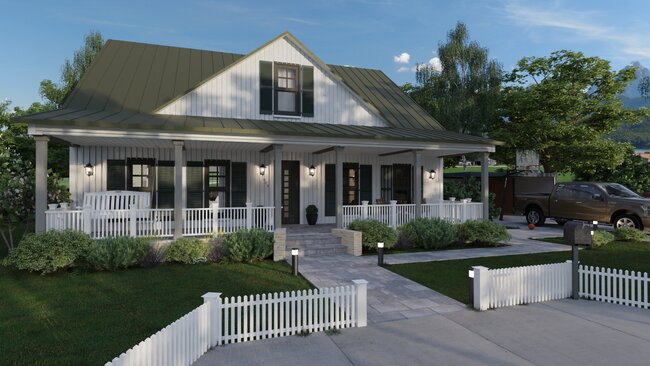
If you have an attic, you’ve already got that space in your home. Why not convert it into a more usable space? It’s a nice option for turning the space into a bedroom, home office, or playroom.
Steal space from the dining room
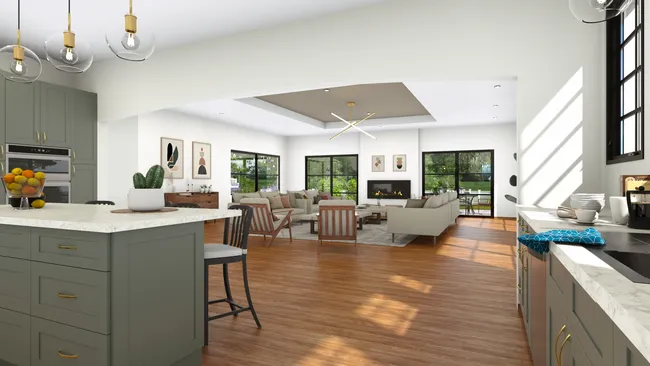
Modern families are using dining tables less and kitchens more. So why not pull space from an unused formal dining room so you can make the kitchen a larger, multi-functional space? Or steal from the dining space to add to the laundry room, living room, or home office.
Convert an attached garage into an interior room
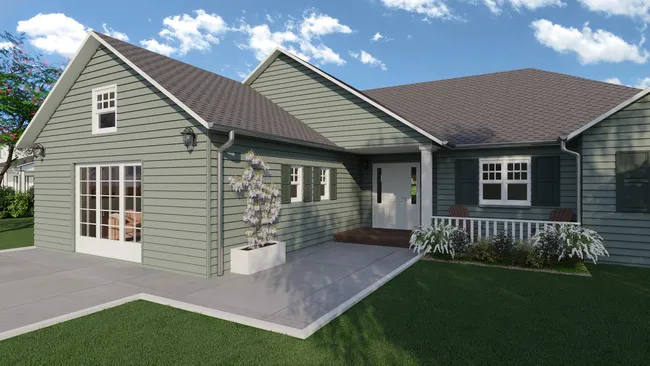
We already mentioned converting the space above your garage, but what about the garage itself? If it’s an attached garage, it’s even easier to convert it into an interior room that becomes a unique space that’s separate from the rest of your home. A garage conversion completely transforms the space into a home gym, a playroom, or a separate apartment.
Designing for Today: Top Home Addition Trends Your Clients Will Love
Incorporating these popular house extension ideas can greatly enhance your project’s appeal and the home’s overall value. Let’s explore the key trends shaping home additions right now.
Embracing Contemporary Open-Concept Living
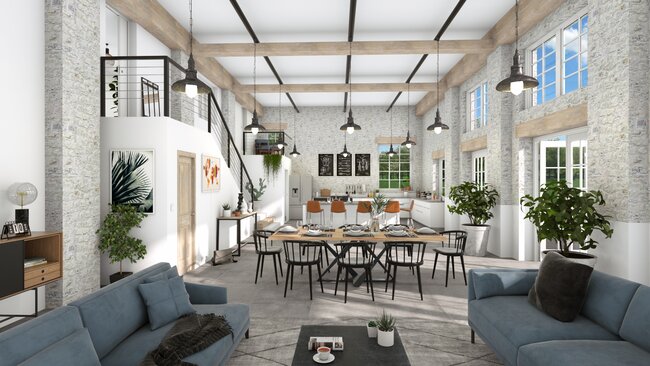
Forget rigid walls and compartmentalized rooms. Today’s homeowners crave bright, airy, and connected living spaces tailored for modern lifestyles. The trend towards a contemporary open-concept home expansion is all about enhancing flow and interaction within the new space added to the existing house.
A few popular ideas.
- Expansive kitchens that seamlessly merge into the dining room and family room.
- Luxurious primary bedroom suites designed as personal retreats, combining the sleeping area with a spa-like new bathroom and a spacious walk-in closet.
The Power of Multi-Functional Spaces
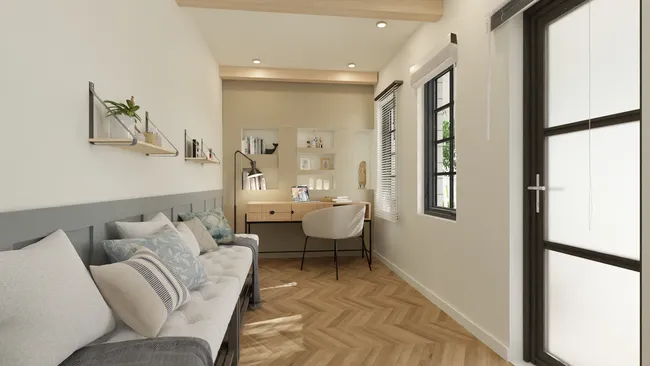
Multi-functional spaces are designed to adapt to various needs – from work-from-home setups to fitness routines, guest accommodation, or hobbies. This requires careful planning but delivers significant value through adaptability.
- Imagine a dedicated space that functions perfectly as a home office during the week but easily converts into a comfortable guest room using smart furniture like a Murphy bed.
- Consider integrating a home gym area within a larger family room addition, using distinct zones or even stylish partitions.
- Add laundry rooms or mudrooms near entries or within garage space conversions. This keeps dirty, utilitarian tasks contained yet convenient.
PRO TIP! Incorporate smart built-in storage solutions and adaptable furniture (like nesting tables, convertible desks, or stackable seating) to make transitions between functions effortless. This keeps the space organized and maximizes its potential for providing more room for various activities.
Modern Material Combinations
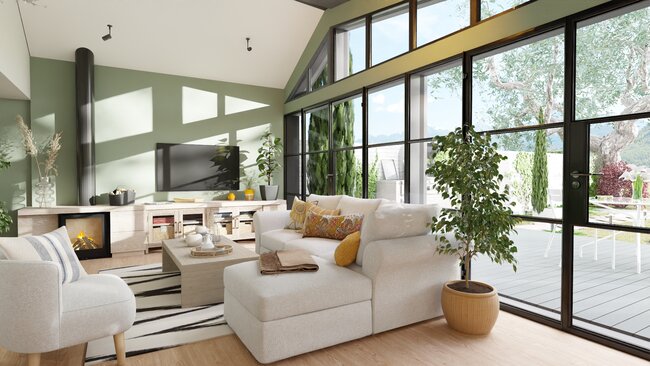
The right materials can elevate a home addition from standard to stunning. Today’s trend involves thoughtfully mixing modern materials to create visual interest, add texture, and ensure durability.
On the exterior, think about combining sleek metal or composite cladding with the warmth of natural wood accents, the timelessness of stone veneer, or even contrasting stucco finishes. Inside, explore options like large-format porcelain tiles, engineered hardwoods, polished concrete floors, or luxury vinyl plank.
And don’t forget feature walls – unique textures like shiplap, geometric panels, or integrated lighting can add a real wow factor to the new space.
Blurring Indoors and Out: Enhanced Outdoor Living
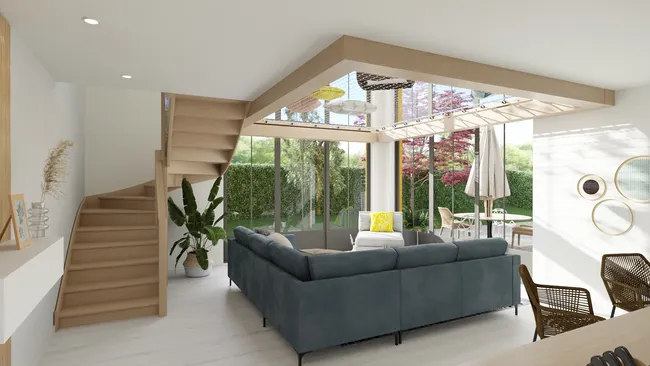
More modern homeowners want a seamless connection between their indoor and outdoor spaces. Capture this trend by creating smooth, inviting transitions to functional and enjoyable outdoor spaces.
One of the best ways to do this is with expansive glass walls. Achieve this with large floor-to-ceiling sliding doors or multi-panel bi-fold doors that open up a great room or kitchen extension directly onto a patio or deck.
As part of this trend, we’re seeing a lot of 3-season outdoor kitchens with wet bars, lounges, and even with fireplaces. We’re also seeing a lot of sunroom additions. While not full-on additions, these are a cost effective way to help extend the usable living space throughout most of the year.
PRO TIP! Always consider the local climate and sun exposure when designing these indoor-outdoor connections. You may need retractable awnings, pergolas, or fully covered structures in order to maximize the comfort and year-round usability of these outdoor spaces.
Weaving in Sustainable and Efficient Design
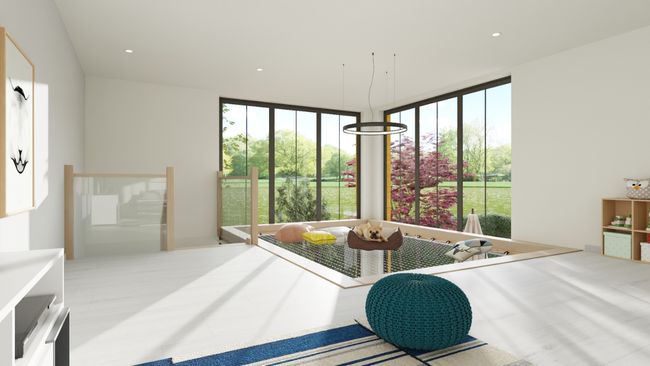
Building smarter and greener is no longer a niche request, it’s increasingly expected. Incorporating sustainable design principles and energy-efficient features into home additions is more important than ever for creating long-term value, healthier living environments, and reducing environmental impact.
More clients appreciate it when you do the following:
- Specify high R-value insulation for walls, roofs, and floors, paired with high-performance, energy-efficient windows and doors to create a tight building envelope.
- Maximize natural light through thoughtful window placement and consider passive cooling strategies like cross-ventilation.
- When selecting materials, look for sustainable options like reclaimed wood, bamboo flooring, recycled-content countertops, or low-VOC paints and finishes.
Visualizing how these exciting trends integrate with an existing structure and meet specific client needs is crucial. And that’s where powerful design tools become indispensable…
Visualize Your Addition: Bring Ideas to Life With Cedreo
Translating exciting home addition ideas and complex designs into a clear vision for your clients is crucial for any successful house extension project. That’s where Cedreo steps in.
Instead of relying solely on 2D sketches, Cedreo empowers you to bring home addition concepts to life in stunning 3D. Whether you’re proposing a simple kitchen bump out, a full ground-floor extension, a complex second story addition, or even visualizing potential garage conversions, you can model it quickly in Cedreo.
- Visualize flow instantly: Use 3D renderings to see exactly how that new open-concept kitchen integrates with the existing space in the main house, or how a master bedroom addition flows into the new bathroom addition. 3D floor plans make understanding the impact on the home’s footprint and the usable floor space intuitive for both you and your client.
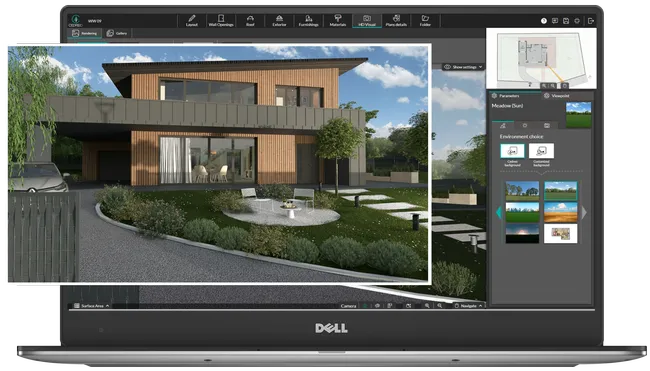
- Test layouts with ease: Use Cedreo’s intuitive floor plan software to test different configurations. Quickly show clients variations for providing more space, whether it’s rearranging living rooms in a single story addition or optimizing the layout for an in-law suite.
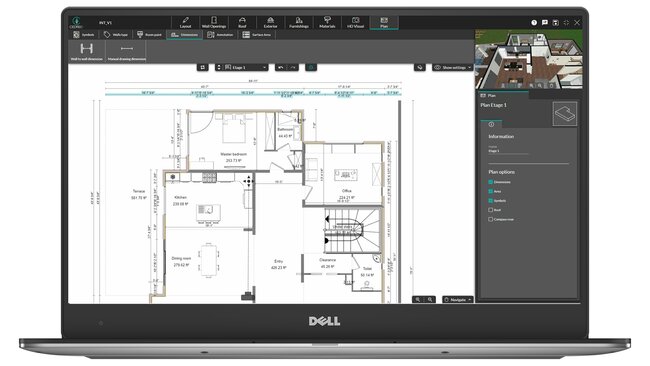
- Make real-time modifications: Adapt designs on the fly during client meetings. Adjusting wall placements, window sizes, or furniture layouts takes just seconds, whether it’s for the ground floor or second floor addition.
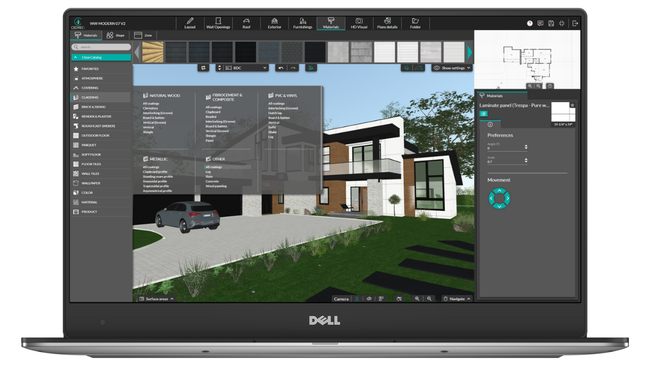
- Boost design & sales efficiency: Create professional visuals for your best house extension ideas in minutes, not days. This significantly speeds up the initial design and sales phase so you can present compelling visuals without needing permit-level drawings upfront.
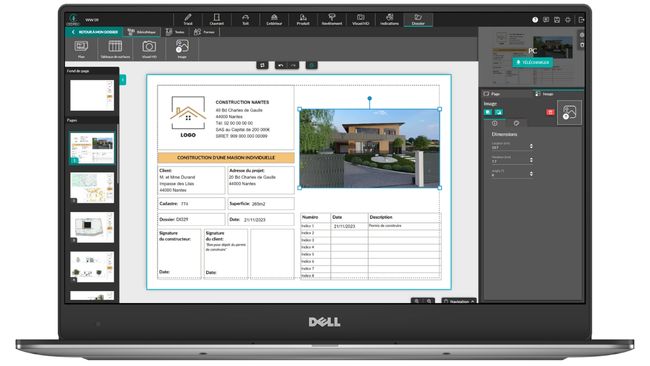
Add More Living Space to the Existing Structure – The Easy Way!
Well-planned home addition ideas, whether simple room extension ideas or a functional second-story addition, add significant value and needed space, especially for a growing family. But effectively visualizing how these changes impact the existing space and boost the home’s resale potential is key to winning projects.
Cedreo makes it fast and easy:
- Create easy-to-read 2D floor plans and stunning 3D visuals in minutes.
- Clearly communicate designs with high-quality visuals.
- Accelerate your design and sales process.
Stop wasting time with complex software. Start impressing clients with photorealistic renderings that bring your vision to life.
Ready to design smarter? Plan your next addition project with Cedreo – try it free today!
Home Addition Ideas FAQs
What home addition adds the most value?
A kitchen extension often adds the most value to a home. Not only does it improve functionality and increase resale appeal, but it also enhances the aesthetic appeal of the main living space.
Is it cheaper to add on or build up?
For existing, building up is often cheaper than building out, since it avoids the costs of new foundations, excavation, and site work tied to horizontal room additions. However, this isn’t a hard-and-fast rule. Costs can vary based on local labor rates, land availability, zoning laws, the size of the addition, and how much structural reinforcement is needed.
What is the cheapest addition to a house?
A bump out is typically the most budget-friendly addition. It adds additional space without the need for major structural changes. This makes it ideal for expanding a small kitchen or bathroom with minimal impact on building codes or existing infrastructure.
What is the most expensive part of a home addition?
The most expensive part is usually the foundation and structural work. However, some may depend on the type of addition you choose. In high-end kitchen and bathroom additions, fixtures and finishes can be very expensive.

