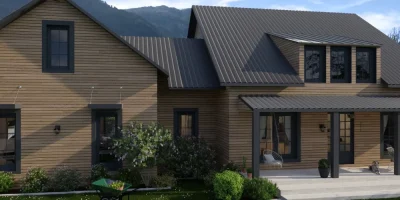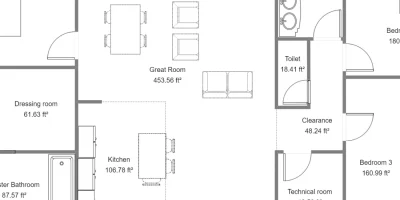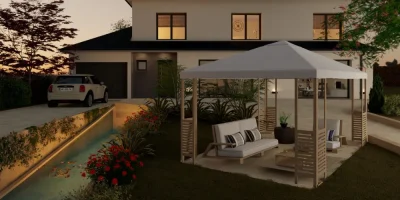Residential architecture is more than home design…it’s the craft of shaping the spaces where people actually live their lives. Whether it’s a compact apartment or a sprawling family home, every decision you make as a designer or builder influences homeowner comfort and daily routines.
That means you have the important responsibility of creating spaces that are both functional and aesthetically pleasing. This guide gives you practical insights and strategies to help you do just that: design beautiful homes that truly work for the people who live in them.
Key Takeaways
- Residential architecture balances function, aesthetics, and client needs to create homes that truly work for daily life.
- Success depends on mastering key skills like communication, budget alignment, timeline management, and site-specific design practices.
- Modern design principles adapt to modern living, sustainability, and efficiency to deliver lasting value.
- Cedreo streamlines the design process with fast 2D/3D plans, photorealistic renderings, and professional presentations that win client approvals faster.
Why trust us? Here at Cedreo, we’ve got 20+ years of experience working with professionals in the home design space. We know what it takes for home builders, contractors, and designers to create residential building projects that land them more jobs!
See How You Can Create Complete Projects with Cedreo
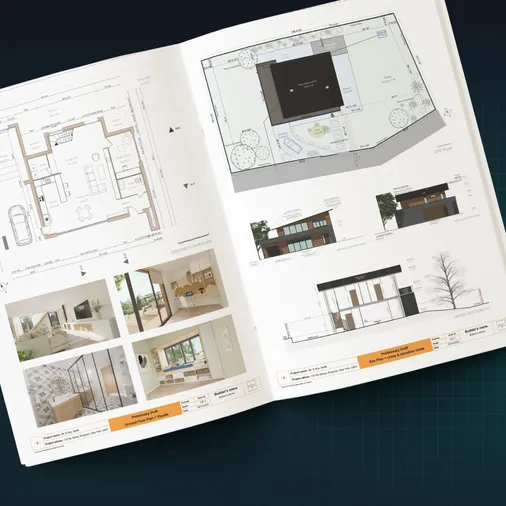
Plans – Get site plans, 2D floor plans, electrical plans, cross sections and elevation views — with all the technical details you need for a comprehensive project overview.
3D Visualizations – Use interior and exterior 3D renderings as well as 3D floor plans to help clients understand the finished project.
Documentation – Manage all your visual documents in one place, so it’s easier to present and sell your projects.
No credit card required, no commitment
What is Residential Architecture?
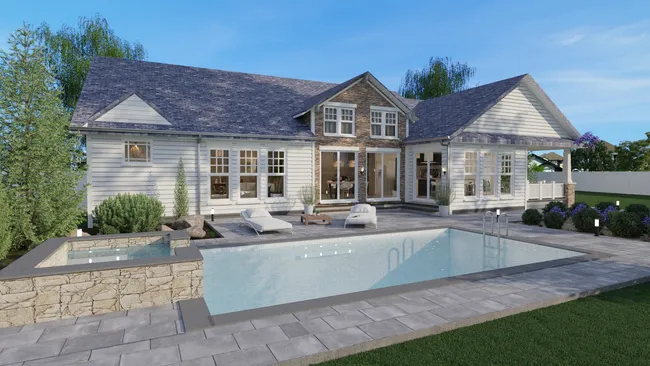
Residential architecture is the discipline of creating living spaces that work as well as they look. A home can be sleek and modern, warm and rustic, or eclectic and bold, but the true measure of good residential design is how well it supports everyday life.
For professionals, that means balancing aesthetics with functionality, efficiency, and client needs. And it’s not just about single-family houses. Residential architects design a wide range of dwelling types, like:
- Single-story homes
- Multi-family homes
- Mansions
- Apartment buildings
- Condos
- Townhouses
- Villas
- Tiny homes
- Container homes
- Residential spaces converted from other types of buildings
- Any other space designed for people to live in
Why Residential Architecture Appeals to Builders and Contractors
The residential sector isn’t for newbies to the building industry. It offers steady opportunities and real rewards for even experienced professionals.
- Consistent demand: Housing is a fundamental need, so there’s always work in new construction and remodeling.
- Strong earning potential: Skilled professionals can command competitive rates, with top earners making well above industry averages.
- Project variety: From custom single-family homes to multi-unit developments, the range of projects keeps work interesting and skill sets sharp.
- Resilience: With both new builds and renovations driving growth, the field remains stable even when one segment slows down.
Residential Construction vs. Remodeling
Both paths offer opportunities, but they come with different challenges and rewards:
- New construction: A blank slate with maximum design flexibility, predictable budgets, and clearer timelines. Challenges often involve land prep, permitting, and infrastructure.
- Remodeling: A larger and growing market, driven by aging homes and lifestyle upgrades. It requires adaptability, problem-solving, and risk management to handle surprises hidden in existing structures.
- Key insight: Top professionals succeed by matching their business model to the project type: efficiency and volume for new builds, or careful analysis and client communication for remodels.
Essential Skills and Knowledge for Residential Projects
To be successful as a residential architect, you need to manage a wide range of considerations, from the needs of your clients to the actual look and feel of the spaces you plan to build.
Success in residential projects comes from mastering the following key skills. Apply them consistently, and you’ll set yourself apart, win more clients, and build a reputation for steady growth.
Understanding Clients’ Needs Through Clear Communication
Creativity is essential, but true success in residential architecture comes from aligning your vision with your client’s priorities. When you listen closely, then guide with your expertise, you transform vague ideas into clear design solutions.
The result?
Homes that are not only beautiful but also practical, as well as clients who feel understood and confident they’ve chosen the right professional.
Balancing Budget Constraints vs. Client Needs
Every client has a dream, but not every dream matches their budget. The key is clear, ongoing communication.
Use value engineering to explore alternative materials or design tweaks that achieve the same effect at lower cost. Show clients how early design changes can save thousands later in construction. When clients understand trade-offs, you build trust and keep projects on track.
Timeline Management
Delays can derail even the best designs. Set realistic schedules from the start and factor in permitting, materials, and client decision time.
Then treat your timeline as a living document. Update it as conditions change and keep all stakeholders informed. The pros who manage expectations early avoid costly disputes and rushed decisions.
Handling Site Difficulties
Challenging sites often create the most memorable homes.
- Sloped lots can be opportunities for daylight basements and tiered outdoor spaces.
- Small urban sites call for vertical design, open layouts, and clever storage.
- Orientation matters too: south-facing windows bring winter warmth, while shading or smart glazing reduces summer heat.
Embrace constraints as design drivers, not obstacles.
Building Codes
A bad review from a client can hurt, but ignoring local building codes can stop a project entirely, or even lead to fines. That’s why compliance isn’t optional, it’s foundational.
So be bold and creative with your designs, but always within the framework of local requirements. Familiarize yourself with local codes and use them as guardrails that keep your vision safe and buildable.
Safety Issues
If you follow local building codes, many safety concerns in residential architecture will already be addressed.
But go further. Consider not just the form and function, but how the home will actually be built and used. Complex designs may look stunning on paper, yet drive up costs and risks due to extra logistics and planning required for workers to build them safely.
Functionality & Space Planning
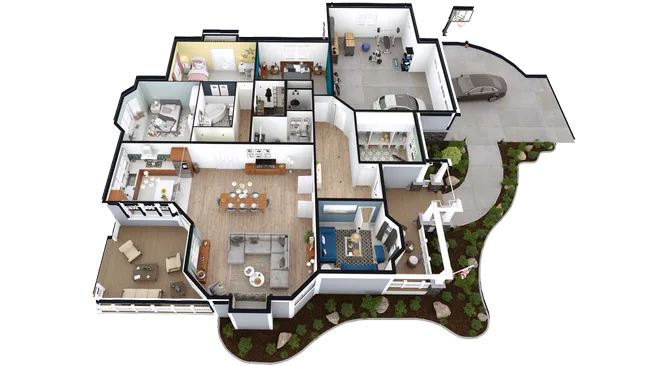
A home that looks great from the street won’t matter if daily life inside feels awkward. Functionality is the foundation of residential design, because people spend more time in their homes than anywhere else.
Smooth traffic flow, intuitive layouts, and efficient use of space all come from a well-planned layout. Prioritize this early, and you’ll design homes that not only look appealing but also make everyday living easier.
Aesthetic Appeal
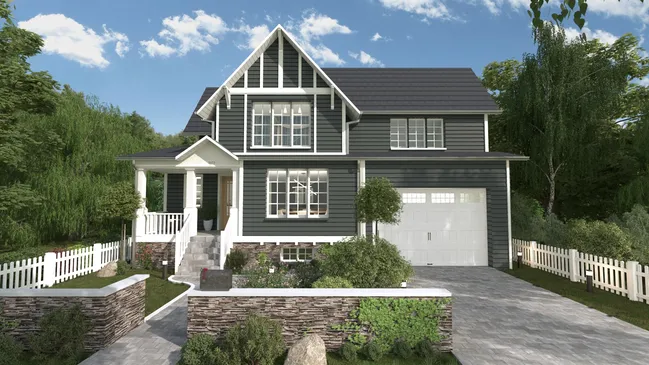
With that being said, the way a home looks matters just as much as how it functions. People often judge first on appearance, and curb appeal can directly influence both property value and selling price.
That’s why it’s essential to work with tools that not only help you create functional floor plans but also make it easy to design and visualize beautiful homes.
Key Steps in the Residential Architecture Process
Every residential project moves through predictable stages, and knowing them helps you manage projects more smoothly. Basic design process steps are…
- Gather client needs — capture lifestyle goals, budgets, and must-haves.
- Develop and refine floor plans — create layouts that balance function and flow.
- Create 3D renderings — give clients a realistic preview for faster feedback and approval.
- Prepare documentation — detailed drawings and plans keep builders aligned.
Each phase builds on the last, and the right tools make the process faster and more accurate. For a deeper look at these and other steps, see our guide to the architectural design process.
Key Design Principles for Modern Residential Projects
Modern residential projects demand designs that reflect how people live today. Here are key principles you need to consider for functional yet beautiful designs.
Functional Design Fundamentals
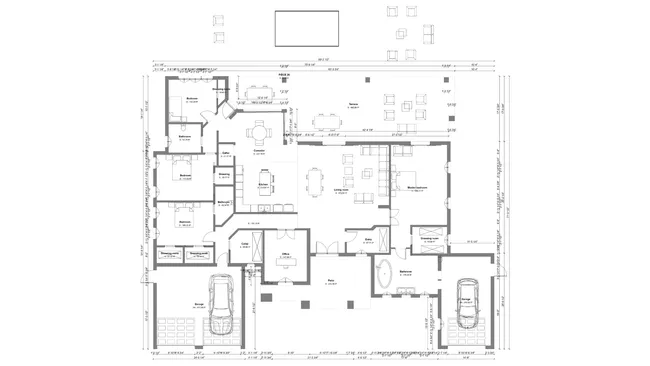
- Traffic flow optimization: Smooth circulation between rooms reduces bottlenecks and makes spaces feel larger and more connected. Smart circulation also minimizes wasted square footage, which directly impacts project budgets.
- Room sizing standards: Right-sized rooms meet lifestyle needs without inflating construction costs. Oversized spaces can drain budgets, while undersized rooms frustrate clients. Getting proportions right is both an art and a business advantage.
- Remote work impact: Home offices and flex spaces are no longer perks, they’re essentials. Designing with acoustics, natural light, and privacy in mind boosts the long-term usability of the home.
- Evolving lifestyles: Kitchens as gathering hubs, tech-integrated living rooms, and easy indoor-outdoor connections reflect how families actually live. Prioritizing these areas makes homes more marketable and future-proof.
- Integrated storage: Built-ins, mudrooms, and hidden storage reduce clutter and add daily convenience. These are details that homeowners remember and appreciate long after move-in.
Architects and builders who master flow, proportion, and lifestyle-driven design consistently deliver projects that feel natural and command higher value.
Residential Aesthetics
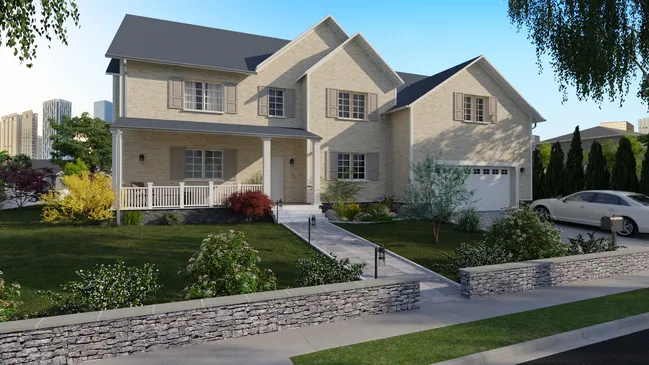
Looks matter as much as function in residential design, and the right aesthetic decisions can elevate both client satisfaction and property value.
- Context and compliance: Designs should respect the neighborhood character and meet HOA or zoning requirements. Ignoring these factors can delay approvals or lower resale value.
- Architectural style: Choosing a style isn’t just about taste. It’s about how the home fits into its surroundings and how it supports lifestyle needs. *For a deeper dive, see our guide to house types and styles.
- Color & materials: Smart use of color theory and durable, locally appropriate materials helps create homes that age gracefully while staying visually appealing.
- Lighting design: Natural and artificial lighting shape mood, highlight features, and boost energy efficiency. Proper planning here can make modest spaces feel expansive.
- Outdoor living: Patios, decks, and indoor-outdoor transitions are now expected in many markets. They expand usable square footage and add measurable resale value.
Together, these elements define the home’s first impression, curb appeal, and long-term desirability. Professionals who master both functionality and aesthetics consistently deliver designs that stand out and sell faster.
Sustainability and Efficiency
Sustainability isn’t just a fad. It’s quickly becoming a baseline expectation for clients and regulators. High-performing homes reduce energy costs, increase comfort, and maintain long-term value. Here’s where forward-thinking professionals should focus:
- Energy-efficient design: Prioritize insulation, air sealing, and smart HVAC layouts to cut operating costs and boost comfort year-round.
- Natural lighting: Plan glazing by orientation to maximize daylight while controlling heat gain and loss. This reduces reliance on artificial lighting and enhances livability.
- Sustainable materials: Source durable, renewable, or recycled products that lower a project’s carbon footprint without sacrificing aesthetics. Local materials also reduce transport costs and environmental impact.
- Water and resource efficiency: Integrate low-flow fixtures, rainwater capture, and drought-tolerant landscaping to meet rising client demand for eco-conscious homes.
The payoff is twofold: clients enjoy lower utility bills and healthier living spaces, while professionals position themselves as leaders in an increasingly sustainability-driven market.
How Software Gives Residential Architects a Competitive Advantage
Residential architecture is rewarding but complex, from balancing client needs to managing timelines and technical details. That’s why more professionals turn to design software like Cedreo, a platform that streamlines the planning process so you can go from concept to client approval faster than ever.
Here’s how.
Speed Up Conceptual Design with Fast 2D & 3D Plans
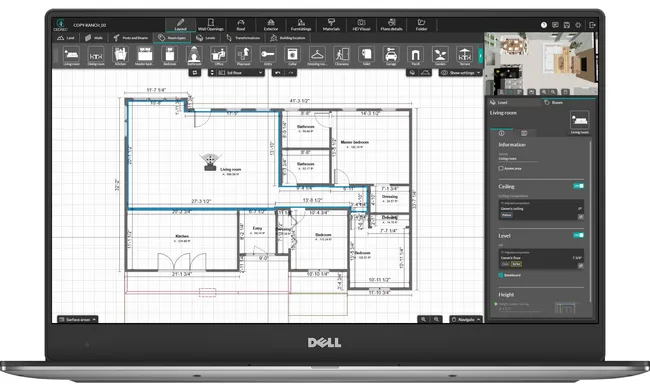
Cedreo simplifies the earliest, and often most time-consuming, stage of residential design. In 2D, tools like continuous wall drawing, one-click resizing, and drag‑and‑drop furnishings let you sketch accurate 2D floor plans in minutes instead of hours. At the same time, the software automatically generates a 3D version in real time. This instant feedback helps you spot layout issues early, refine designs faster, and give clients a clear vision of their project without waiting on external renderings.
Generate Photorealistic Designs
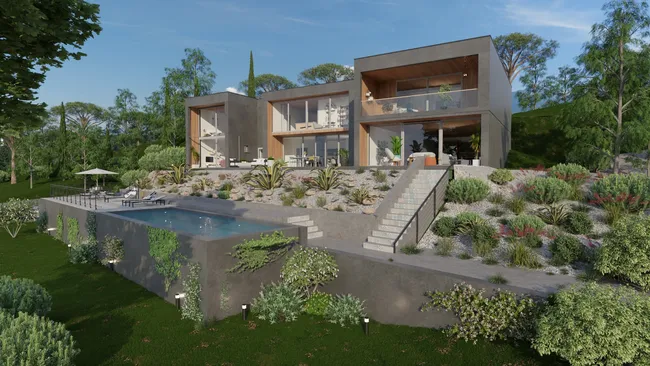
When you are ready to share your design, all it takes is a couple of clicks to start the photorealistic rendering process. Within minutes, you will have a stunning, high-definition representation of your residential design. You can generate multiple images to showcase different angles and lighting to ensure that your client gets the full picture.
Enhance Technical Documentation
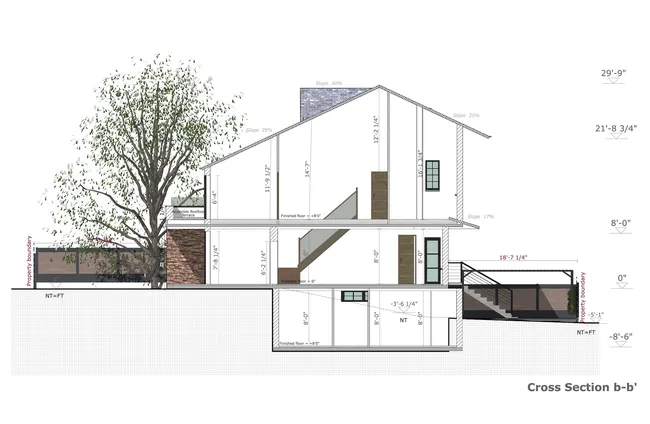
Generate detailed elevations, cross-sections, and electrical plans directly from your floor plans. These technical drawings give contractors the clarity they need, reduce miscommunication, and streamline approvals.
Professional Presentations
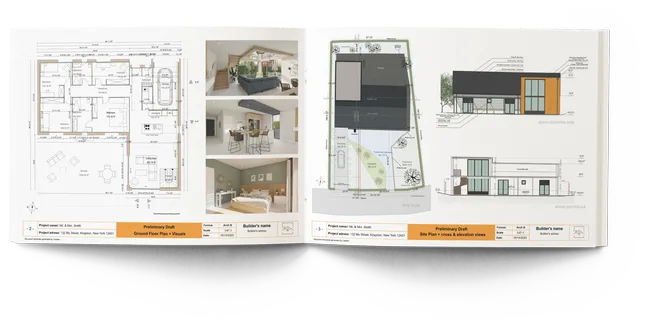
The built-in presentation tools let you package 2D plans, 3D visuals, renderings, and surface area tables into polished, client-ready documents. This accelerates approvals and improves your professional image.
Make Client Collaboration Easier
You can make it simple for clients to grasp designs and give meaningful feedback. 3D views let homeowners picture themselves in the space, so they can react faster and with more confidence.
So instead of long back‑and‑forth cycles, you can update designs on the spot, show the changes immediately, and get a quick yes. The result: faster approvals, happier clients, less rework.
Reduce Conceptual Design Costs
Professional 3D renderings cost thousands of dollars and take weeks to produce, but you can generate them in less than 5 minutes. Combined with faster 2D drafting and real-time 3D updates, with the right software, you can cut both labor and outsourcing expenses in the planning phase, so you have higher margins and more time to land new business.
“I was really shocked to find how easy it is to use their website software. No other 3D home design even compares to Cedreo. So happy we found it!”
You can do residential architecture the hard way, or you can do it the easy way with Cedreo. Get all the functionality of expensive CAD software without the learning curve or budget-busting costs.
Try Cedreo’s 3D architecture software today for FREE!
Residential Architecture FAQs
Residential architecture focuses on dwellings like homes, apartments, and multi-family projects. Commercial architecture addresses spaces for business, retail, and public use.
They include functionality, efficient space planning, interior design practices, sustainable techniques, and craftsmanship that deliver the right combination of comfort and long-term value.
It shapes where people live, influences community history, and directly impacts property value. By applying proven design practices and leveraging technology and resources, architects can deliver homes that balance beauty, function, and client needs.

