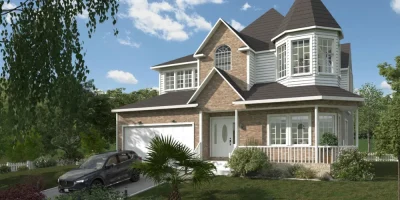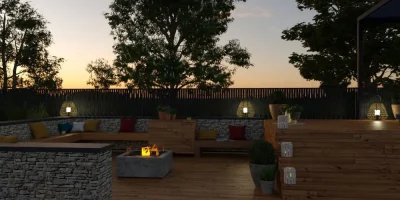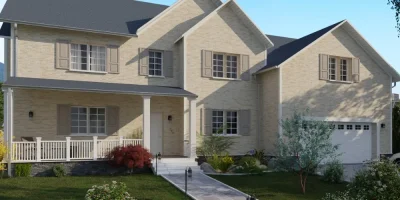When an architect sits down to draft up a new floor plan, the end result may be pretty incredible, but that’s not the drawing that the construction company will use to build the home. Those involved in the home construction process use a large set of drawings called construction drawings.
This set of detailed drawings contains every single piece of information necessary to construct the home. But what, exactly, should the construction drawings show, and in what format? That’s exactly what we explore in this post.
To learn everything you need to know about construction drawings and how to create them, keep reading.
What are construction drawings?
Construction drawings are actually large and diverse sets of drawings that depict every part of a building and how it will be constructed. They go into enormous detail about every piece because construction teams need to be able to read them, understand them and build the structure with no mistakes or delays based on the drawings.
While the construction drawings are, for the most part, drawings, they also can include a specification document that covers some of the specifics about the materials and products to be used in the construction of the home.
What does a set of residential construction drawings include?
Home builders know firsthand that small mistakes in residential construction drawings — even leaving a tiny detail out — can create long delays and costly mistakes that leave residential customers angry.
In such a competitive market, you can’t afford mistakes like that. That means your construction drawings need to include tons of information on the following items:
- Scales
- Elevations
- Sections
- Roof plan
- Floor plan
- Site plan
- Window/door schedules
- Furniture
- Details
- Landscaping
You don’t have to fit every bit of that information into a single drawing, of course. You will have multiple drawings. Really, you will need to create as many construction drawings as is necessary to showcase every detail of the home you plan to build.
That can amount to what looks like a small book’s worth of detailed drawings and specification sheets. While that may seem like a ton of work to complete at the outset of the project, doing it right the first time will save you a lot of time in the long run.
Types of construction drawings
A complete set of construction drawings may include dozens of individual drawings and diagrams. Many of these drawings will fall under distinct categories of construction drawings, such as site plans, floor plans, landscape plans, plot plans, and more. Below, we cover each of the types of construction drawings in detail.
Site plans
The site plan plays a foundational role in your set of construction drawings. That’s because this drawing gives an aerial representation of all of the structures on the lot. That means you can get an idea of how each structure is oriented on the lot, as well as where it sits in relation to particular landscape features, power lines, trees, adjacent buildings, and more.
2D
Most site plans are presented in 2D. That’s because two dimensions are usually sufficient to serve the purposes of the site plan: to give the viewer an idea of what is on the property and where it is. A 2D site plan may depict an RV or garage plan blueprints as part of the construction drawings.
3D
Still, 3D site plans can provide quite a bit more information than their 2D counterparts. Depending on the project at hand, having both a 2D and 3D site plan in your construction drawings may be a good idea.
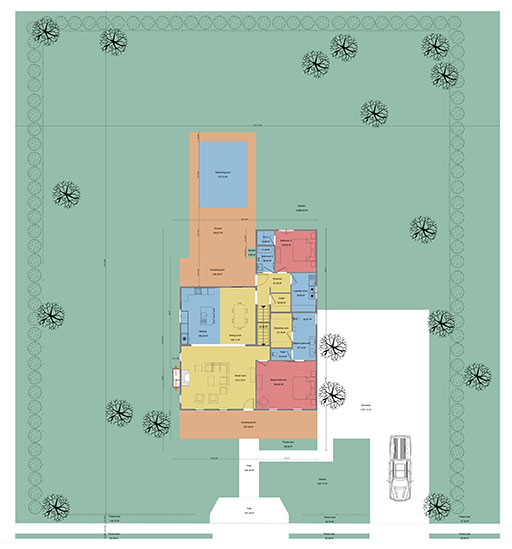
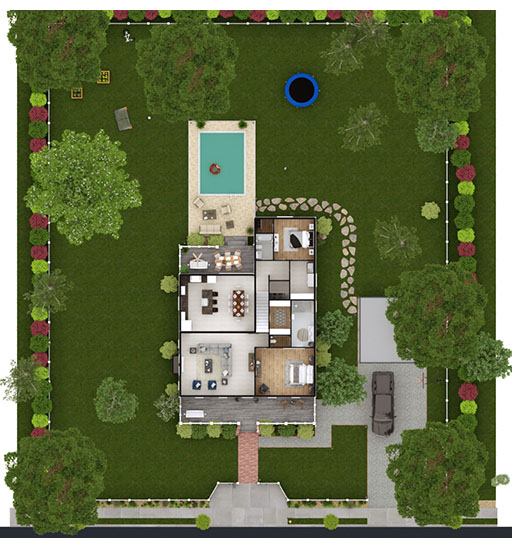
Floor plans
Floor plans are the bread and butter of construction drawings. They immediately draw the most attention from both clients and contractors because they contain the most actionable information. Whether your floor plans are in 2D or 3D, they will tell viewers what the finished project is going to look like.
2D
In 2D, floor plans handily showcase wall lengths, surface area, and other dimensions. They show the overall layout of the home without providing too much visually distracting detail. However, 2D floor plans can become quite complex if you choose to use symbols to represent items like furniture and decorations.
3D
A 3D floor plan is the centerpiece of any set of construction drawings. That’s because it provides arguably the most detail of any construction drawing and gives viewers a real picture of what the completed product should look like. Floor plans in 3D are usually still shown from an aerial viewpoint, but they include an isometric perspective to allow viewers to see the surfaces and dimensions of vertical items like walls.
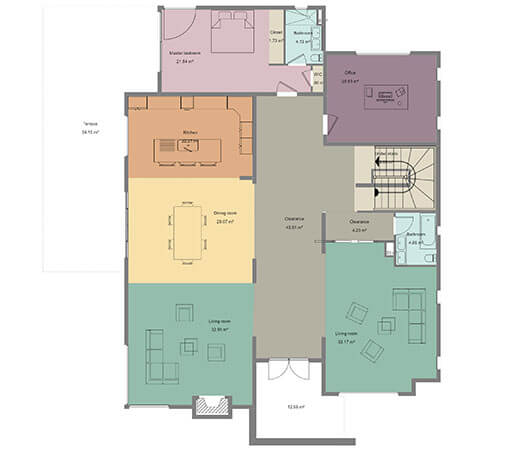
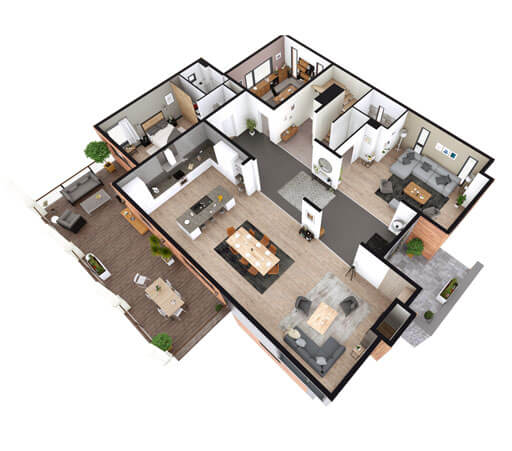
Landscape plans
You can have a complete set of residential construction drawings without a landscape plan. This particular drawing is going to showcase the outdoor environment. If that sounds a lot like the site plan, you’re not wrong, but the amount of detail is where landscape plans differ from site plans.
While site plan drawings are meant to show the orientation of each structure on or near the lot, the landscape plan is meant to show the detail in between each of those structures. That includes the differing elevations, significant plants, water features, flower beds, trees, and much more.
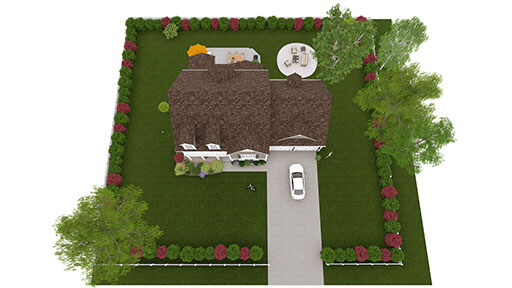

Plot plans
Plot plans tell you a lot about the lot you’re building the home on. Some of the information a plot plan conveys will also be apparent in the site plans, but plot plans remain a key part of any set of construction drawings.
That’s because these drawings will show the legal boundaries of the property and any relevant land survey marks. Using a plot plan, a viewer can see the boundaries of the property in relation to the boundaries of the proposed structure to get an idea of setbacks and possible grassy margins that could become a part of the completed property.
Excavation plans
Every home has to have a foundation and to get that foundation in the ground, at least a small amount of excavation is required. And homes with basements will require a fair amount more excavation than that.
Regardless of how much excavation will be required to complete the home you have designed, you will need to showcase the excavation and how it will happen with excavation plans. These are going to be an essential part of your set of construction drawings, and they should include information on any tunneling, trenching, or digging that will need to occur.
Section drawings
How do you show builders what is beneath the facade of the home you have designed? They will need to know what’s behind the walls if they plan to build it accurately. This is precisely what section drawings are used for.
Your section drawings will depict any part of the home that isn’t immediately visible from the outside or aerial view of the floor plan. For example, you might include a fireplace construction drawings PDF as part of your set of section drawings. You may also need to do section drawings for interior columns or other important structural elements that are obscured by exterior walls.
Elevation drawings
If you can picture what your home looks like if you are standing on the sidewalk and looking directly at it, then you can picture what an elevation drawing looks like. These drawings depict the home as seen from ground level and the outside.
The purpose is to communicate what the outside of the building should look like when complete, so your elevation drawings will need to include information about any exterior wall coverings or materials, as well as what kinds of products and materials you want to use for the windows, exterior doors, and roof.
Detail drawings
Inside your set of construction drawings, you may be able to find most of the details necessary to build the home, but you may find yourself squinting while trying to get a look at the smaller details. This is the problem that detail drawings solve.
You can create as many detailed drawings as is necessary to communicate the construction specifications, materials, and other information that builders need to know. For example, you may have a detail drawing dedicated to showing the details of the window frames, the door frames, or an intricate central staircase.
Mechanical and electrical drawings
The mechanical and electrical drawings of your home will look a little bit like those diagrams of all of the blood vessels in the human body. Wires, pipes, and all kinds of other conduits are intricately connected under the surface of any home, and these drawings show exactly where they go and what they’re made of.
This particular part of the construction drawings set is usually the responsibility of an engineer who has in-depth knowledge of electrical, gas, and plumbing systems, so you may find yourself working with such an engineer at some point in this process. In any case, the mechanical and electrical drawings are an integral part of your construction drawings, so be sure they’re included in the final product.
Plumbing and drainage plans
The plumbing and drainage plans will take some of the information from the mechanical and electrical drawings and expand on it. More specifically, these drawings will show how water gets into and drains out of the home.
These drawings will show where central pipes connect to city or county water sources and what propels the water through them, into the home, and out of it. Drains, pumps, vents, and water tanks may all make an appearance on your plumbing and drainage plans, and it’s important to remember that these systems are subject to various laws and building codes.
Finishing drawings
Sometimes, designers get so wrapped up in the big picture of the construction drawings that they forget many of the little details that thrilled their clients, to begin with. But finished drawings make sure those little details aren’t forgotten in the final product.
Finished drawings are a lot like detail drawings — they zoom in to show the little details — but while detail drawings examine aspects of the structure and how it is put together, finished drawings examine aspects of the aesthetic design. Finished drawings may depict certain patterns or color accents on walls or floors, for example.
Schedules
The pictures in your construction drawings can communicate thousands upon thousands of words, but sometimes, we need some space for additional words to get the specifications of a residential project exactly right. For example, no single drawing can show the windows and doors to be used throughout a home and exactly how each should be installed.
But a schedule — a document referenced in and included with the drawings — can. The information for each window, door and basically any other element depicted in your drawings can appear on a schedule that gives builders everything they need to know to incorporate it into the finished building.
Perspective drawings
Perspective drawings add a highly human touch to the completed set of construction drawings. That’s because these drawings show the structure or individual aspects of it from various perspectives. For instance, how will the swimming pool look from the bedroom window on the second floor? A perspective drawing can answer that question.
It can be a challenge to determine all of the perspectives that will be relevant enough to showcase, but you don’t have to do that if you use a home design software like Cedreo. In a detailed 3D rendering created in Cedreo, viewers can rotate the perspective to see the home from any angle — no extra perspective drawings necessary.
If your hand is getting tired just reading about all the drawings you have to do to create a complete set of construction drawings, you’re not alone. Creating these drawings has long been an infamously difficult task, one that takes a long time and a lot of hard work to complete.
But it doesn’t have to be difficult, and you don’t have to go out and shop for construction drawings that will cost you thousands. Cedreo can help you create virtually any construction drawing in minutes. We have simplified the process and designed a user-friendly interface that requires no background in CAD to use. With Cedreo, you can create construction drawings easily and quickly to keep the home building process moving along.
And you can see how it works before you pay a cent. Try Cedreo for free today.

