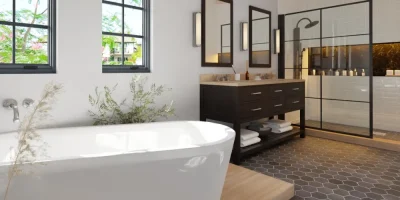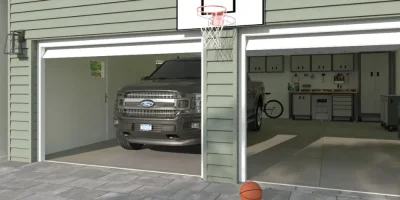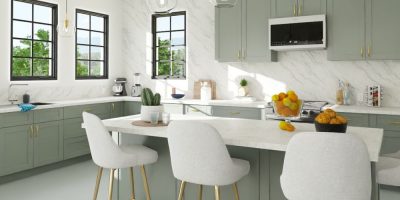Architecture drawings are the foundation of every successful construction and remodeling project. And fortunately, it’s easier than ever to create different types of architectural drawings.
Gone are the days of tediously drafting hand-drawn sketches or slaving over a CAD program for weeks on end.
With modern architectural drawing software, you — even with limited design experience — can create complete architecture plan drawings in just a few hours.
In the post, we’ll give you everything you need to get started:
- Types of architectural drawings
- An overview of the drawing process
- Suggested architecture design programs
Why trust us? Here at Cedreo, we’ve got 20+ years of experience working with housing pros in the architecture drawing software space. We know what it takes for professional designers and builders to plan projects that land them more clients!
Key Takeaways
- Tools like Cedreo make it easy to create 2D and 3D architectural drawings, even without prior CAD experience.
- Architectural drawings are essential for visualizing, planning, and constructing residential and commercial building projects.
- There are over 13 core types of architectural drawings, including floor plans, elevations, site plans, and cross-sections.
- A successful architectural drawing clearly communicates design intent, spatial relationships, and layout details to clients and project teams.
What is Architectural Drawing? A Quick Overview
An architectural drawing is a sketch, plan, diagram, or schematic that communicates detailed information about a building. Architects and designers create these types of technical drawings during the planning stages of construction projects. They also create construction drawings to be used by the field teams during the building phase.
Why Are Architectural Drawing Plans Important?
Architecture drawings are important for several reasons:
- They help owners, managers, and other project stakeholders understand how a building will look and function when it’s finished.
- They give necessary information and instructions so the construction crew can build the structure and adhere to building codes.
- And finally, an architect’s drawings provide a detailed record of the inner workings of a building, which is necessary for future maintenance.
Key Traits of Successful Architecture Drawings
Not all architectural drawings are created equal. For a drawing to be truly effective — whether it’s for a custom home or large-scale construction projects — it must clearly communicate the architectural design and intent to everyone involved.
Here’s what sets high-quality architecture drawings apart:
- Accuracy and scale – Drawings must be to scale with precise measurements so teams can confidently translate them into real-world dimensions on the construction site.
- Clear design intent – Great drawings illustrate not just what to build, but how each component contributes to the overall concept.
- Readable layouts – Clean layouts with consistent labeling, callouts, and section drawings ensure smooth communication between designers, field crews, and other project stakeholders.
- Comprehensive detail – Whether it’s a site plan, elevation view, or cross-section, a well-rounded drawing set includes multiple views that capture both function and form.
- Client-friendly visuals – Beyond technical accuracy, drawings must also help project stakeholders and clients visualize the completed space. Tools like Cedreo’s architectural drawing software allow for clear, photorealistic visuals
What types of drawings might you need? Let’s learn more about those in the next section.
13 Types of Architecture Drawings
The road to a completed project starts with a detailed set of architecture plan drawings. Here are 13 common types of drawings you might need depending on whether you’re working on small residential remodels or large commercial buildings.
1. Site Plan Architectural Drawings
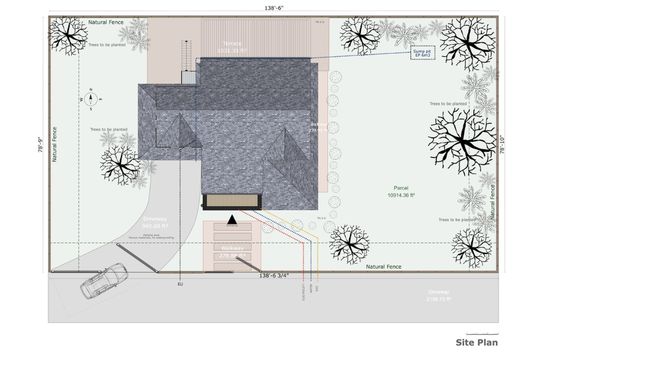
The site plan provides an aerial view of the horizontal plane of the building and its surrounding property. Sometimes it’ll even show neighboring buildings or infrastructure like roads.
Site plans are important for showing exactly how the structure is positioned on the construction site in relation to the property boundaries. Also, the site plan drawings can give detailed info and dimensions for landscaping features, driveways, patios, and other outdoor design elements.
With modern home design software like Cedreo, you can even create 3D site plans that show the landscaping design along with a 3D floor plan drawing of the home’s interior.
3D architecture drawings like that make a nice addition to your project proposals!
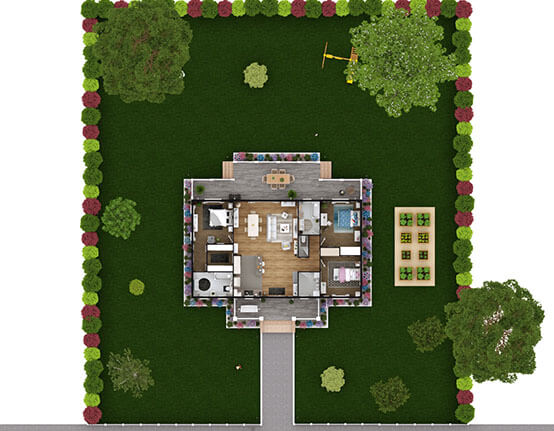
2. Floor Plan Architectural Drawings
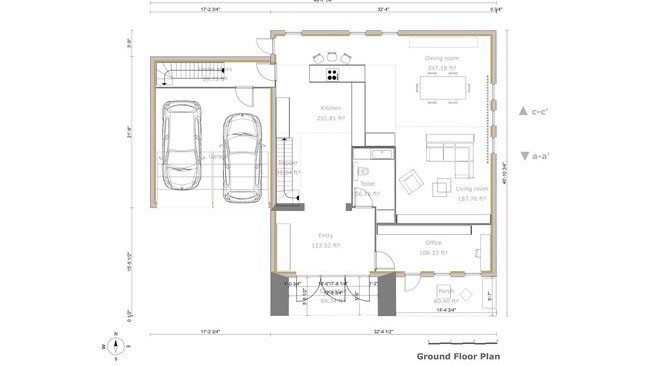
Floor plan drawings show the horizontal plane of a structure’s internal layout. Floor plan layouts also come in a wide variety of types depending on how they’ll be used.
For example, some floor plan drawings are made to feature specific design elements like electrical or plumbing systems. Others have detailed dimensions for clarifying the spatial relationships between rooms.
The most common building floor plans for residential construction projects are drawings that show detailed measurements between walls, doors, and windows. Most will also show the surface area calculations for each room. These types of architectural drawings are essential for creating estimates and building a home according to the architect’s specifications.
In the past, floor plans used to be limited to simple, black and white 2D layouts. But drawings like that are hard for a lot of clients to understand.
Now with floor plan software like Cedreo, you can create 3D floor plans complete with furnishings, flooring, painting, and decorations. These are perfect for helping clients understand and get excited about the project.
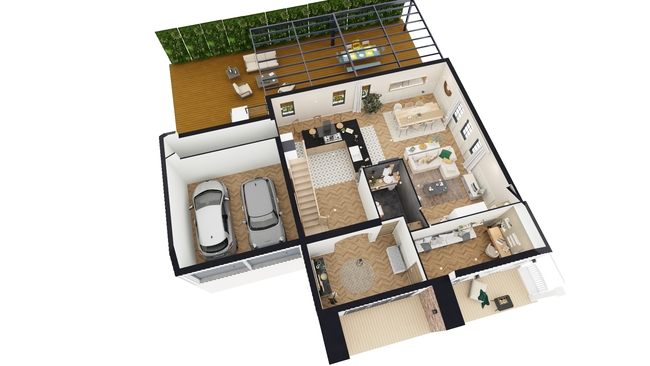
3. Cross-sectional Architectural Drawings
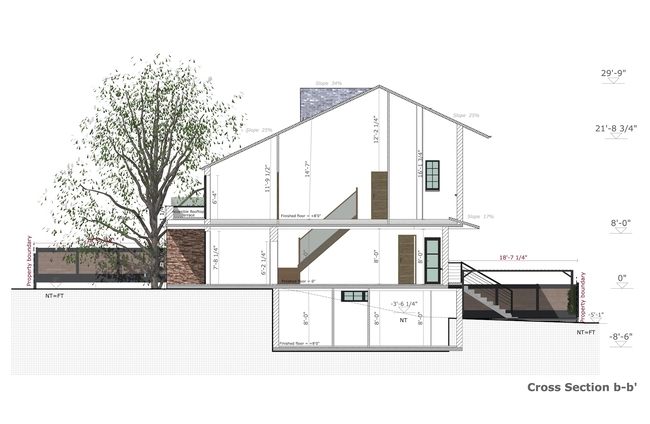
Cross-section drawings are 2-dimensional drawings that show a combination of visible and hidden elements in a building. Imagine that you’ve sliced part of the building in half along a vertical plane and are looking at the inside. These are cross-section or section drawings.
Section drawings are useful for showing how certain parts of a building (like structural elements) are put together. They can show things like:
- How walls should be built
- How windows fit into a wall section
- Structural transitions from one floor to the next
4. Elevation Architectural Drawings
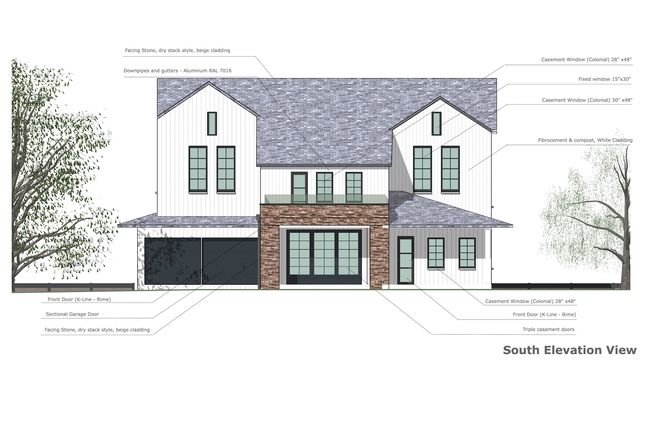
Elevation architectural drawings are created from a vertical plane looking straight at the building. The most common elevation drawings are ones that show the exterior of the building from the front, back, and sides.
Architects can also create interior elevation drawings similar to cross-sectional drawings that show an interior view from a vertical plane. These help show a 2D view of cabinets, doors, and windows.
5. Finishing Drawings
These architecture drawings show detailed views of the finishes. With them, architects can communicate detailed information regarding the type of floor coverings, moldings, textures, and colors.
6. Landscape Architectural Drawings
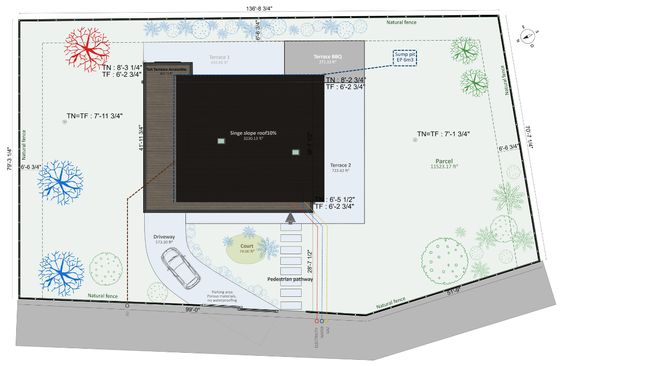
Landscape drawings are common to see in residential construction projects. They’re similar to the site plan mentioned earlier but show more detail related to the hardscapes and greenery.
It’s important to have some 2D landscape drawings for showing the overall layout and measurements. But 3D drawings are also really helpful for understanding how the greenery looks in real life.
And with a program like Cedreo, you can even create 3D renderings that show how a building project looks at sunset with the exterior lighting turned on!
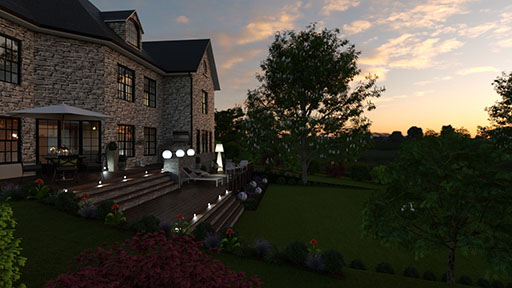
7. Detail Drawings
Detail drawings are usually a combination of small cross-section drawings and up-close views of a small part of the building. They’re important for zooming in on critical plan details to show how various elements fit together.
In some cases, plan details show how reinforced concrete beams should be assembled. Architecture details can also show custom design elements or complex junctions like roof eaves and window openings.
8. As-built Drawings
As-built drawings (or just “as-builts” for short) are revised drawings that show any differences between the original construction drawings and how the building was actually constructed.
9. Excavation Drawings
Excavation drawings provide detailed information regarding trenches, pits, shafts, tunnels, and other types of soil removal. In these drawings, architects can also show important details about the excavation process.Modern programs like Cedreo make it easy to do 3D terrain modeling of the building site. Modify the natural terrain as needed and then download accurate ground plans and elevation architectural drawings that show the relationship between the terrain and the building.
10. Location Drawings
Location drawings are a general category of drawings that can include a combination of floor plans, elevations, and cross-sections. Sometimes called “general arrangement drawings” these architectural plans show the general location of different construction elements.
11. 3D Design Drawings
Design drawings show the aesthetics and overall flow of a space. In the past, architects and designers would create sketches that showed 3D views of the finished project. Nowadays, architects use 3D design and rendering software like Cedreo to do that for them.
For example, with Cedreo you can create 3D design drawings that showcase a home’s interior complete with finishes, furnishings, and accurate lighting effects. Design drawings like these are really important for helping project teams align on a shared vision. Plus, they help clients visualize the space to understand the design intent and provide better feedback.
12. Electrical Drawings
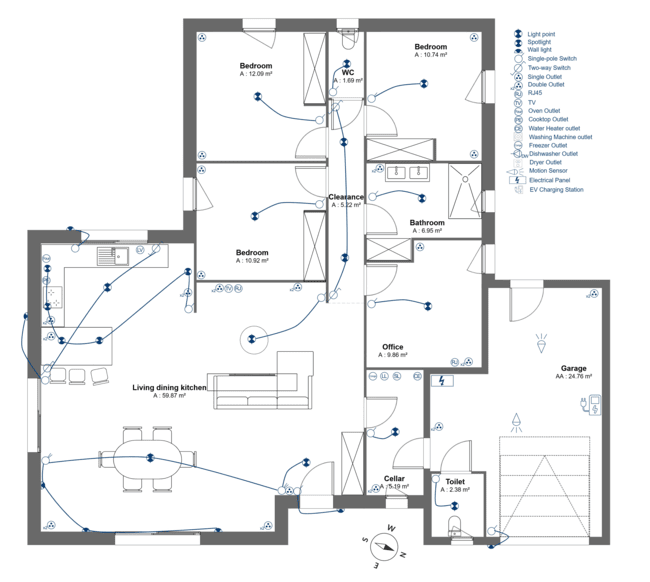
Electrical drawings show the wiring layout, lighting, outlets, switches, and other electrical components in a building. Like other mechanical drawings, the electrical drawings are often layered over floor plans for accuracy.
13. Roof Plans
Roof drawings provide a top-down view of the structure’s roof design. On roof drawings, you’ll see slopes, ridges, valleys, dormers, materials, and more. These are important for giving builders all the information they need to accurately construct complex roof designs.
Architecture Drawing Styles
Want to know how to draw architecture plans? Here are 3 of the most common architectural drawing styles.
Architectural Sketches
Although computers do a lot of the heavy lifting nowadays, architects still do rely on hand-drawn sketches.
Hand-drawn architectural sketches (even if they’re drawn by hand on a computer art program) can be useful during the initial planning stages of a project. They’re an easy and quick way to get some ideas down on paper to present to a client or your design team.
However, with easy-to-use home design programs, hand-drawn sketches are quickly becoming less important. That’s because programs like Cedreo let you design an entire home in the time it would take you to do a single hand-drawn sketch.
Blueprints
Blueprints are technical architectural drawings traditionally printed on blue paper with white lines — hence the name. Today, the term refers more broadly to any detailed construction drawings used on-site to guide the building process.
These plans include everything from floor plans and elevation drawings to electrical layouts and structural specs, making them essential for translating architectural designs into physical structures.
What sets blueprints apart from architectural sketches or conceptual 3D renderings is their level of detail and accuracy. While sketches help convey design ideas early on, and 3D renderings provide visual appeal for clients, blueprints are the architectural design documents used by construction teams to execute the build.
3D Renderings
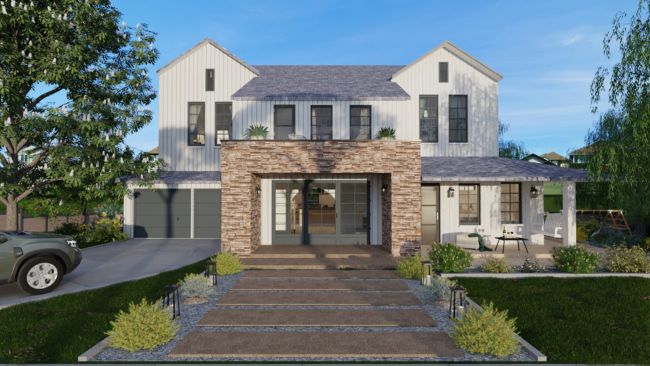
These computer-generated drawings are 3D plans and renderings created with the help of specialized software.
Instead of drawing every single view — including textures, shading, and lighting — by hand, you input the architectural design parameters and the computer does the rest.
This leads to photorealistic images that give clients a preview of the finished project. There’s no better way to impress clients and provide a coherent proposal to clearly communicate your design ideas.
Some programs need a lot of manual adjustments and 3D modeling expertise. But with others like Cedreo, you can produce professional images with virtually no previous design experience.
Common Architectural Drawing Scales
As you create and read architectural drawings, it’s important to understand the drawing scales.
Basically, a scale helps you understand the relation between the size of something on the drawing and the size of that same object in real life. It’s important to choose the scale based on the size of what you’re drawing and the size of paper you’re going to use to print it.
Here are some of the most common scales according to architectural drafting standards.
1:500 (1”=40’0”) – Large site plan
1:250 (1”=20’0”) – Site plan
1:200 (1/16”=1’0”) – Small site plan
1:100 (1/8”=1’0”) – Floor plans, elevations, and section drawings
1:50 (1/4”=1’0”) – Small floor plans, elevations, and sections
1:20 (3/4”=1’0”) – Room plans and interior elevations
1:10 (1 1/2”=1’0”) – Joinery and some construction details
1:5 (3”= 1’0”) – Detailed construction details
How to Create an Architectural Drawing for Your Construction Projects
Ready to create some architectural drawings for a project? Put the pencil and paper away. It’s the 21st century, so you can use home design software for this part.
And don’t worry, you don’t have to be a CAD expert. You just have to find the right home design program with an easy-to-use interface and the features you need. Modern programs like these have simplified the design process and made it easier to land new clients with stunning project presentations.
Check out the following tips for how to make architectural drawings for a residential home with Cedreo — a powerful, yet easy-to-use home design software.
Define property boundaries
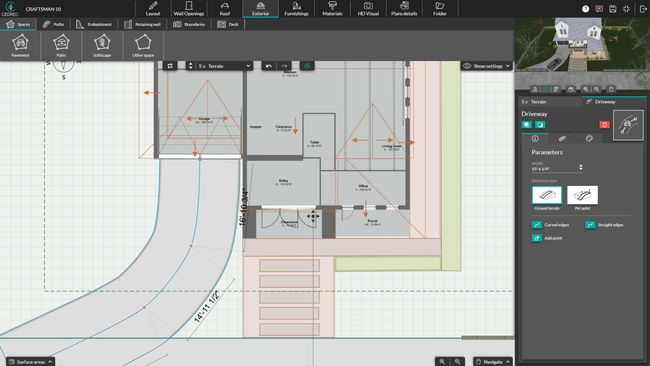
Create a terrain layer and use the drawing tool to map out the property’s boundaries. If you’ve already imported or drawn a building design, you can rotate the terrain layer to ensure the building is positioned correctly.
Draw exterior and interior walls
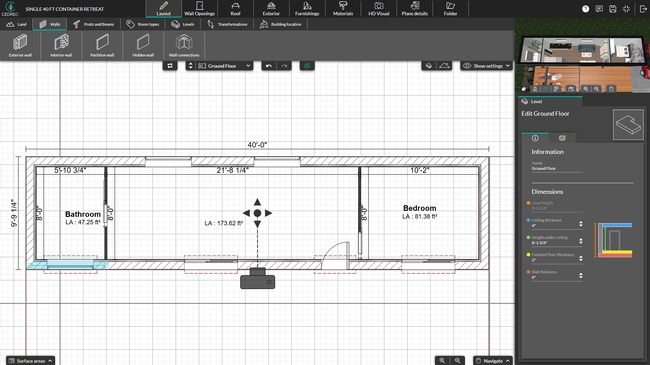
Use Cedreo’s continuous drawing mode to draw the walls. If you want to import an existing floor plan, simply import the floor plan, set the scale, and then trace over it. As you work, you’ll see updated measurements to ensure accuracy.
Add basement or levels
Cedreo makes it easy to duplicate the size of the ground floor. In the layout step, go to the levels tool. Then select “add basement” or “add level”. Since it creates a duplicate of the ground floor, it’s easy to see where to add things like stairs.
Add stairs
For multi-level homes, just create an opening and then drag and drop the desired type of stairs from the furnishings tab.
Include wall openings and windows
Drag and drop doors, windows, and other types of wall openings. Then use Cedreo’s customization tools to define each opening’s size, style, and molding. Cedreo also helps you save time by letting you apply the same customizations to all of the openings of the same type.
Label rooms
Add labels for the kitchen, living room, bedrooms, etc.
Add dimensions
Although some dimensions and area calculations are added automatically, you can also customize which ones show up on the final 2D architectural drawings. Just go to the plan tab and select quotation. There you can remove or add additional measurements where needed.
Include furnishings and decorations
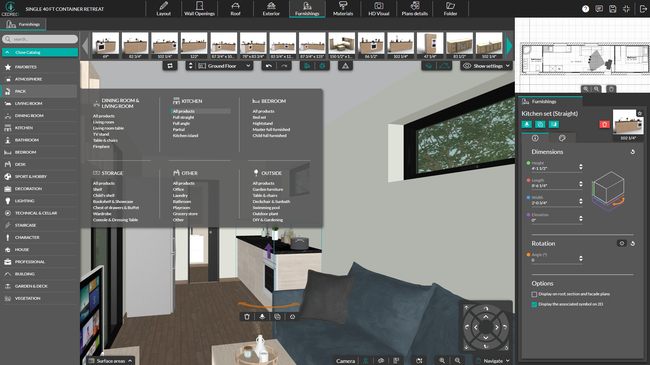
One of the highlights of modern home design programs is the ability to not just create a 2D layout, but also be able to decorate it in 3D. Cedreo makes that really easy.
All you have to do is drag and drop furnishings, decorations, and surface materials from the design library. With 1000s of options to choose from, you know you’ll be able to furnish the space according to your client’s tastes.
Add the roof
Go to the roof tab where you’ll find everything you need to create your roof. With all the angles, roofs can be complicated. Fortunately, Cedreo makes it easy while still giving you the ability to create a custom roof for each home.
Generate 3D Images
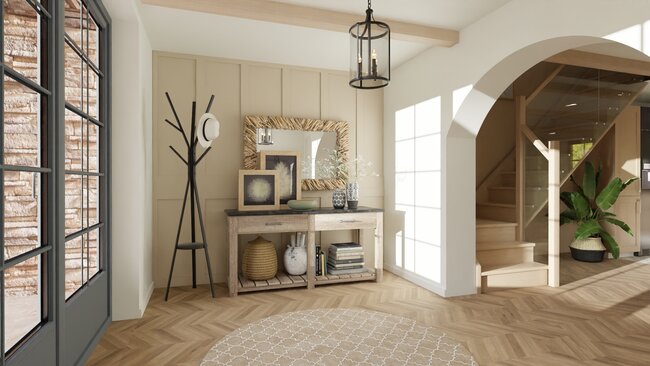
With Cedreo, you can instantly generate photorealistic 3D renderings that help clients visualize the finished space. Simply navigate to the HD Visual section, choose your preferred camera angle and lighting settings, and click “Ask for a Rendering.” In just minutes, you’ll have a high-quality image that shows furniture, materials, and lighting effects in vivid detail.
Create Presentation Docs
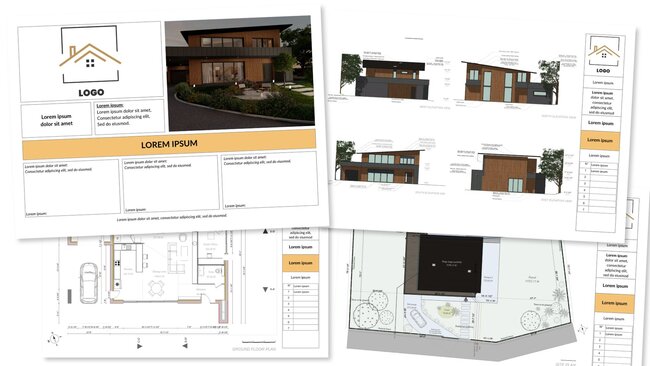
Combine your 2D plans, 3D renderings, and surface area calculations into a single client-ready document. Head to the Folder section, select “Create a New Document,” and drag in the elements you want to showcase. You can even customize the layout, add your company logo, and include text notes—all in one streamlined workflow.
So there’s how to do an architectural drawing with a program like Cedreo. But how does it stack up to other architectural drawing programs?
See how it compares in the next section.
3 Best Architectural Drawing Software
Let’s take a quick look at 3 of the most popular tools for creating architectural drawings. Compare the features and find out which is the right one for you.
Cedreo
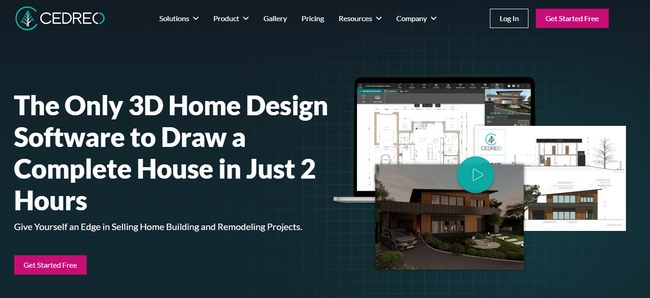
Cedreo is engineered to streamline the entire home design process from initial planning to communicating ideas to clients. Unlike complex CAD software, Cedreo is extremely easy to use. In fact, most users can create an entire set of drawings, complete with 2D plans and 3D visuals, in just a few hours.
Architectural drawing features:
- Import existing floor plans
- Draw a room in four clicks
- Automatically get updated measurements as you draw
- Powerful tools for custom designs
- 3D terrain modeling
- Extensive design library with over 7,000 items
- Save time by reusing plans from previous projects
- Cloud-based software doesn’t bog down your computer
- Photorealistic 3D renderings in 5 minutes
- World-class support team to help you succeed
- Professional presentation documents
SketchUp

SketchUp is a popular 3D modeling program that some use to create architectural drawings. At its core, SketchUp is a 3D modeling program, so it helps if you already have experience with that. Fortunately, you can expand its capabilities by purchasing add-ons for creating technical drawings (although that can get expensive, really fast).
Architectural drawing features:
- Ability to create any object imaginable
- Large library of user-generated furnishings you can add to your designs
- Create HD renderings with the help of additional plugins
- Create technical architectural detail drawings
- Good base of user-generated tutorials
AutoCAD

AutoCAD has been the gold standard for CAD software for a long time. While some architects use AutoCAD for architectural drawings, it can be tedious.
And since it is such an extensive program, AutoCAD has a steep learning curve when it comes to creating home designs. That’s why many use AutoCAD along with other AutoDesk software like Revit.
Architectural drawing features:
- All the tools you need to create detailed drawings of anything
- Downloadable symbol libraries for creating mechanical drawings
- Integrates with other programs for creating 3D renderings
- Advanced document management features
- Useful for large-scale commercial projects
Start Creating Professional Architectural Design Drawings
Ready to start creating architectural drawings for your next project? Make the smart choice and use Cedreo.
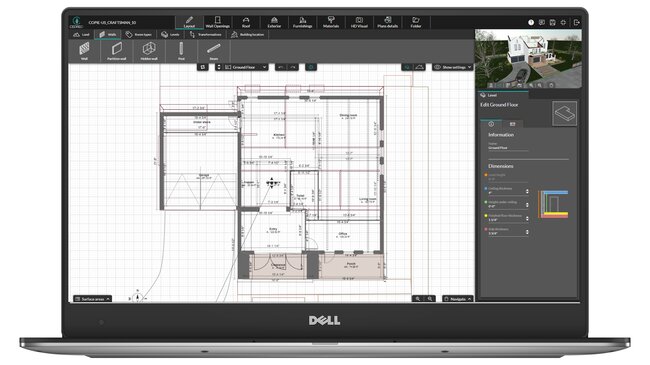
Architecture Drawing FAQs
What is an architecture drawing plan?
An architecture drawing plan is a detailed, scaled diagram that represents the layout of a building or structure from a top-down perspective. It illustrates the arrangement of spaces, including walls, doors, windows, and other structural elements.
What are blueprints called now?
While the term “blueprints” is still widely used, modern versions are typically referred to as construction drawings or architectural plans. These are digitally created using architectural drawing software and printed in black and white instead of blue-toned documents.
Are architectural drawings different for commercial buildings compared to residential building design?
Yes, architectural drawings for commercial buildings often differ from those for residential structures. Commercial projects typically require more complex designs to accommodate larger spaces, specialized facilities, and stricter building codes. These drawings may include additional details such as fire safety systems, accessibility features, and mechanical systems tailored to commercial use.
What is a cross-section in architectural drawings?
A cross-section is a vertical cut-through representation of a building, showing internal features as if the structure were sliced open. This type of drawing reveals the relationships between different levels, rooms, and structural components, providing insight into the construction and spatial organization of the building.

