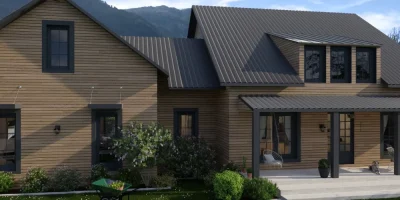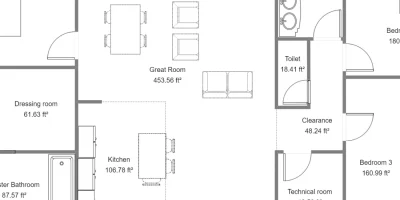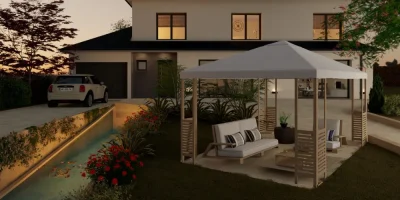3D renderings can get real expensive, real fast.
So if you’re a builder who wants to spruce up your project presentations or add to your portfolio to land more jobs without spending too much on 3D images, how can you do it?
In this guide, we’ll cover price ranges by render type, typical timelines, and a simple outsource‑vs‑in‑house comparison (including quick ROI math).
We’ll also show how to keep image counts lean and, when you work in software like Cedreo, turn around client‑ready visuals in hours instead of days.
Key Takeaways
- Rendering prices vary widely by deliverable and scope.
- The biggest cost drivers are the level of detail, materials/lighting realism, stakeholder alignment, and file handoff quality.
- Outsourcing to architectural rendering firms works well at low volume or for large, complex projects. A streamlined in‑house workflow can lower per‑image cost and cut turnaround time considerably.
- Cedreo brings 2D/3D floor plans and fast photorealistic images into one cloud workflow so teams iterate live with clients and trim rendering spend.
Why trust us? Here at Cedreo, we’ve got 20+ years of experience working with housing pros in the 3D home design space. We know what it takes for home builders, contractors, and designers to create architectural renderings that land them more jobs!
See How You Can Create Complete Projects with Cedreo
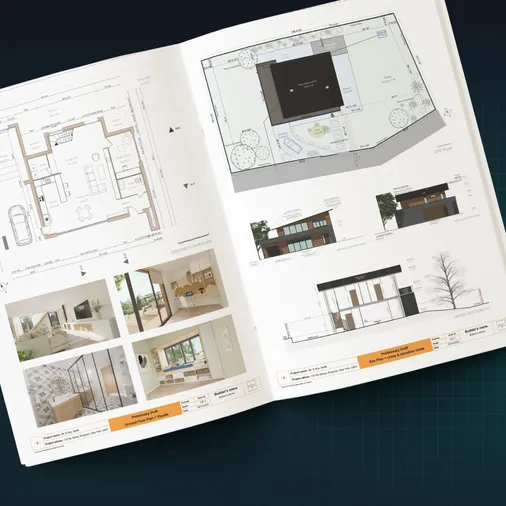
Plans – Get site plans, 2D floor plans, electrical plans, cross sections and elevation views — with all the technical details you need for a comprehensive project overview.
3D Visualizations – Use interior and exterior 3D renderings as well as 3D floor plans to help clients understand the finished project.
Documentation – Manage all your visual documents in one place, so it’s easier to present and sell your projects.
No credit card required, no commitment
Architectural Rendering Services & Why They’re Worth Budgeting For
Architectural rendering is the process of turning a 3D design model into lifelike visuals such as single images, 360° views, or short videos.
The renderings show materials, light, and context so homeowners and stakeholders can better understand the project before you build.
3D rendering services cost a lot when you need custom assets, cinematic lighting, rush timelines, or multiple revision rounds. However, used strategically, it speeds approvals and prevents change‑order waste.
Plus, when you follow the tips in this article, you’ll save big on rendering projects so they don’t have to cost you an arm and a leg.
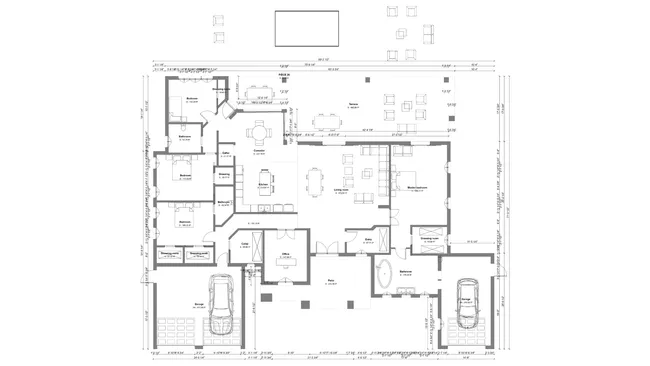
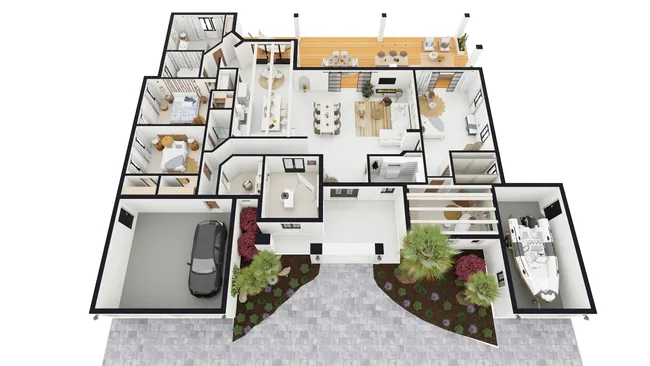
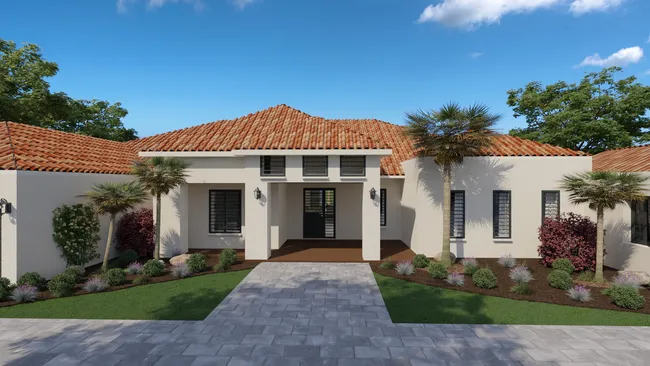
Why Architectural Renderings are Essential for Modern Home Builders
- Sales & marketing impact: High-quality images improve listing quality, drive inquiries, and help you and your proposals stand out.
- Operational clarity: One visual narrative reduces site visits and email back‑and‑forth. Trades and clients see the same intent.
- Client confidence: Owners compare options side‑by‑side and sign off sooner, which reduces late-stage changes.
- Faster pipeline: Clear visuals shorten the sales cycle and improve close rates.
- Investment that saves: A modest rendering budget offsets rework, schedule slip, and indecision to help lower the total project cost.
The hard numbers…
- Average rendering investment per project: ~$350 – $3,800 for a 4‑image set at current mid‑market pricing, depending on whether you do it in-house or outsourced.
- Typical sales cycle reduction: 15–30%.
- Premium pricing justification: 10–25% higher margins when buyers see finish options in context.
- Competitive advantage value: Priceless! This is especially true when you use modern software to do renderings in-house. Close faster, offer on‑the‑spot design changes, and create marketing materials quickly.
Average Architectural Rendering Costs by Type
So how much do 3D renderings cost? Here’s the bottom line.
The average price for 3D rendering services varies by deliverable, scope & complexity, and rendering quality. Expect lower overall costs when you reuse library assets and standard views.
Expect higher costs with custom modeling, complex lighting, heavy landscaping, and rush timelines. Use the mini-specs below to scope accurately before you request quotes.
| Rendering Type | Outsource Cost | Time to Deliver (Outsourced) | In-House Cost* | Time to Deliver* | Best Use Case for This Type of Rendering |
| 3D Floor Plan | $350–$600 | 2-7 days | $15–$200 | 30 min – 4 hours | Initial client meetings |
| Exterior Render | $600–$1,500 | 3-7 days | $60–$200 | 2 – 4 hours | Real estate listings, marketing |
| Interior Render | $500–$1,200 | 2-7 days | $15–$200 | 30 min – 4 hours | Design selections, upgrades |
| Aerial / Site Plan | $300–$2,000 | 2-7 days | $60–$200 | 2 – 4 hours | Big picture site planning |
*This is when you create renderings in-house with software like Cedreo. The time and cost calculations take into account labor costs for an employee to create the design and generate renderings in Cedreo.
3D floor plans
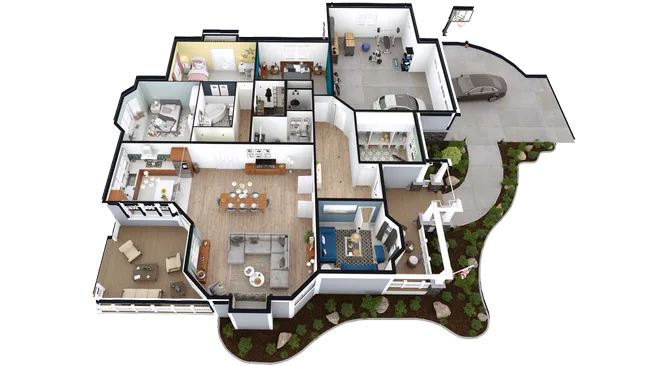
Best use cases: Initial client meetings and quick comprehension of layout/flow.
Outsourced cost: $350–$600 per plan covering model clean‑up, labeling, textures, and exports.
Time to deliver (outsourced): 2–7 days, including vendor scheduling, first draft, and minor revisions.
In‑house cost (with software like Cedreo): $15–$50 per plan (variable labor).
Time to deliver: 15 minutes–1 hour, including finalizing the floor plan, adding furnishings, and rendering.
Exterior Rendering Images (Residential & Light Commercial)
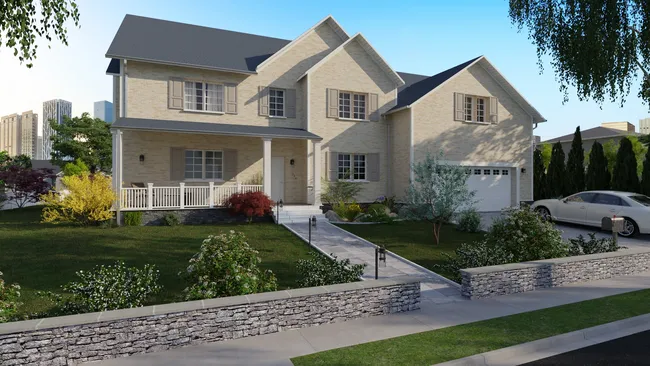
Best use cases: HOA submissions and marketing/MLS hero images.
Outsourced cost: $600–$1,500 per image, covering artist time for custom materials/lighting, landscaping/context, and post‑production; higher for dusk/photomatch or multiple angles.
Time to deliver (outsourced): 3–7 days, including vendor intake, queue time, first draft, review cycles, and re‑renders.
In‑house cost (with software like Cedreo): $30–$50 per image (variable labor).
Time to deliver: 30 minutes–1 hour, including finalizing exterior material selection, landscaping, and rendering time.
Interior Still Images (Kitchens, Baths, Living Areas)
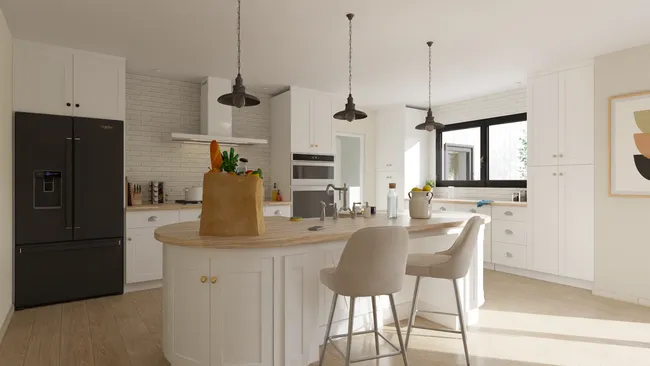
Best use cases: Design selections and upgrade approvals for kitchens, baths, and living areas.
Outsourced cost: $500–$1,200 per image covering modeling/styling, cabinet/fixture materials, lighting tests, and post‑processing; higher with custom millwork or finish alternates.
Time to deliver (outsourced): 2–7 days, accounting for intake, shot setup, first draft, review windows, and re‑renders.
In‑house cost (with software like Cedreo): $15–$50 per image (variable labor).
Time to deliver: 15 minutes–1 hour, including finalizing layout, furnishings, decorations, and rendering time.
Aerial / Site Plan
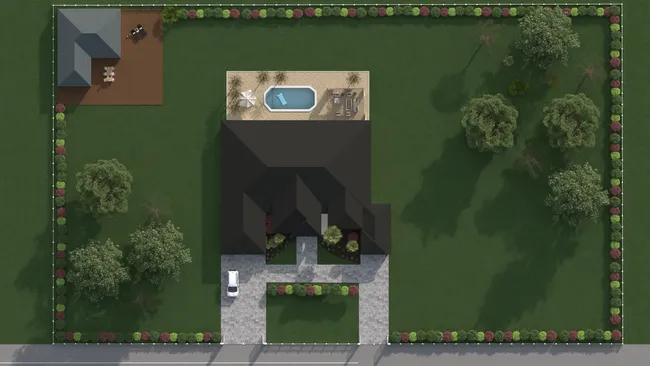
Best use cases: Big picture site planning (lot fit, access, setbacks).
Outsourced cost: $300–$2,000 per view reflecting terrain/context modeling, photomatch, and landscaping.
Time to deliver (outsourced): 2–7 days due to provider queue, context build, first draft, and review/re‑render cycles.
In‑house cost (with software like Cedreo): $30–$50 per view (variable labor).
Time to deliver: 30 minutes-1 hour, including basic site layout, landscaping, and rendering.
How Many 3D Rendering Images Do You Actually Need?
Right‑sizing image count keeps budgets tight and narratives clear.
Think in storybeats: exterior promise → arrival sequence → key interior decisions.
For each project type, plan a minimum viable set to win approvals and then an ideal set for marketing depth.
Residential New Build
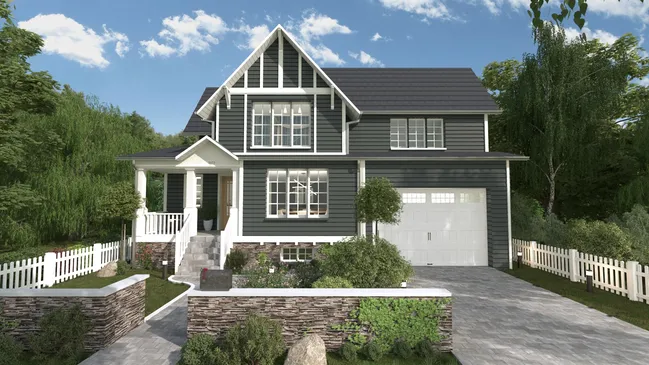
| Set | Count | Views |
| Minimum viable | 4 | Front hero, rear/patio, kitchen main, owner’s bath vanity |
| Ideal set | 7–8 | + second kitchen angle, great room, owner’s suite, dusk exterior, optional: 1 aerial if site context matters |
Why these work:
- The front hero sells curb appeal and architectural style
- The rear/patio shows outdoor living (a top decision driver).
- The kitchen main is where layout and finishes make or break approvals
- The owner’s bath resolves tile/fixture choices that often stall projects.
- The ideal set adds depth: kitchen for island/appliance context, great room for volume and sightlines, owner’s suite for lifestyle, dusk exterior for mood/lighting, and an aerial when lot views, privacy, or setbacks influence value.
Remodeling & Additions
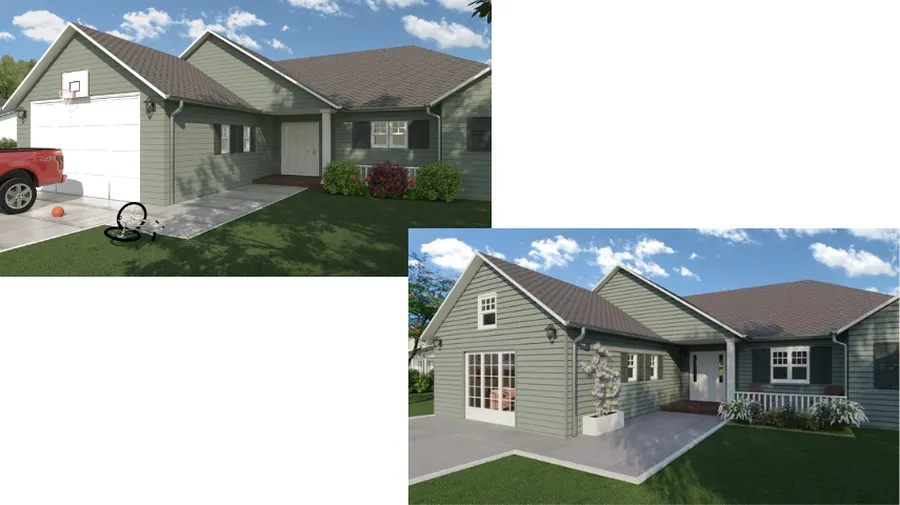
| Set | Count | Views |
| Minimum viable | 3 | Before/after pair of primary space, 1 detail view of the biggest change |
| Ideal set | 6–7 | Before/after pairs for kitchen and main bath, wide living-space view, daylighting shot |
Why these work: Homeowners struggle to visualize change.
- Before/after pairs eliminate ambiguity and build trust.
- A detailed view (e.g., pantry expansion, new beam, shower upgrade) highlights the value driver that justifies the budget.
- The ideal set depends somewhat on what will be remodeled or added. Images should at least cover the highest‑risk choices such as kitchen/bath finishes, a wide living-space view to prove flow, and a daylighting shot to confirm brightness after walls move or openings change.
It’s also important to show before and after 3D floor plans so clients can see how the remodel or addition affects the entire space.
Small Commercial Projects
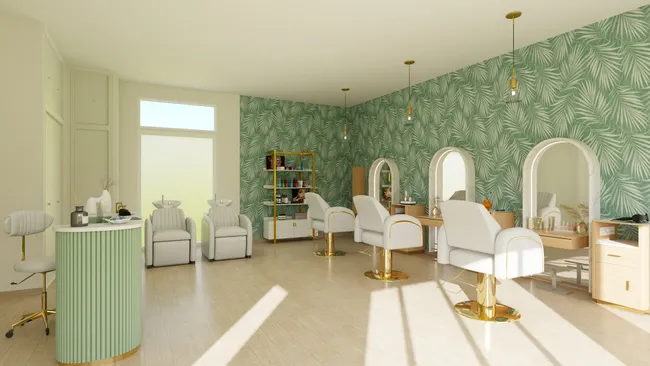
| Set | Count | Views |
| Minimum viable | 3 | Storefront/entry hero, primary customer zone (sales floor/dining/waiting), approach with signage/parking or point‑of‑sale |
| Ideal set | 5–7 | + secondary interior zones (seating vignettes/aisles), point‑of‑sale/checkout, dusk exterior with signage on, optional: back‑of‑house overview or wayfinding/ADA approach |
Why these work:
- For leasing, investor, or franchise approvals, decision‑makers want brand expression at the storefront, clear customer flow inside, and visibility of signage and parking.
- The ideal set showcases capacity and turnover (secondary zones), credibility at POS, and a dusk exterior to highlight signage/lighting for real‑world curb appeal.
Outsourcing vs. In‑House 3D Rendering Pricing: Yearly Cost Scenarios
To get a general idea of how cost-effective it is for 3D architectural rendering outsource vs in-house, we’ll compare apples to apples and use consistent assumptions: 4 images per project (2 exterior, 2 interior) and predictable revision caps.
Start by considering the main cost factors.
Cost Factors to Consider: Outsourcing vs. In‑House
Outsourced? Budget for:
- Base rendering cost per image/video
- Revision fees beyond included rounds
- Rush fees for compressed timelines
- Project management time (coordination, markups, vendor oversight)
- Communication delays (lost time in back‑and‑forth)
In‑house? Budget for:
- Software subscription(s) and any cloud rendering credits
- Training time to onboard team members
- Staff time per render (use your blended hourly rate)
Use this checklist to fine‑tune the annual scenarios below to your actual rates, volume, and approval cadence.
Outsourcing vs. In‑House: Yearly Cost Comparison
Here’s a chart that shows the outsourced and in-house total costs for low, mid, and high volume design and contracting businesses.
To check your ROI for switching to in-house renderings with software like Cedreo, check out the last two columns: “Avoided Spend Total” and “Per Project”. See how much you can save by keeping your basic rendering work in-house.
Even low-volume businesses save over $20,000 per year by keeping their rendering in-house!
| Volume | Outsourced Total | Outsourced $/Project | In‑House Total | In‑House $/Project | Avoided Spend (Total) | Avoided Spend ($/Project) |
| Low (8 projects/yr) | $28,640 | $3,580 | $5,200 | $650 | $23,440 | $2,930 |
| Mid (20 projects/yr) | $73,480 | $3,674 | $10,500 | $525 | $62,980 | $3,149 |
| High (40 projects/yr) | $148,160 | $3,704 | $21,500 | $538 | $126,660 | $3,166 |
Assumptions:
- Outsourced midpoint ≈ $800 per still with 10-12% rush/revision uplifts and 1-2hrs of project management at $60/hr baked into the estimated costs.
- In‑house labor $50/hr, about 2 hrs per still, plus yearly software and light onboarding/asset management time included in totals.
Hidden Costs of Rendering Services Few Teams Track
Track these and you’ll be ahead of the curve.
- Licensing scope: Limited marketing rights or time‑boxed licenses trigger re‑buy fees later.
- Coordination time: File conversions, version mismatches, and fragmented feedback eat hours.
- Rework on outdated models: Late design updates after rendering begins cause double work.
- Vendor onboarding churn: New vendors per project means repeated ramp‑up time.
- Hardware surprises: If your toolchain demands high‑end GPUs, power and IT support costs follow (cloud‑based rendering helps avoid this).
Practical Ways to Cut 3D Rendering Costs (Without Sacrificing Quality)
Smart process beats brute force. If you’re working in Cedreo, these moves shorten time‑to‑image and keep costs predictable.
- Nail the brief & asset handoff. Import PDFs/DWGs to trace floor plans, attach finish palettes, and list the exact views you need. Save named camera presets (e.g., Kitchen‑Main, OwnerBath‑Vanity) so the team renders the same angles every time.
- Standardize scenes & style. Create a project template with default camera heights/FOV, lighting, and sun orientation settings. Store room templates and material sets so renders start consistent across projects.
- Right‑size detail for decisions. Begin with 2D/3D floor plans and minimal furnishing to lock in the layout. Swap in detailed materials only for hero angles. Use one‑click resizing and level duplication to test options without rebuilding, then generate photorealistic images once selections are approved.
- Batch work & reuse libraries. Add go‑to materials, fixtures, and lighting to your favorites. Use room kits to speed staging. Batch day+dusk renders in one session.
Where Cedreo Fits: Fast, Photorealistic 3D Rendering for Busy Pros
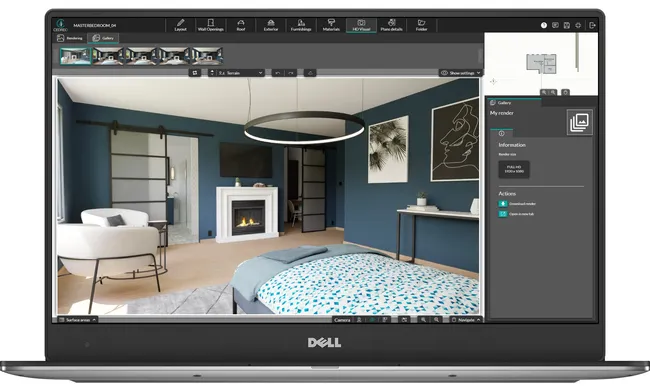
Cedreo brings floor planning, 3D modeling, and photorealistic 3D rendering together so builders and contractors move from concept to client‑ready visuals in hours, not weeks.
Because it’s cloud‑based with ready‑to‑use assets and fast renderings, teams iterate live in meetings and avoid tool‑switching that inflates budgets.
- Speed to first render: Draw or import plans and generate photorealistic stills quickly…perfect for same‑week approvals.
- One workflow, fewer tools: 2D → 3D → render in a single environment, which cuts export/import time and version confusion.
- Cloud collaboration: Share projects with your team, collect feedback faster, and keep stakeholders aligned.
- Light hardware footprint: Skip high‑end GPU rigs. Produce consistent results without complex plug‑ins.
If you’re working with large-scale commercial projects or extremely complex designs and settings, you may need to use other tools like these.
SketchUp + V‑Ray
SketchUp handles fast, flexible modeling.
V‑Ray adds physically based ray tracing for photorealism. Expect more setup and render time, but you get precise control over materials, lighting, and cameras.
This is ideal when rendering quality and art direction need fine tuning on complex projects.
Use it for: Advanced material and shader control, precise light mixing, displacement and render layers, and high‑end hero stills for custom commercial visualization where pixel polish matters.
Learn more about SketchUp + V‑Ray.
Lumion
Lumion brings real-time rendering to most major CAD and 3D modeling software. It had advanced features for animated phasing and atmospheric effects.
Use it for: Large outdoor scenes, animated fly‑throughs, time‑of‑day and weather effects, crowd or traffic motion, and complex terrain blending for large, complex projects.
Learn more about Lumion.
Enscape
A real‑time plugin for Revit, SketchUp, Rhino and more that streams your model to a live renderer for instant feedback, VR, and quick interior rendering.
Use it for: Live VR walk‑throughs, BIM‑linked presentations and in‑model lighting studies for large, complex projects.
Learn more about Enscape.
Chief Architect
A full residential CAD platform for architectural drawings, detailed plans, and 2D/3D floor plans with built‑in basic rendering. It is excellent for drafting and quick client‑facing images. For flagship marketing stills, teams often export to other rendering tools.
Use it for: Comprehensive construction documents, framing details, material schedules, annotated elevations and sections, and parametric drafting workflows.
Learn more about Chief Architect.
Maximize Cost Savings, Design & Render With Cedreo
Rendering costs are manageable when you control scope, standardize views, and match realism to the decision at hand. The fastest wins come from a single, streamlined workflow.
Cedreo gives you that workflow.
It helps you and your team create floor plans, site plans, and 3D renderings fast. That means you can shorten the sales cycle, save money, and spend more time landing clients.
Ready to streamline your next project? Design and render your next concept with Cedreo.
Architectural Rendering Cost FAQs
Contractors use architectural rendering services to turn architectural drawings and plans into high quality visualizations and rendered images that clients and trades understand fast.
Sharing reference images and clear 3D rendering improves successful collaboration, keeps the project scope aligned, and delivers cost savings by reducing rework.
And since renderings can be expensive to outsource, the smart alternative is to use software like Cedreo to create renderings in-house (saves loads of time and money).
3D rendering pricing reflects labor costs for modeling, material specifications, lighting, and post‑processing plus the computational resources to achieve high quality rendering.
More complex projects, higher desired quality, and tight deadlines increase the final cost and turnaround time.
Architectural visualization services cost varies by pricing structure and project requirements; prices typically run $500–$1,200 per interior rendering, $600–$1,500 per exterior rendering, $300–$2,000 per aerial/site image, and $350–$600 per 3D floor plan, with architectural animations priced separately.
The final cost depends on detail level, number of views, and revision rounds. You can save hundreds per image by using software like Cedreo.
For outsourced 3D rendering services, typical turnaround time is 2–7 days for interior render projects and 3–7 days for exterior rendering, including review cycles.
With an in-house team using Cedreo, a high quality rendering can be produced in as little as 5 minutes per view, once the basic house design is created (which takes as little as 2 hours).
AI can generate concept images and speed basic style planning, but not all renderings produced by AI necessarily denote quality or accuracy for specific project images.
For high quality results and competitive pricing on commercial projects or detailed plans, teams still rely on a rendering company or an in-house team to meet project deadlines and the desired style.

