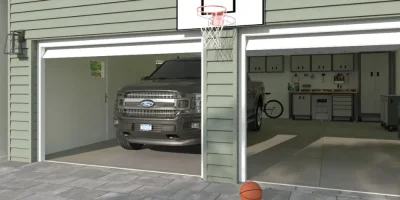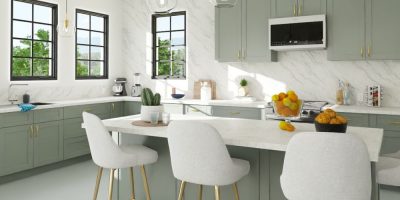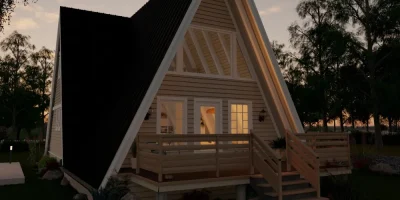In today’s hectic world, homes have to work harder than ever, accommodating everything from socializing and cooking to work and education.
That’s why we created this quick guide to the most common types of rooms you’ll find in a home, along with expert design tips and ideas. We’ll cover:
- The roles different rooms play in a well-designed home
- Tips for maximizing space and functionality
- How strategic room selection improves homeowner comfort and long-term property value
- Examples of 3D room visuals you can create in software like Cedreo
All of this will help you design homes that truly work for the way your clients live.
Why trust us? Here at Cedreo, we’ve got 20+ years of experience working with housing pros in the home design space. We know what it takes for home builders, contractors, and designers to create home plans that wow their clients!
What are the Different Types of Rooms in a House? 6 Most Common
Every home starts with a few essential rooms that shape daily life. Here’s a quick look at five of the most essential types of rooms in a house.
Kitchen
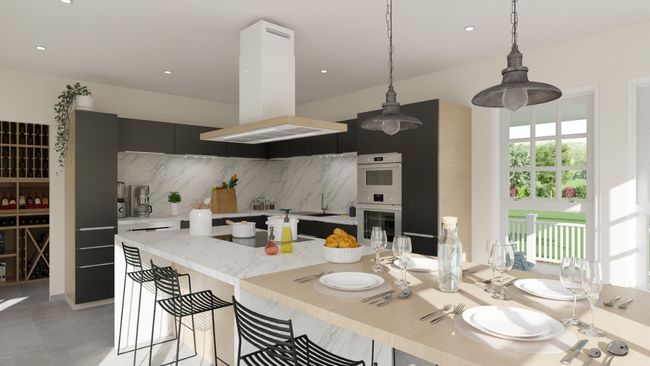
About This Room
The kitchen is where meals are made, conversations happen, and family members naturally gather throughout the day. A well-designed kitchen blends cooking, dining, and socializing into a single usable space.
Key Design Tips
- Kitchen layouts should support the “kitchen triangle” (movement between the stove, sink, and refrigerator).
- Common layouts are the single-wall, galley, U-shaped, G-shaped, and L-shaped layouts.
- Use floor plan software like Cedreo to easily test different layouts.
Value to Homeowners
A thoughtfully designed kitchen is one of the most important selling points in a home. It maximizes space, improves daily functionality, and creates a natural gathering place. A kitchen that feels open, efficient, and welcoming can significantly boost a home’s appeal and resale value.
Family/Living Room
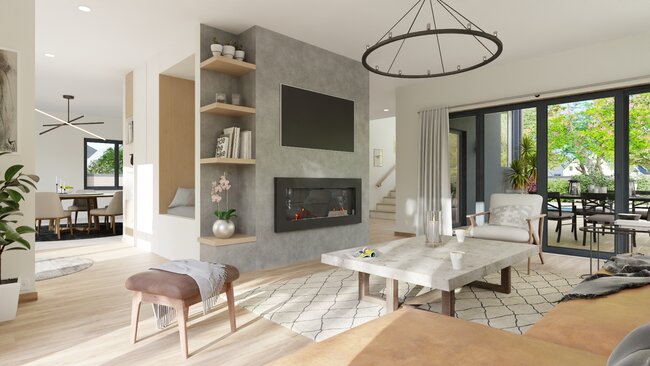
About This Room
The family room or living room is where life happens. It’s a flexible, high-traffic space built for relaxation, entertainment, and connection. For a lot of people, it even serves as an extension of the kitchen and dining area.
Key Design Tips
- Choose furnishings that support multi-functional spaces. Think ottomans with storage and modular sofas.
- Use ambient lighting layered with task lighting to set a cozy mood.
- Arrange furniture to encourage conversation and easy movement around the room.
Value to Homeowners
Whether it’s movie nights, board games, or everyday lounging, a warm, welcoming living room enhances the home’s livability and emotional appeal. That’s why a well-designed living room easily becomes one of the most important rooms in the house.
Dining Room
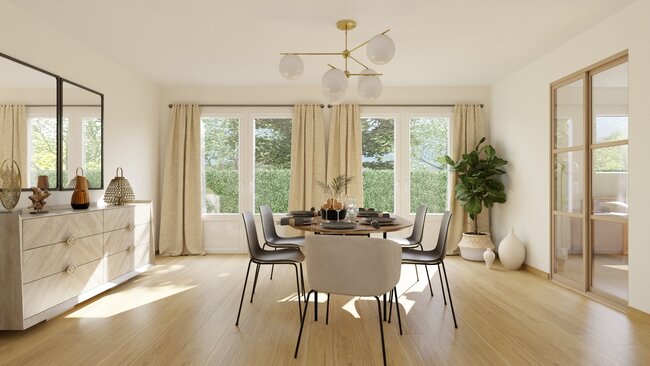
About This Room
The dining room is a space dedicated to enjoying meals and making memories. Modern homes often blend the dining area into open-concept kitchens and living rooms to create a more versatile space.
Key Design Tips
- Choose a dining table that fits the size of the room and leaves ample space for chairs to move comfortably.
- Use a statement light fixture to create a focal point above the table and add ambient lighting.
- Test the effect of different light fixtures with Cedreo’s 3D renderings.
Value to Homeowners
A dining room gives homeowners a dedicated space for family dinners, holidays, and entertaining guests. And more and more, homeowners use the dining area as a flexible space for homework, work, and meal prep. With so many uses, it’s easy to see why a well-designed dining area is so important.
Bedroom
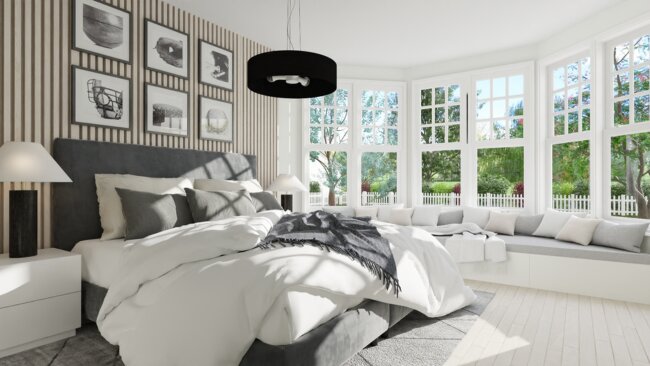
About This Room
Bedrooms are personal retreats where homeowners relax and recharge. Whether it’s a primary bedroom suite, a kid’s room, or a guest bedroom, every bedroom should offer privacy, warmth, and a sense of personal style.
Key Design Tips
- Prioritize ambient lighting with options for adjustable brightness to set the mood.
- Keep the layout simple and allow ample space for circulation around the bed and furniture.
Value to Homeowners
A peaceful, functional bedroom improves daily well-being and sleep quality, which is why well-designed bedrooms (especially primary suites with en suite bathrooms) increase a home’s comfort and market appeal. Plus, bedrooms can become versatile spaces that adapt as a family’s needs change and become an office, storage, or a recreation room.
Bathroom
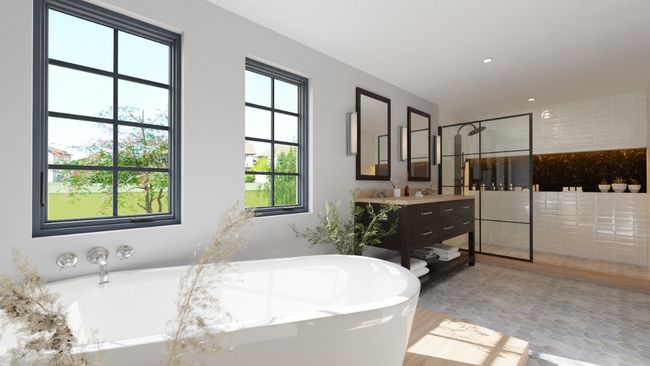
About This Room
Bathrooms serve essential functions but can also offer spa-like comfort when thoughtfully designed. Whether it’s for taking care of business, getting ready for the day, or just relaxing, a bathroom should balance functionality, storage, and calm.
Key Design Tips
- Floating vanities, recessed shelves, and linen cabinets help maximize space.
- Prioritize good ventilation and natural light wherever possible to keep the space fresh and bright.
Value to Homeowners
A well-designed bathroom adds tremendous value to a home by combining practicality with luxury. Features like updated finishes and luxury fixtures boost resale value because they help homeowners enjoy essential parts of their daily routines.
Kid’s Bedroom
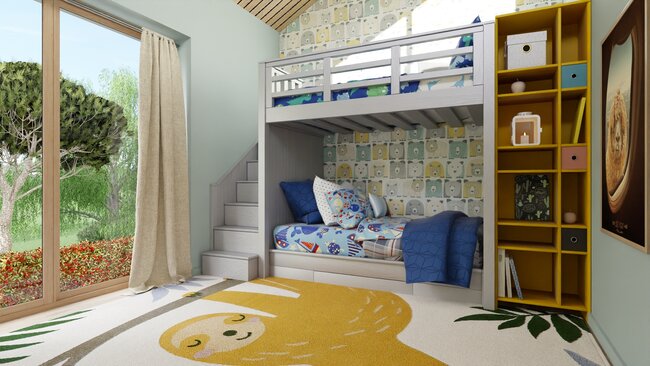
About This Room
A kid’s bedroom is more than just a place to sleep. It’s a safe, imaginative space for play, study, and growth.
Key Design Tips
- Install adjustable shelving and closet systems that can grow with the child’s storage needs.
- Choose easy-to-clean materials for flooring and wall finishes to handle daily messes.
- Create defined zones for sleeping, playing, and studying to encourage organization and routine.
Value to Homeowners
A thoughtfully designed kid’s bedroom creates a nurturing environment that supports both creativity and comfort. It also adds a level of flexibility that’s attractive to buyers who want family-friendly spaces.
14 Different Types of Rooms in a House That Are Nice to Have
Every home needs a few essential rooms. But adding “nice-to-have” spaces can make everyday life easier, more organized, and more enjoyable. Here are a few bonus rooms in a house that offer extra comfort and functionality without being absolute necessities.
Foyer/Entryway/Entrance Hall
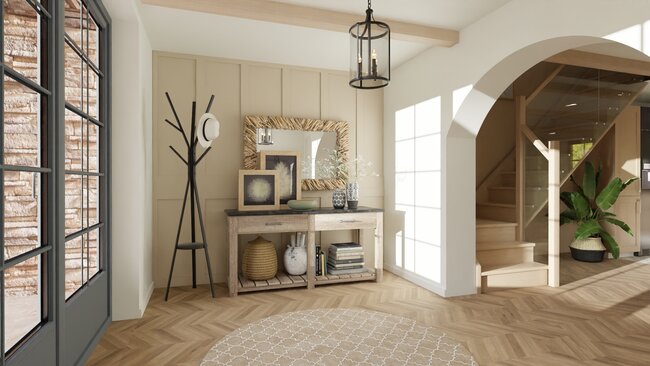
About This Room
The foyer or entryway is the first impression guests have when stepping through the front door. It’s a transitional space that helps keep the rest of the home organized by offering a spot to store shoes, coats, and bags.
Key Design Tips
- Use a console table or built-in bench with hidden storage areas to maximize space.
- Add durable flooring like tile or laminate that can handle heavy foot traffic.
- Incorporate a mirror to reflect light and make the entrance hall feel larger.
Value to Homeowners
A foyer creates a warm welcome and helps homeowners maintain a clean home. Large foyers in luxury homes are often designed to be “stage-setters” that greet guests with impressive decor and design features, so it’s easy to see why they appeal to families who entertain regularly.
Great Room
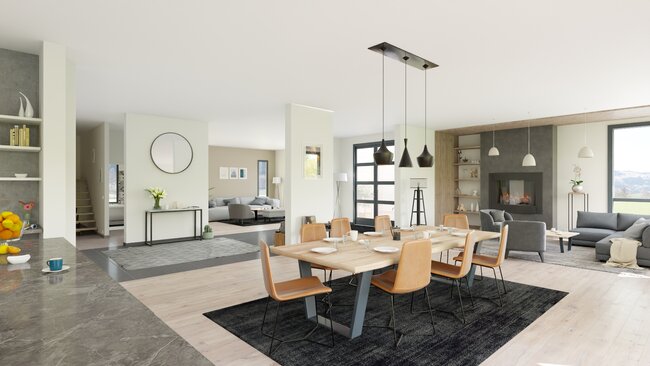
About This Room
A great room combines the functions of the kitchen, dining, and family room into one large, open space. It’s a modern solution that promotes easy flow and connection between different areas of the home.
Key Design Tips
- Define zones within the great room using rugs, lighting, or furniture arrangements.
- Maximize vertical space with tall windows or vaulted ceilings to enhance the feeling of openness.
Value to Homeowners
Great rooms create multi-functional spaces that are perfect for everyday living and entertaining. Great rooms are a nice choice for small house plans since they offer ample living space without feeling cramped.
Laundry Room
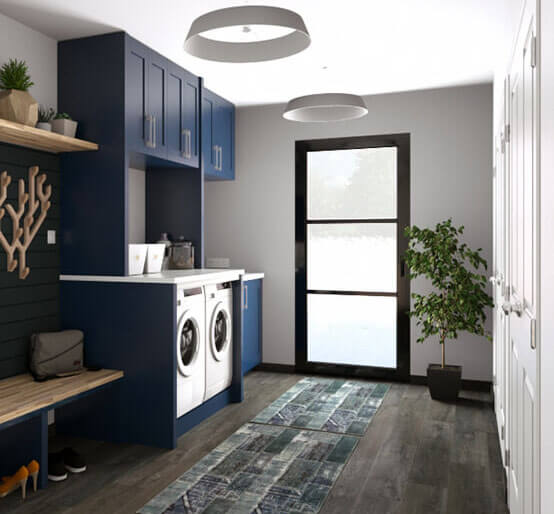
About This Room
The laundry room is a hardworking utility space that keeps the mess of daily life contained. It’s a dedicated space for at least the washer and dryer. But it will often include space for air-drying, folding, and ironing as well.
Key Design Tips
- Install countertop space above front-loading machines for spot-treating clothing, placing baskets, and folding laundry.
- Add ample storage units like cabinets, shelves, and pull-out hampers.
- A large deep-basin sink is a nice touch and extremely useful for when you need to handwash bulky items.
Value to Homeowners
A functional laundry room adds value by offering practical utility, smart storage solutions, and a way to keep the entire home feeling fresh and organized.
Home Office
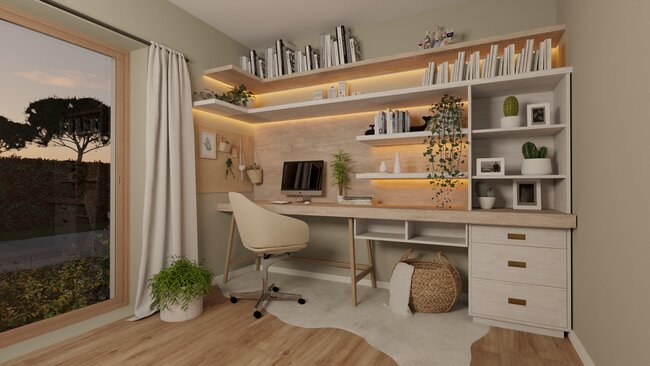
About This Room
A home office provides a dedicated space for work, study, or personal projects. Since remote work is the new norm, a quiet, well-organized office has become a must-have for many modern households.
Key Design Tips
- Position the desk near a window to maximize natural light without creating screen glare.
- Use soundproofing elements like thick rugs, fabric panels, or heavy drapes to reduce household noise.
- Place the office away from noisier areas like playrooms, family rooms, and the kitchen.
- Choose ergonomic furniture, such as an adjustable desk, to promote long-term comfort and health.
Value to Homeowners
A functional home office boosts productivity and creates a clear separation between work life and home life. Buyers increasingly expect a room dedicated to remote work, and a thoughtfully designed home office adds tremendous lifestyle and resale value.
Powder Room
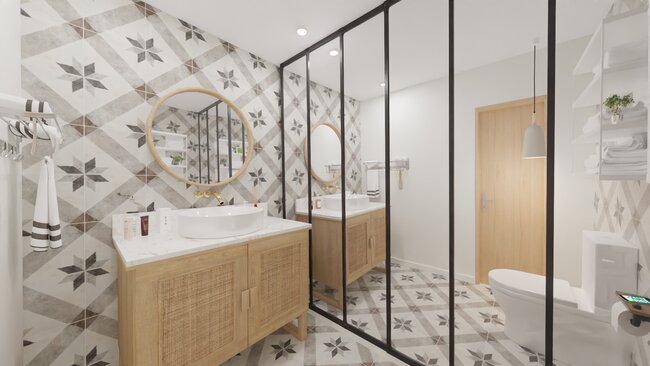
About This Room
A powder room is a small, convenient bathroom (with usually just a toilet and sink) typically located near the main living areas for guests to use.
Key Design Tips
- Choose a pedestal sink or floating vanity to save floor space and make the room feel larger.
- Use bold wallpaper or rich paint colors to create a dramatic focal point in the compact space.
- Bold finishes sometimes miss the mark. Use Cedreo 3D software to test and visualize them before committing.
Value to Homeowners
A stylish powder room enhances the home’s hospitality without needing a full guest bathroom. It’s an easy, high-impact upgrade that impresses visitors and increases overall home appeal.
Master Bedroom Suite
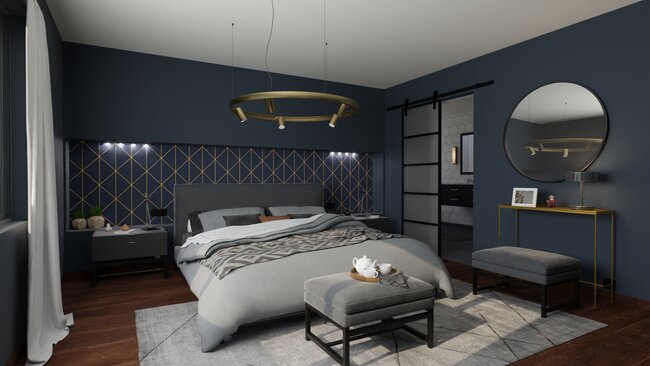
3D render by Cedreo
About This Room
A master bedroom suite is a spacious retreat that typically combines a large primary bedroom, an attached bathroom, and a walk-in closet.
Key Design Tips
- Create a sitting area or cozy reading nook within the suite for a peaceful and private place to relax.
- Design a clear pathway between the bedroom, walk-in closet, and en suite bathroom for flow and intuitive movement.
Value to Homeowners
A luxurious master suite offers homeowners a private, restorative space separate from the hustle and bustle of the rest of the home. It’s a major selling point for resale since it boosts the perception of the home’s comfort and livability.
Walk-In Closet
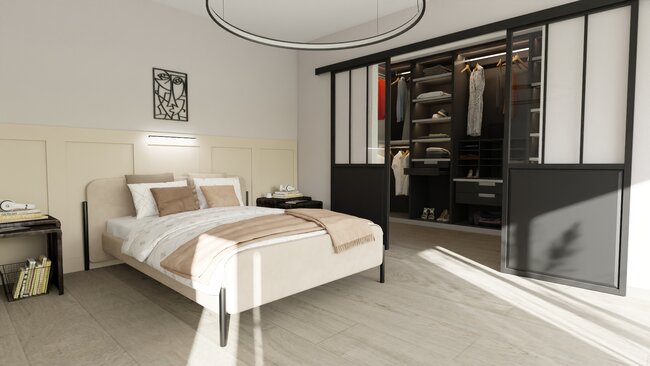
About This Room
A walk-in closet offers a spacious, organized area for storing clothing, shoes, and accessories. It provides homeowners with a private, boutique-like experience and can be a major highlight in a master bedroom.
Key Design Tips
- If you have the space, incorporate a small island or dresser for extra storage and a surface to lay out outfits.
- Use bright, layered lighting (including LED strip lights inside shelves) so items are easily visible.
Value to Homeowners
A walk-in closet brings luxury and everyday convenience by making storage more accessible and organized. It enhances the functionality of the master suite and adds strong resale appeal by offering a dedicated space for wardrobe management.
Basement
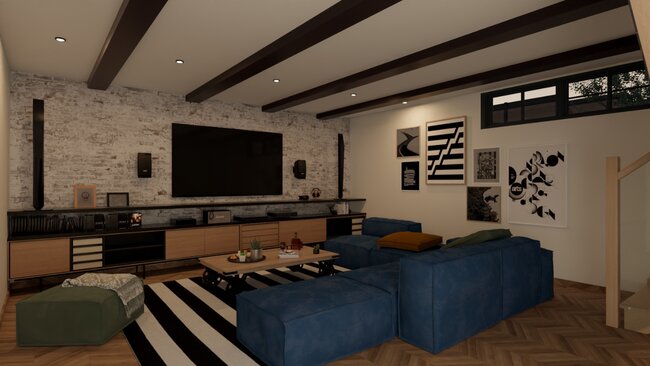
About This Room
The basement is a versatile extension of a home’s living space. Depending on the design, it can serve as a recreation room, extra bedroom, home gym, wine cellar, or even an income-generating rental suite.
Key Design Tips
- Most basements have small windows and low ceilings so install adequate lighting and choose bright colors so the space doesn’t feel cramped.
- Consider creating multiple functional zones, like a sitting area, game area, or kitchenette, depending on how your clients will use the space.
Value to Homeowners
A finished basement greatly expands a home’s usable square footage and versatility. Whether used for entertainment, storage, or guest accommodations, a basement greatly increases both daily livability and the property’s market value.
Garage
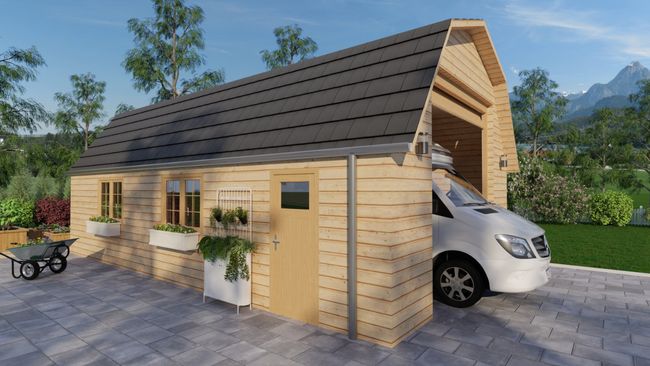
About This Room
Garages provide secure storage for vehicles, sports equipment, tools, and seasonal items. However, they’re a versatile space that can also double as a storage room, workshop, recreation room, mud room, or even a home gym.
Key Design Tips
- Use customizable wall-mounted storage systems like pegboards, adjustable shelving units, and overhead racks to maximize vertical space.
- Include a durable, easy-to-clean floor coating, such as epoxy, to resist stains and wear.
Value to Homeowners
A well-organized garage provides secure storage and a multi-purpose utility space. It’s a high-value space that’s essential for hobby enthusiast homeowners who need extra room for tools, DIY projects, and outdoor gear.
Attic
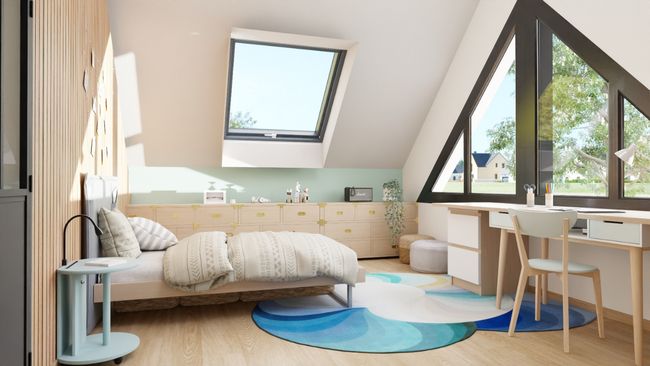
About This Room
An attic is the highest room in a house, tucked under the roof. While traditionally used for storage, finished attics can serve as spare bedrooms, cozy reading nooks, home offices, playrooms, or creative hobby spaces.
Key Design Tips
- Attics can get hot, so add insulation and proper ventilation to maintain comfortable temperatures year-round.
- Use skylights or dormer windows to bring in natural light and create a more welcoming atmosphere.
- Install built-in storage units along the lower sloped walls to make the most of awkward spaces.
Value to Homeowners
Finishing an attic turns otherwise unused vertical space into valuable living areas. Whether used for storage or additional rooms, a smartly designed attic maximizes a home’s footprint.
Sunroom
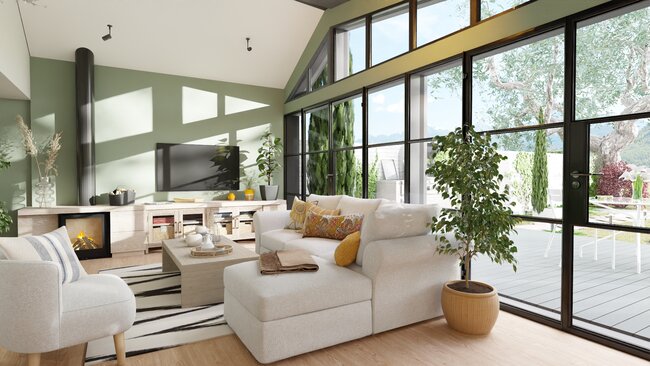
About This Room
A sunroom is a bright, airy space enclosed mostly by glass walls. It offers a comfortable spot to relax and experience outdoor views year-round.
Key Design Tips
- Choose UV-blocking windows to protect furnishings and finishes.
- Place the sunroom where it will get the most sun out of all the rooms. In the northern hemisphere, this is usually on the south side of the house.
- In Cedreo, you can adjust the sun’s orientation to accurately see how your sunroom will look in real life.
Value to Homeowners
Sunrooms provide a versatile, serene space perfect for reading, entertaining, or enjoying nature without leaving the comfort of home. They boost a home’s value by blending indoor comfort with outdoor living to offer year-round enjoyment.
Guest Room
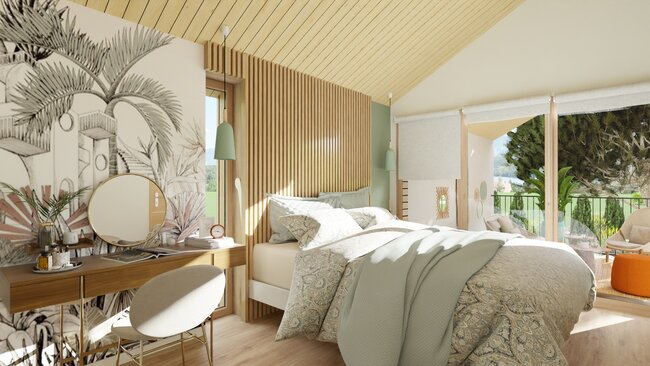
About This Room
A guest room is more than just a spare room. A true guest room provides a welcoming, private retreat for visiting family members and friends. In luxury homes, guest rooms often feel like small suites and have a guest bathroom and maybe even a kitchenette.
Key Design Tips
- Consider adding a private entrance so guests have more privacy.
- Provide a dedicated luggage stand, an empty chest of drawers for unpacking, and a desk or sitting area.
- Add a closet close by where homeowners can store bedding and towels.
Value to Homeowners
A guest room makes hosting much easier and boosts the home’s hospitality appeal. A large private guest suite also adds value since it can provide income as a rental.
Mudroom
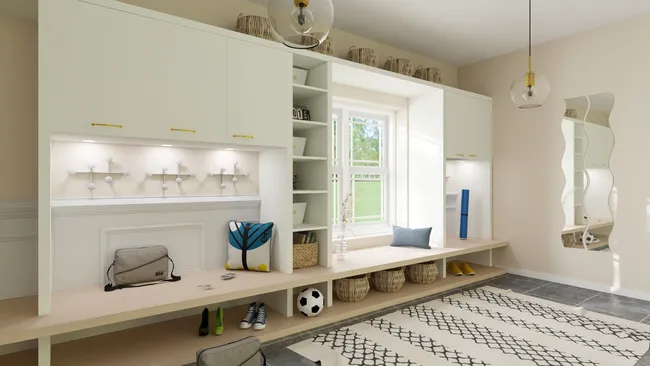
About This Room
A mudroom acts as a transition zone between the outdoors and the interior of the home. It helps keep dirt, moisture, and clutter contained, especially in busy households with kids, pets, or outdoor enthusiasts.
Key Design Tips
- Install built-in cubbies, coat hooks, and a bench with hidden storage for shoes and gear.
- Choose durable, non-slip flooring like luxury vinyl plank flooring or textured tile to handle wet and muddy conditions.
- Consider incorporating a utility sink or small shower station for rinsing off muddy boots or paws.
Value to Homeowners
A mud room adds serious functional value by protecting the main living spaces and organizing daily essentials. When a floor plan has a well-designed mudroom, it creates a cleaner, more efficient home while offering practical storage space right off the garage or back door.
Nursery
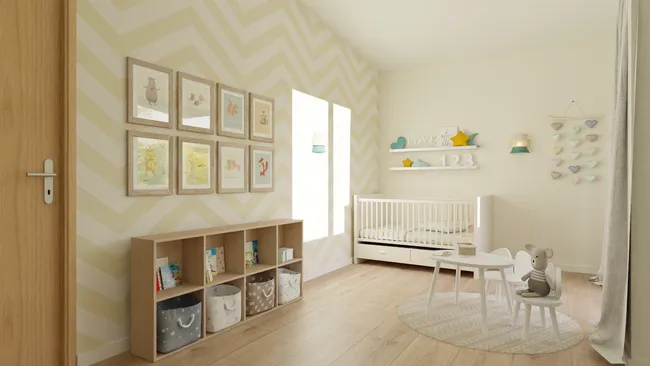
About This Room
A nursery is a special bedroom designed for infants and toddlers. It serves as a safe, quiet, and nurturing environment where little ones can sleep and play..
Key Design Tips
- Keep the crib, changing table, and rocker within easy reach to simplify nighttime routines.
- Use soft, washable textiles and non-toxic paint to create a safe and easy-to-clean environment.
- Install dimmable lighting to adjust brightness for feeding, napping, or nighttime care.
Value to Homeowners
A well-planned nursery offers peace of mind for new parents while also adding emotional value to the home. As families grow, a dedicated nursery space becomes an important feature for comfort, security, and future resale appeal to buyers with young children.
Loft
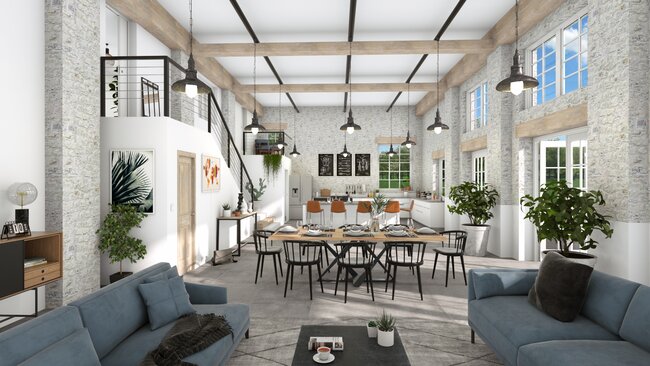
About This Room
A loft is an open, elevated space often overlooking a living area below. It can serve multiple functions, from being a reading nook to a home office, guest sleeping area, or extra playroom.
Key Design Tips
- Install railings or half-walls for safety while still maintaining an open feel.
Value to Homeowners
Lofts offer a flexible, versatile space that can evolve with changing needs. It improves the home’s layout and adds valuable multi-functional living space without adding to the overall footprint. Plus, it also leaves space for tall ceilings in areas like living or family room.
Storage Room
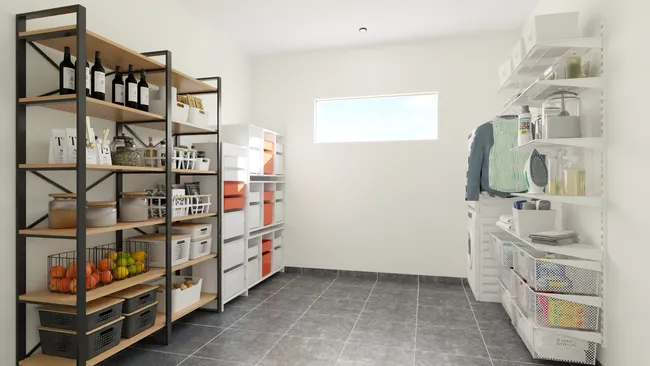
About This Room
A dedicated storage room helps homeowners keep seasonal decorations, outdoor gear, bulk purchases, and family keepsakes organized and out of other rooms. It’s often located near or in the basement, attic, or garage.
Key Design Tips
- Install adjustable shelving systems to accommodate items of varying sizes.
- Use clear bins and labeling systems to make items easily accessible and visible.
- If it’s in the garage, consider incorporating climate control when storing sensitive items like electronics, artwork, or important documents.
Value to Homeowners
An organized storage room improves the home’s functionality and are a highly desirable feature for large families who need easily accessible extra storage space.
21 Types of Rooms You’ll Find in Big Homes
Luxury homes often go beyond the basics with specialized rooms that take comfort, entertainment, and lifestyle to the next level. These rooms let you create a truly customized living experience tailored to your clients.
Breakfast Nook
About This Room
A breakfast nook is a cozy dining space that’s usually tucked next to the kitchen or within an alcove that faces the morning sun.
Key Design Tips
- Place the nook by large windows or glass walls to bring in plenty of natural light.
- Choose a round or small rectangular table that fits the space comfortably without crowding.
Value to Homeowners
A breakfast nook offers a charming, functional space for everyday dining. It adds character and versatility to the kitchen and boosts overall home appeal by providing a dedicated space for casual living. Families who like to entertain also value this space since it adds extra seating when hosting large groups.
Home Bar or Lounge
About This Room
A home bar or lounge offers a dedicated space for entertaining, mixing drinks, and relaxing with friends. In luxury homes, these areas often rival high-end hospitality venues in style and atmosphere.
Key Design Tips
- Install a built-in wet bar with a sink, under-counter fridge, and wine storage.
- Incorporate mood lighting, like pendant fixtures or LED backlighting for ambiance.
- Use rich materials like stone, wood, or brass accents for a touch of sophistication.
Value to Homeowners
A stylish home bar or lounge has a lot of value for homeowners who love hosting gatherings and special occasions since it enhances a home’s entertainment capabilities and creates a luxurious social hub.
Formal Living Room
About This Room
A formal living room is a polished, elegant space reserved for hosting guests or special occasions. Unlike casual family rooms that are the center of entertainment and playtime, this formal space emphasizes sophisticated decor and a refined atmosphere.
Key Design Tips
- Use high-end materials like velvet, silk, or leather for upholstery and drapery.
- Arrange seating to encourage conversation, often around a central focal point like a fireplace or grand coffee table.
- Incorporate statement pieces like an oversized mirror, grand piano, or curated artwork to anchor the room.
Value to Homeowners
A formal living room adds prestige and a sense of tradition. This makes the home feel both grand and thoughtfully designed and is a valuable addition to the floor plan for clients who entertain high-profile guests and want to create a strong first impression.
Formal Dining Room
About This Room
A formal dining room is a separate, stylish dining room space designed for hosting elaborate meals and special gatherings. It offers homeowners a place to entertain with grace and tradition.
Key Design Tips
- Invest in a large, high-quality dining table and comfortable, upholstered chairs.
- Install a dramatic chandelier or pendant lighting fixture as the room’s centerpiece.
- Use wall treatments like wainscoting, rich paint colors, or wallpaper to create a sophisticated backdrop.
Value to Homeowners
A formal dining room provides a dedicated setting for family celebrations, dinner parties, and holidays. It appeals to homeowners who appreciate traditional home layouts and value family meals away from the hustle and bustle of the kitchen.
Home Gym
About This Room
A home gym brings convenience and health right under the homeowner’s roof. It offers a private, easily accessible space for home workouts that you can customize to the types of workouts your clients like to do.
Key Design Tips
- Install rubber gym flooring to protect finishes from gym equipment and provide safe footing.
- Incorporate full-length mirrors to monitor form and create a sense of openness.
- Consider adding a wall-mounted TV and speakers for following workout videos or listening to music.
Value to Homeowners
A personal home gym encourages an active lifestyle while saving time and money spent commuting to outside gyms. It enhances the home’s functionality and appeal, especially for fitness-minded buyers looking for a dedicated space to stay healthy.
Sauna or Spa Room
About This Room
A sauna or spa room offers a retreat focused on relaxation, wellness, and self-care. These luxurious rooms often include things like sauna units, mood lighting, lounge chairs, and changing areas.
Key Design Tips
- Consider installing aromatherapy systems, sound systems, or heated floors to get the full spa experience.
Value to Homeowners
A home sauna or spa room significantly elevates the luxury profile of a home and is especially desirable to buyers who prioritize health and self-care amenities.
Meditation Room
About This Room
A meditation room is a quiet, uncluttered space dedicated to mindfulness, yoga, or relaxation. Many rooms for meditation normally have a simple layout, minimal furniture, natural materials, and soft, neutral colors.
Key Design Tips
- Use floor cushions, yoga mats, or a low platform for seated meditation.
- Incorporate natural elements like wood, plants, and soft, diffused lighting to create a calming atmosphere throughout the entire room.
- Place the room away from noisy areas of the house.
Value to Homeowners
A meditation room provides a dedicated space for mental and physical rejuvenation. As wellness trends grow, a serene retreat like this adds both emotional value and a unique selling point to any luxury property.
Conservatory
About This Room
A conservatory is similar to a sunroom. A sunroom is a fully insulated living space with large windows, while a conservatory features glass walls and a roof, offering a more greenhouse-like feel. It’s typically used for growing plants, relaxing, or enjoying the outdoors year-round in warmer climates or from spring to fall in colder areas.
Key Design Tips
- Incorporate moisture-resistant flooring like tile, stone, or stained concrete to handle humidity from plants.
- Include a spigot, deep basin sink, and a durable countertop for easier plant maintenance.
Value to Homeowners
A conservatory creates a stunning centerpiece for the home and provides a lot of value for homeowners who enjoy gardening and nature.
Pool House Room
About This Room
A pool house room supports outdoor living by providing a convenient space near the pool for changing, showering, and relaxing. Luxury pool houses often also include kitchens, lounges, or guest quarters.
Key Design Tips
- Install a full bathroom with a shower to make post-swim cleanups easy.
- Incorporate shaded lounging areas and a mini kitchen or wet bar for ultimate convenience.
Value to Homeowners
A pool house transforms outdoor entertaining and swimming into a more enjoyable experience. It adds practical convenience and stylish appeal to the backyard while providing a more resort-like atmosphere.
Game Room
About This Room
A game room is a dedicated space for fun, leisure, socializing, and gaming. It can feature pool tables, arcade machines, board games, gaming consoles, and full home entertainment systems.
Key Design Tips
- Include built-in storage for board games, video games, and sports equipment to maintain organization.
- Install layered lighting, including task lights over game tables and ambient lighting for a relaxed vibe.
Value to Homeowners
A game room brings an exciting, playful dimension to the home. Clients with kids who love hosting parties and sleepovers love having a dedicated game room in the home.
Music Room
About This Room
A music room is specially designed for practicing, recording, or simply enjoying music. It provides a quiet, acoustically tuned space for musicians, singers, or avid music lovers.
Key Design Tips
- Install acoustic panels, soundproof doors, and heavy curtains to minimize sound transfer.
- Provide ample storage for instruments and audio equipment.
Value to Homeowners
A music room offers a specialized space for creative expression. It also adds unique character to the home, so it’s especially appealing to buyers looking for dedicated lifestyle spaces.
Playroom
About This Room
A playroom gives children a safe, imaginative space dedicated to fun and exploration. It also helps keep toys, games, and kid-related clutter contained in one cheerful, easy-to-manage area.
Key Design Tips
- Use bright, durable, washable materials for walls, floors, and furniture.
- Incorporate smart storage solutions like cubbies, bins, and toy chests to keep the space tidy.
Value to Homeowners
A well-designed playroom fosters creativity while helping parents keep the rest of the home organized. This makes it a highly desirable feature for family-oriented buyers.
Home Theater Room
About This Room
A home theater room with a large TV, quality sound system, and comfortable seating is a dedicated home cinema space designed for an immersive movie-watching experience.
Key Design Tips
- Install tiered seating to ensure clear sightlines for all viewers.
- Use dark, sound-absorbing materials on walls, floors, and ceilings to improve acoustics and picture quality.
Value to Homeowners
A home theater adds a luxurious entertainment option that appeals to families and film enthusiasts. Similar to game rooms and play rooms, a theater room boosts the home’s appeal for buyers who value dedicated recreation spaces.
Dressing Room
About This Room
A dressing room is a stylish extension of a master bedroom or master suite. Usually located near the walk-in closet and master bathroom, a dressing room is a dedicated place to store clothing, accessories, and prep for the day.
Key Design Tips
- Include full-length mirrors, a vanity with ambient lighting, and custom closet systems to maximize storage and function.
- High-end finishes like polished wood, velvet, or soft carpeting enhance the boutique feel.
Value to Homeowners
A dressing room is the perfect combination of organization and indulgence. It adds glamour, convenience, and strong resale appeal by taking the functionality of the master suite to the next level.
Library and Reading Room
About This Room
A library or reading room offers a quiet, cozy escape for book lovers. It’s a sophisticated space with places to display books and comfortably sit to relax, read, and learn.
Key Design Tips
- Install built-in shelving or custom bookcases to maximize wall space for book storage.
- Add soft, comfortable seating like armchairs and chaise lounges, along with layered lighting for reading comfort.
Value to Homeowners
A personal library adds character, culture, and a sense of refinement to a home. It provides a versatile, peaceful space that appeals strongly to readers, students, and remote workers.
Wine Cellar
About This Room
A wine cellar is a specialized, climate-controlled room designed to store and showcase a wine collection.
Key Design Tips
- Keep the wine collection at consistent temperature and humidity levels with climate control systems.
- If there’s space in the floor plan, incorporate tasting areas or small sitting rooms with ambient lighting.
Value to Homeowners
A wine cellar boosts the home’s luxury profile, especially for buyers who value fine dining, entertaining, and premium amenities.
Butler’s Pantry
About This Room
A butler’s pantry serves as a secondary kitchen space between the main kitchen and dining room, offering extra storage, prep space, and serving areas for entertaining.
Key Design Tips
- Install floor-to-ceiling cabinetry, under-counter appliances, and plenty of counter space for food prep.
Value to Homeowners
A butler’s pantry simplifies meal service and keeps the main kitchen clean during gatherings, which makes entertaining easier. Homeowners with families who eat a lot at home value having that extra storage and a place to keep messy meal prep out of view.
Craft Room or Hobby Room
About This Room
A craft room or hobby room is a dedicated space for creative activities like sewing, painting, woodworking, or other hands-on projects.
Key Design Tips
- Install sturdy work surfaces and adjustable task lighting to support a variety of projects.
- Maximize storage with flexible solutions like cubbies, shelving units, and pegboards to organize tools and supplies.
- Choose easy-to-clean surfaces and floors that can withstand paint, glue, or other crafting materials.
Value to Homeowners
A hobby and craft room supports creative passions while keeping supplies and projects neatly contained. It enhances the home’s versatility and is a high-value addition for hobby-focused clients.
Mancave
About This Room
A mancave is a personalized retreat typically designed around hobbies, entertainment, and relaxation. It’s often styled to reflect the owner’s personal tastes, whether focused on sports, gaming, or lounging.
Key Design Tips
- A big-screen TV and mini bar are usually mancave essentials.
- Personalize the space with signs, decor, and sports memorabilia.
Value to Homeowners
A mancave offers a private getaway without leaving home and appeals to buyers who value personal retreats tailored to leisure and hobbies.
Mechanical or Utility Room
About This Room
The mechanical or utility room houses critical systems like HVAC units, water heaters, electrical panels, and sometimes laundry facilities.
Key Design Tips
- Allow ample space around equipment for easy access and future repairs.
- Install adequate lighting for safe maintenance.
Value to Homeowners
A clean, well-organized utility room simplifies home maintenance and improves safety. It keeps essential systems easily accessible while protecting them from damage, which ultimately improves the home’s reliability and long-term value.
Workshop
About This Room
A workshop is a dedicated space for building, repairing, or creating, commonly used for woodworking, metalworking, or DIY projects.
Key Design Tips
- Install sufficient and well-positioned electrical outlets as well as electrical circuits that can handle the necessary equipment.
Value to Homeowners
A home workshop supports creativity, productivity, and self-sufficiency. It’s an especially attractive feature for buyers who appreciate DIY projects or need a functional, dedicated space for building and repairs.
Design Any Room with Cedreo’s Home Design Software
With Cedreo’s easy-to-use floor plan software, you can design every room of a house — from a fun game room to a sophisticated wine cellar to a functional utility room — in both 2D and 3D.
Whether you’re creating a new build, planning a renovation, or simply experimenting with different layouts, Cedreo makes it easy to maximize space, improve functionality, and bring your design ideas to life faster.
Try Cedreo free today and see how easy it is to plan smarter, more beautiful homes!
List of Rooms in a House FAQs
How do you draw a floor plan of the rooms in a house?
To draw a floor plan, start by sketching the exterior walls and then divide the interior space into separate rooms. Use accurate measurements to ensure everything is to scale. Tools like Cedreo’s floor plan software make it easy to create professional 2D floor plans and 3D renderings in just a few hours.
How do I decide on a layout for different rooms in a house?
Deciding on a layout involves thinking about how people will move through the home and what activities will take place in each room. Start with the most vital rooms like the kitchen and family room, and position them for easy access and natural flow. Cedreo’s tools help you experiment with different layouts to find the perfect design.
How do I mark the names of rooms in a house on a floor plan?
Most floor plan software, like Cedreo, lets you easily label each room directly within your drawing. Simply select the room and add a text label, making it clear which space is the kitchen, bedroom, or office.

