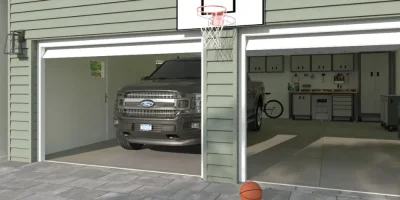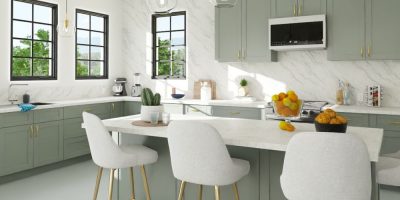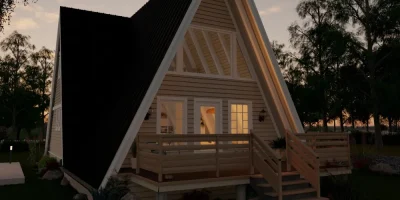As a builder, remodeler, or interior design professional, you know the bathroom is where technical skill and design vision face their toughest test. It’s a compact space where complex systems meet high client expectations, and where small mistakes can lead to big problems.
This guide helps you master bathroom design, from functional layouts and modern trends to managing costs and using the right tools to bring your vision to life.
Key Takeaways
- Functionality is King: Upgrades that enhance daily wellness and comfort, like heated floors and superior lighting, consistently deliver the highest ROI and client satisfaction.
- Plan for the Unseen: The biggest budget overruns come from hidden issues like water damage or outdated plumbing found during demolition. Thorough planning and a contingency fund are non-negotiable for mitigating these risks.
- Avoid Critical Errors: Success isn’t just about the “wow factor;” it’s about avoiding fundamental mistakes. Errors in layout, lighting, and storage are common but can ruin an otherwise beautiful project.
- Visualize to Win: Using 3D design software like Cedreo to create clear, compelling visuals is the modern standard. It accelerates client approvals, reduces costly change orders, and helps you win more profitable projects.
Why trust us? Here at Cedreo, we’ve got 20+ years of experience working with housing pros in the home design space. We know what it takes for home builders, contractors, and designers to create bathroom designs that land them more jobs!
See How You Can Create Complete Projects with Cedreo
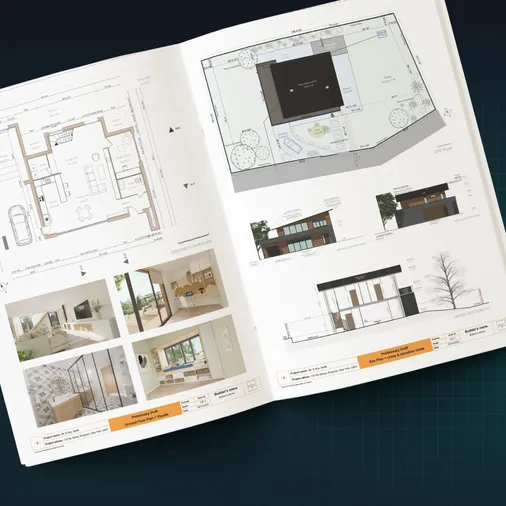
Plans – Get site plans, 2D floor plans, electrical plans, cross sections and elevation views — with all the technical details you need for a comprehensive project overview.
3D Visualizations – Use interior and exterior 3D renderings as well as 3D floor plans to help clients understand the finished project.
Documentation – Manage all your visual documents in one place, so it’s easier to present and sell your projects.
No credit card required, no commitment
What Is Bathroom Design?
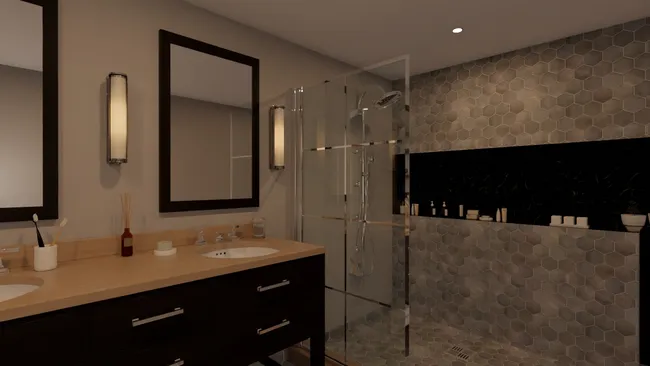
Bathroom design is a technical discipline that blends architecture and interior design to create a space that’s functional, safe, and built to last. It’s a multi-faceted approach that goes beyond surface-level decoration.
Key components of professional bathroom design include:
- Spatial Planning: This involves optimizing the layout for traffic flow and usability based on industry-standard clearances.
- Systems Integration: This addresses the interplay of plumbing and electrical systems to ensure they work together without issue.
- Material Science: This is the careful selection of materials based on their durability in a high-moisture, high-use environment, not just on aesthetics.
Why Is Bathroom Design Important?
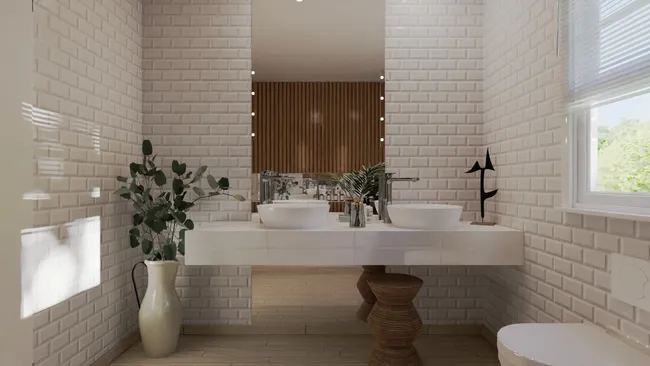
Professional bathroom design has a major impact on a home’s financial value, the homeowner’s quality of life, and your professional reputation.
Impact on Home Value and Return on Investment (ROI): A well-executed bathroom remodel has one of the highest ROIs of any home improvement project, with homeowners recouping an average of 74% of the cost upon resale. Adding a new full bath can increase a home’s value by up to 20%. That’s why 37% of realtors recommend a bathroom renovation before selling a home.
Planning a bathroom remodel? Check out our full articles on Bathroom Remodel Ideas and Bathroom Remodel Costs.
Impact on Homeowner Satisfaction: Beyond finances, a new bathroom significantly enhances the owner’s enjoyment of their home. According to the 2025 Remodeling Impact Report from the National Association of Realtors, homeowners gave their completed bathroom project a “Joy Score” of 9.8 out of 10. (Joy Score = How happy someone is with a home project.)
Impact on Professional Reputation: For contractors and designers, a well-designed bathroom is a powerful portfolio piece that showcases your ability to manage a complex project. A successful project builds trust and generates referrals, while a poorly executed one can lead to costly callbacks and damage to your reputation.
What Makes a Bathroom Design a Good Bathroom Design
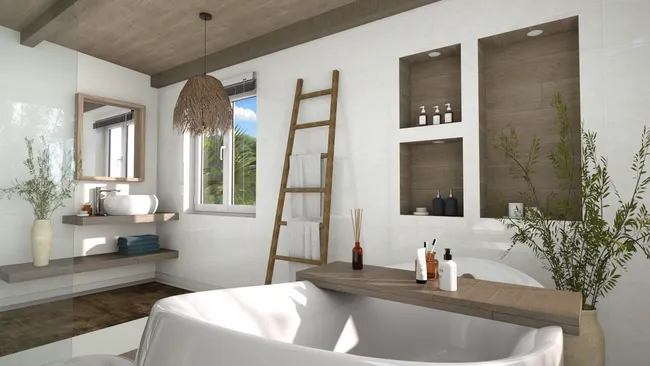
A successful bathroom design blends function, aesthetics, and durability to create a space that looks amazing and makes the homeowner’s daily routines more enjoyable.
The key principles that make this happen are:
- Functional and Ergonomic Layout: The layout is the design’s backbone. It should feel intuitive with easy movement, logical traffic flow, and proper clearances around all fixtures.
- Atmosphere and Mood: A great design establishes a specific mood (like a spa-like retreat) by strategically layering lighting, color, and textures for a rich sensory experience.
- Integrated and Accessible Storage: Successful projects anticipate client needs by integrating smart storage, like vanities with deep drawers and recessed niches, to keep the space uncluttered.
- A Clear Focal Point: Every great design needs a “wow” moment, like a statement freestanding tub or unique tile pattern, to anchor the space and make it memorable.
From Bathroom Blueprint to Bottom Line: Why Good Planning Pays Off
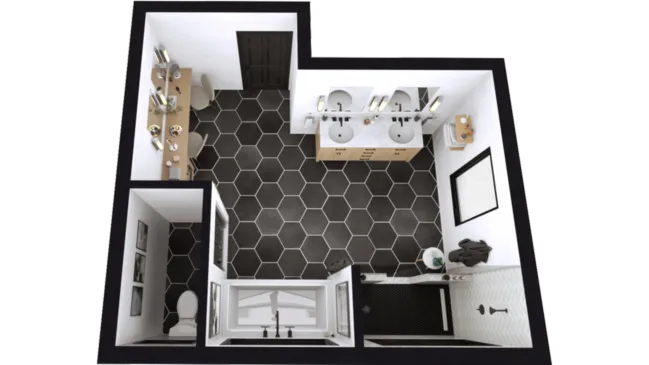
A well-planned bathroom design leads directly to a smoother, more profitable project and a happier client. Here’s how a well-executed planning stage benefits your bathroom projects.
- Easier Project Management: A detailed plan acts as a clear roadmap for every trade. It keeps plumbers, electricians, and tilers in sync, which helps you hit your deadlines and stay on budget.
- Protect Your Profit Margins: A good plan helps you spot costly issues, like material conflicts or functional problems, before construction starts. This proactive approach prevents expensive rework and reduces the kind of change orders that can frustrate clients.
- Accelerate Client Approvals: Showing clients a photorealistic 3D rendering of their new bathroom builds confidence and eliminates surprises. When they know exactly what they’re getting, approvals are faster, and mid-project changes disappear.
- Justify the Investment: A well-designed bathroom is a key selling point that increases a home’s value. This allows you to frame your service not as a cost, but as a smart investment in your client’s property.
PRO TIP! – Since bathroom design and planning are so important, more PROs are using a design tool like Cedreo. It lets you create layouts and make edits on the fly as well as generate stunning photorealistic renderings. It’s an easy way to shorten the distance between idea and signed contract. See more later on how Cedreo can help.
10 of the Most Common Bathroom Design Mistakes
We’ve all seen a project go sideways. More often than not, it’s not one big catastrophe but a series of small, avoidable mistakes that cause the biggest headaches. Knowing what these common pitfalls are ahead of time is just as critical as knowing which features to add.
Here are a few of the most common (check out our Common Bathroom Design Mistakes article for the full list).
- Improper Shower Floor Slope: An incorrect slope toward the drain leads to pooling water and is a fundamental construction error that requires a complete tear-out to fix.
- Awkward Layout & Clearances: Ignoring basic ergonomic clearances makes a bathroom feel cramped and dysfunctional, with issues like doors colliding with the toilet or insufficient standing space.
- Bad Lighting: Relying on a single, central overhead light is a major functional oversight that creates harsh shadows and a sterile, uninviting environment.
- Forgetting Storage: Designing a beautiful bathroom with nowhere to put essential items like towels and toiletries leads to immediate clutter and client frustration.
- Choosing Style Over Substance: Selecting materials ill-suited for a high-moisture environment, such as porous natural stone on a shower floor without proper maintenance education, is a frequent mistake.
- Eliminating the Only Bathtub: While a large walk-in shower is desirable, removing the only bathtub in a house can negatively impact its resale value, especially for buyers with young children.
- Placing the Toilet in the Line of Sight: Making the toilet the first thing visible from the doorway is a classic design error that creates an unpleasant first impression.
- Using Tiny Tiles on a Large Floor: Using tile with a high density of grout lines can make a space feel visually busy and is significantly more difficult to keep clean.
- Overlooking the Small Details: The placement of the toilet paper holder, the accessibility of a towel hook from the shower, and the swing direction of the door have a major impact on daily convenience.
- Not Budgeting for Surprises: Failing to include a 15-20% contingency fund to cover unforeseen “hidden costs,” such as finding water damage after demolition, is a critical financial mistake.
The Pro’s Playbook: 7 Tips for the Perfect Bathroom Design
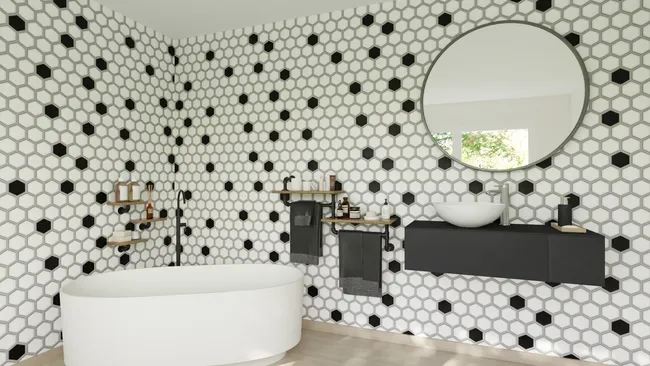
Beyond the basics, a few key strategies separate a good bathroom design from a great one. These are the practical tips that seasoned professionals use to create spaces that are a true asset to the client’s home.
- Dig Deep in Discovery. Before you draw a single line, understand the client’s lifestyle. Ask about their daily routines and what frustrates them about their current space to ensure your design solves real-world problems.
- Nail the Layout First. The layout is your foundation. Ensure there’s a natural traffic flow with proper clearances and always try to position the toilet out of the direct line of sight from the door.
- Layer Your Lighting. A single overhead fixture is a classic mistake. A professional lighting plan layers ambient, task, and accent lighting on dimmer switches to create both function and mood. Use Cedreo’s 3D renderings to get accurate visualizations of how the lighting will look in real life.
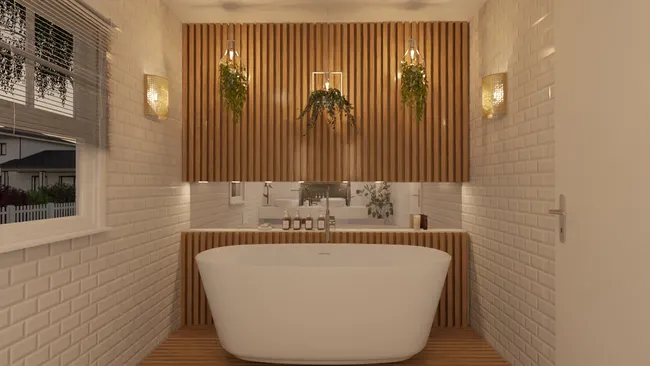
- Create a ‘Wow’ Moment. Every great bathroom needs a memorable focal point. Anchor the design with a single statement piece, whether it’s a freestanding tub, a dramatic light fixture, or a unique tile accent wall.
- Build for the Future. Add immense long-term value by incorporating universal design principles. Simple additions during construction, like installing in-wall blocking for future grab bars, are a mark of professional foresight.
- Invest in Quality Fixtures. It’s not worth saving a few dollars on a cheap shower mixing valve. Specify plumbing fixtures from reputable brands with durable internal components to prevent costly leaks and callbacks down the road.
- Amplify Natural Light. If you have a window, make it a feature. Use large mirrors to bounce natural light around the room, making any space feel larger and more open.
Types of Bathroom Designs
As a pro, you know not all bathrooms are created equal. Each type serves a distinct purpose in a house and comes with its own set of challenges and opportunities. Here’s a breakdown of the common bathroom types and what makes each one tick.
Full Bathroom
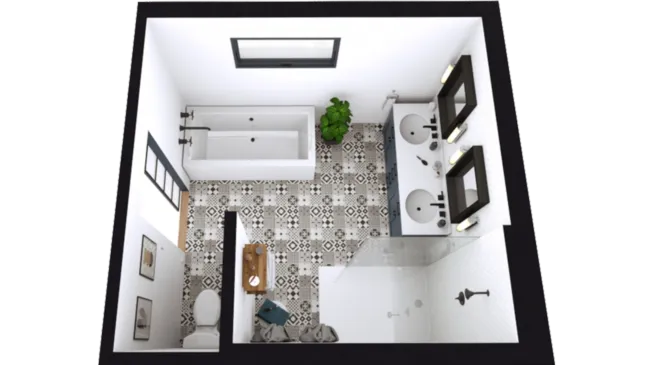
Often the main workhorse for a family, the standard full bathroom has three key fixtures: a toilet, a sink, and a shower/tub in an average bathroom size (36-60 square feet). It’s the bathroom most of the kids use, guests use, and where you’re most likely to bathe the dog when it’s time. The priorities are a simple but functional layout, high-use durability, and smart storage.
Half Bathroom or Powder Room
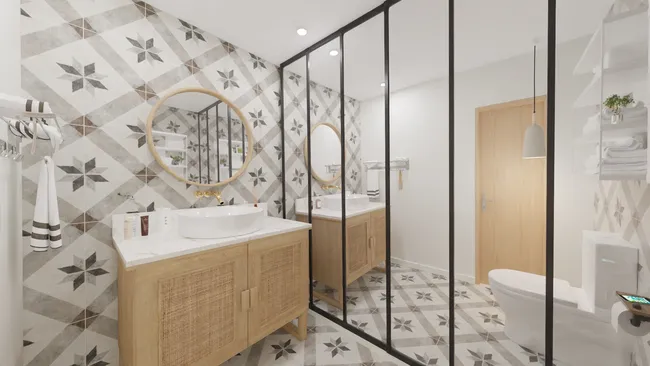
The powder room, or half bath, is a small space that provides convenience for guests and homeowners. Containing just a toilet and a sink, the powder room is the perfect spot to make a bold design statement. Because it’s a small bathroom, you can splurge on high-impact wallpaper, a unique pedestal sink, or dramatic decor that might overwhelm a larger room.
Master Bathroom
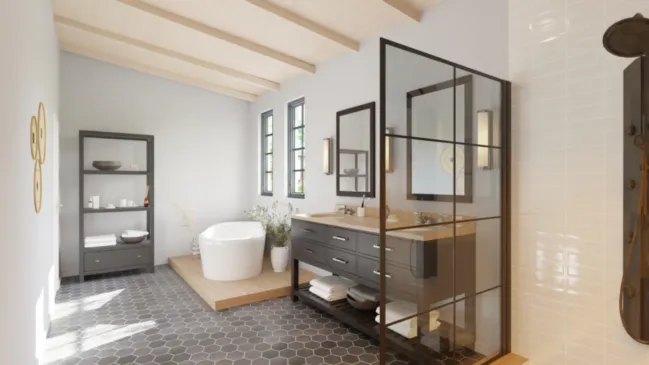
The master bath is the homeowner’s private retreat. It’s an en suite bathroom connected to the primary bedroom. These often feature a double vanity, a large walk-in shower, and a soaking tub among other luxury items. The goal is to create a relaxing spa-like sanctuary.
Bathroom/Laundry Combo
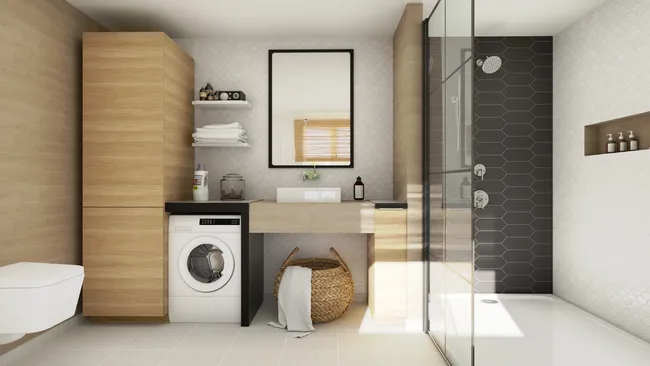
A popular solution in modern homes, this dual-purpose room combines a full bathroom with laundry functions. The main challenge is creating a cohesive feel that doesn’t scream ‘utility closet.’ Smart design opportunities lie in concealing the appliances behind custom cabinetry or stacking them to maximize floor space.
Accessible Bathroom
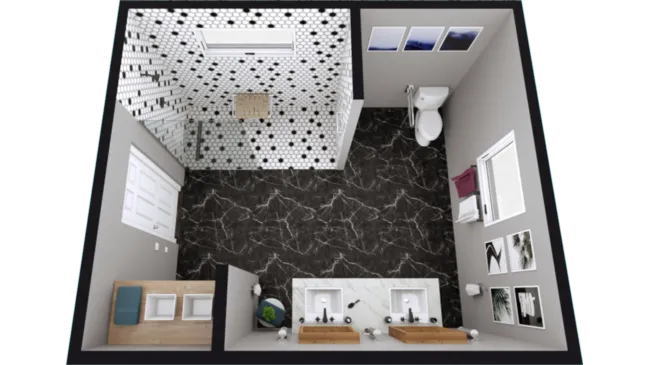
An accessible bathroom is all about creating a safe, easy-to-use space for the elderly or disabled. It has features like a wider doorway and a curbless walk-in shower. The design challenge is to meet these technical needs without an institutional feel.
Guest Bathroom
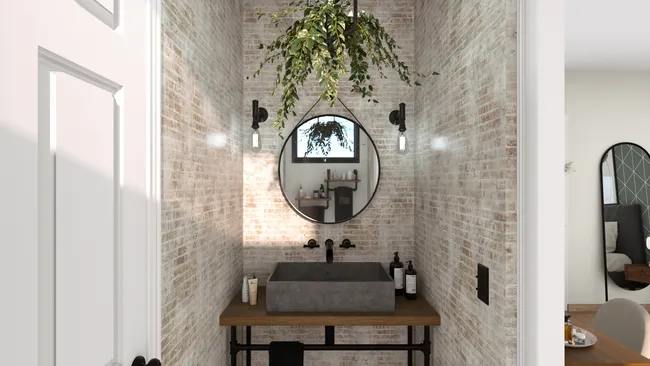
A guest bathroom is a home’s hospitality suite. This is your chance to create a hotel-like vibe with thoughtful accessories, storage for guest toiletries, and a fresh style that makes guests feel right at home.
Small Bathrooms
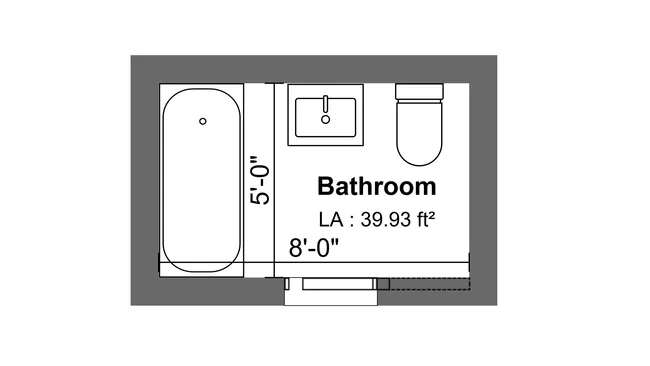
A small bathroom design is where a pro’s expertise really shines. With limited square footage (under 40 square feet) the goal is to maximize every inch without it feeling cramped. Do this with tricks like using a floating vanity to expose more floor, running wall tile to the ceiling, and using large mirrors to make the space feel bigger.
15 Bathroom Design Ideas & Trends for Your Next Project
Looking for fresh inspiration for your next bathroom renovation? Here are 15 popular bathroom styles and the latest bathroom trends to consider for your next project.
See more in our Bathroom Design Ideas article.
Modern
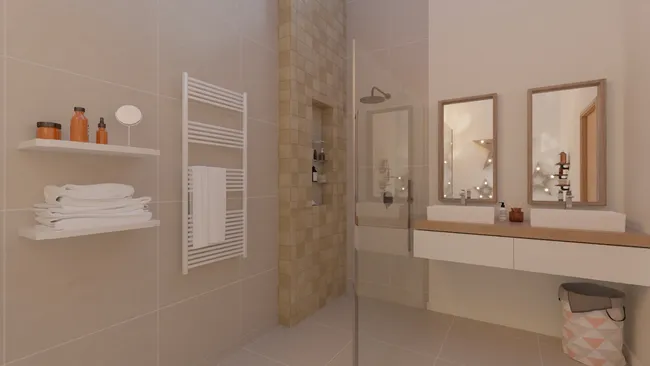
Modern bathroom design ideas are all about creating a clean, airy feel with a focus on natural materials and simple forms. The aesthetic is uncluttered and functional, often using white tiles and sleek fixtures to achieve a fresh look that feels both timeless and current.
Transitional
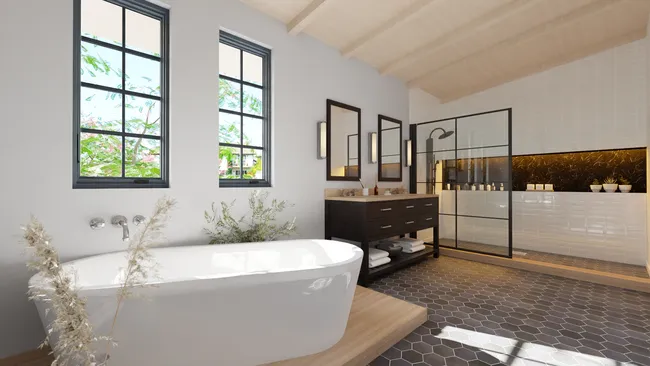
For an interior designer, this highly popular style is the perfect solution for clients who can’t decide between traditional and contemporary. It creates a cohesive space by blending classic comforts with clean, modern lines. The end result is a sophisticated and inviting room with broad appeal.
Traditional
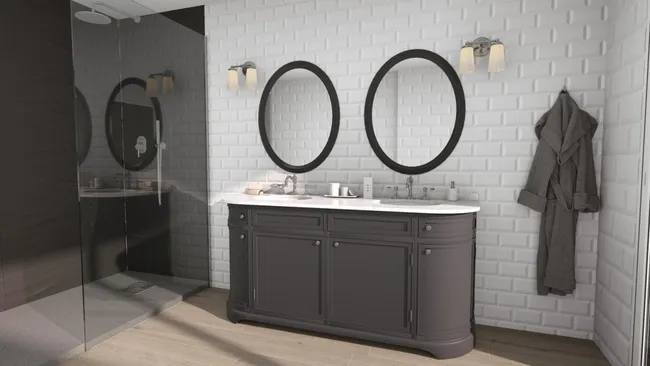
Traditional design draws inspiration from historical periods. It focuses on comfort, craftsmanship, and classic architectural details. These designs often feature furniture-style vanities and classic fixture silhouettes.
Farmhouse
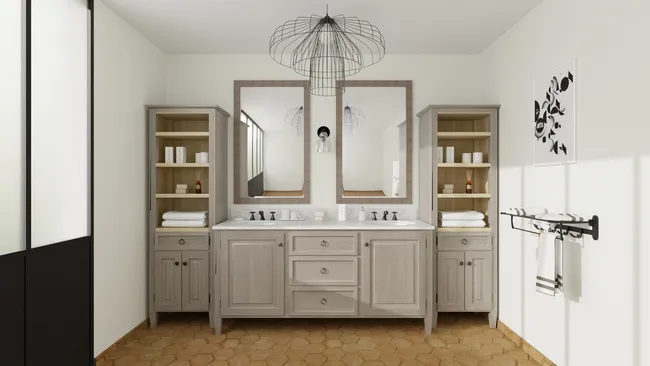
The modern farmhouse style blends rustic charm with contemporary simplicity for a look that is warm, inviting, and practical. It emphasizes natural textures like wood and stone, often using white walls and shiplap to contrast with a dark-colored vanity.
Japandi
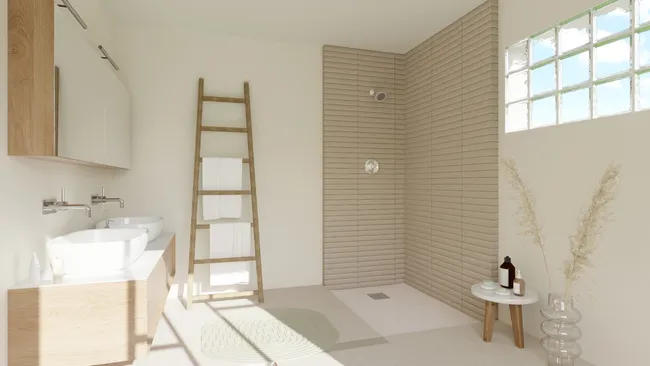
A popular 2025 trend, Japandi is a hybrid style that merges Japanese minimalism with the rustic warmth of Scandinavian design. The aesthetic is clean and calming. It uses natural stone and tile to create a perfect space for rest and relaxation away from the busy house.
Open-Concept
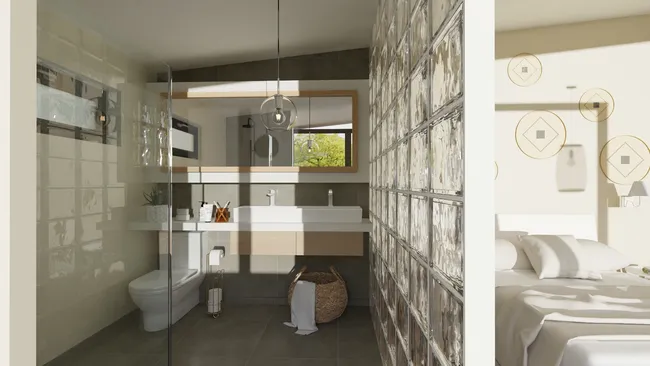
A bold move for a full renovation, the open concept bathroom design removes walls between the primary bathroom and bedroom. The goal is to create a single, expansive suite that maximizes light through large doors and windows, for a luxury, spa-like space.
Biophilic Design
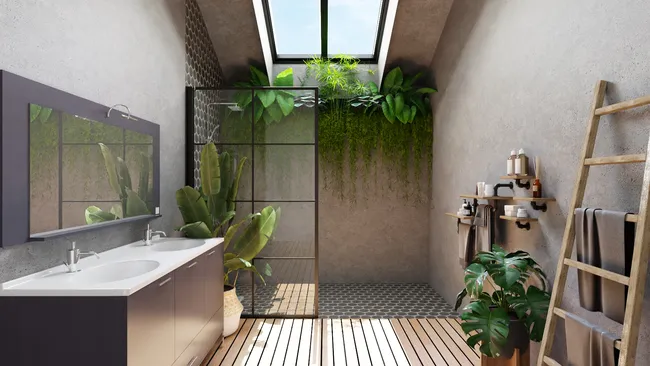
Biophilic design centers on connecting people with nature to improve well-being and reduce stress. It integrates natural light, plants, water features, and organic shapes into the bath and can be incorporated into other aesthetics.
Curbless Showers
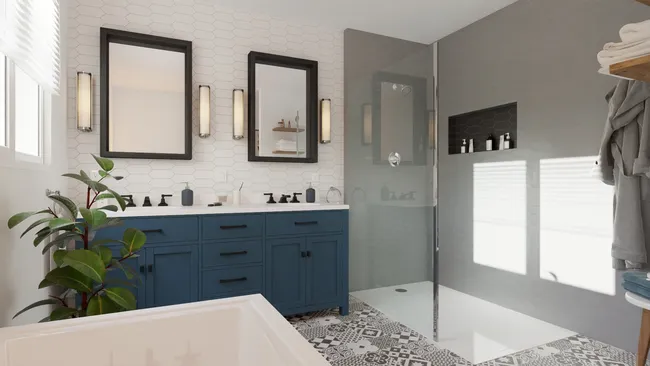
A curbless shower creates a sleek, accessible look with zero elevation change between the main floor and the shower. This is the ultimate user-friendly walk-in shower for a modern house.
Floating Vanities
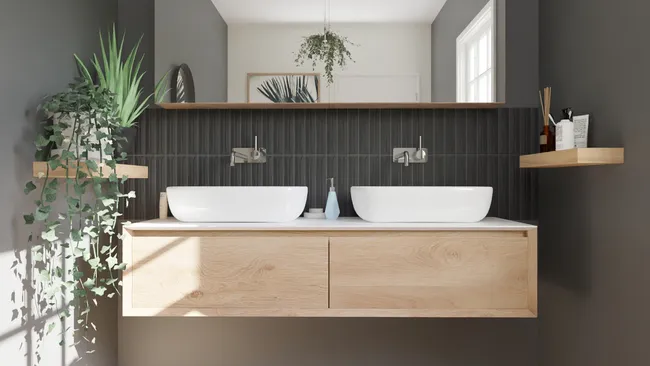
A floating vanity is a wall-mounted cabinet that creates an illusion of extra space and helps a small bathroom feel larger. By exposing more of the floor and wall, it maximizes the visible room and even makes cleaning easier.
Freestanding Tubs
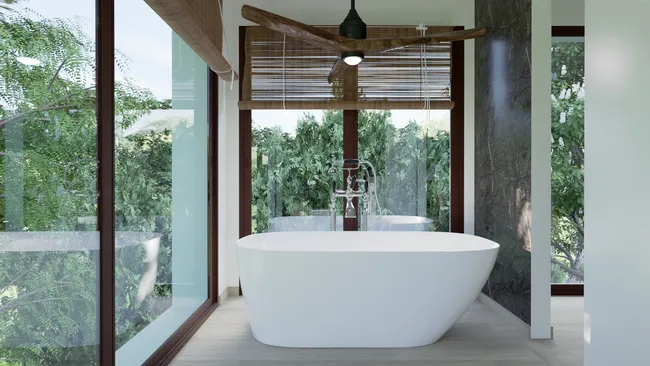
A freestanding tub is a dominant feature in any luxury bathroom renovation. It serves as a sculptural focal point by turning a simple bathtub into a piece of art. If you’ve got the space to work with, place the tub in the center of the room to make a powerful design statement.
Groutless Slab Walls
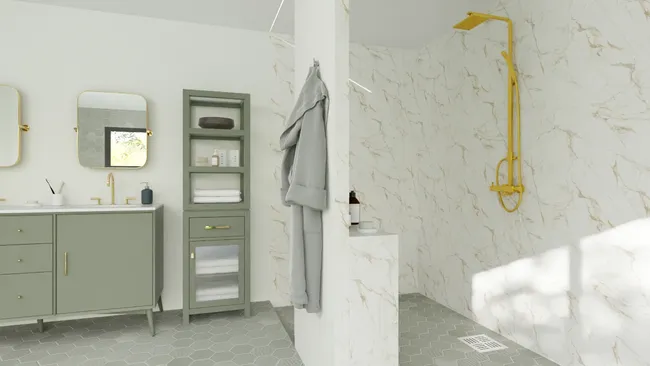
A significant luxury trend, this involves using large-format marble, porcelain, or stone slabs for shower walls. Using a single slab on the back wall of the shower or the far wall facing the door makes a bold statement and eliminates grout lines for a low-maintenance surface. Combine a slab wall with high ceilings for a more powerful effect.
Wall-Mounted Faucets
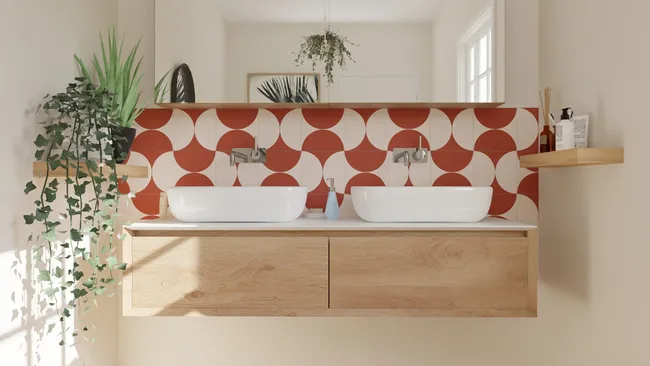
This style offers a high-end aesthetic that frees up counter space and makes the area behind the sink much easier to clean. These popular fixtures are a custom touch for any vanity, but they require moving all plumbing connections into the wall.
Mixing Metal Finishes
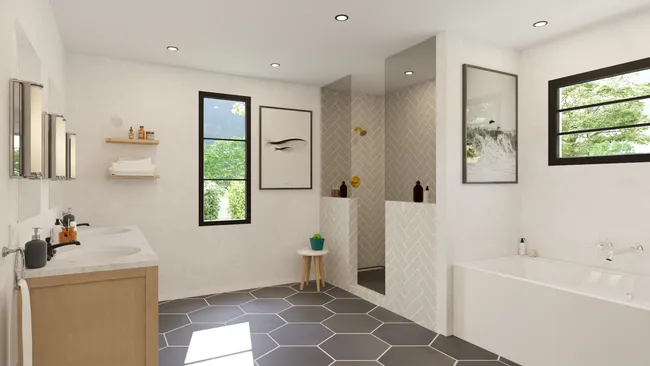
This technique moves away from the predictable “matchy-matchy” approach, creating a layered and intentionally designed space. When done correctly, the result feels harmonious rather than chaotic.
Color Drenching
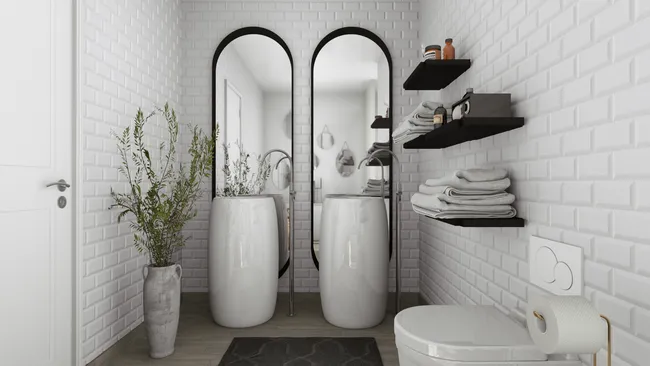
This is a bold paint technique where the walls, trim, and even the ceiling are all painted in the same color. This monochromatic approach has a powerful effect on the perception of the room.
Strategic Bold Tiling
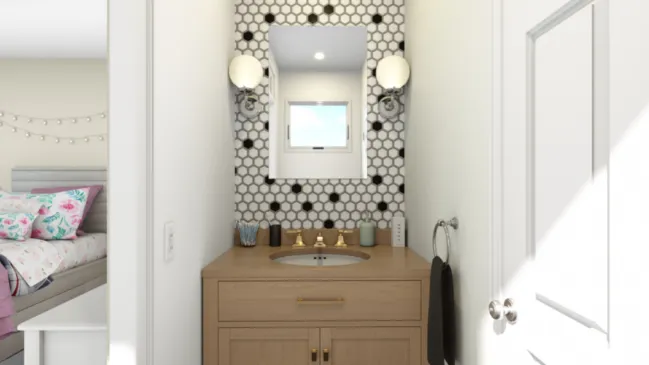
Contrary to old wisdom, using bold patterns in small rooms can be highly effective when applied strategically. The key is using pattern to inject personality and create a focal point, not to overwhelm the space.
How Much Do Bathroom Remodels Cost?
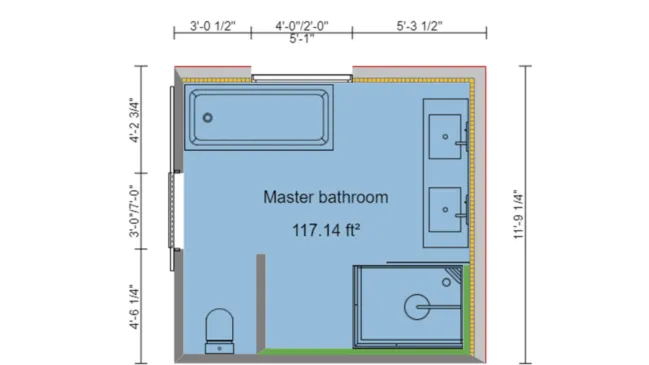
Understanding bathroom remodel costs is important for setting realistic client expectations, as prices can vary widely based on the project’s size, materials, and complexity.
In the U.S., projects generally fall into one of three categories:
- Budget-Friendly/Minor Remodel ($3,000 – $10,000): Focuses on cosmetic updates like paint and new fixtures without altering the existing layout.
- Mid-Range Remodel ($10,000 – $25,000+): The most common project, this involves replacing most fixtures and surfaces like the vanity, flooring, and tile.
- High-End/Upscale Remodel ($30,000+): Defined by luxury materials and reconfiguring the layout, which involves moving plumbing and electrical lines.
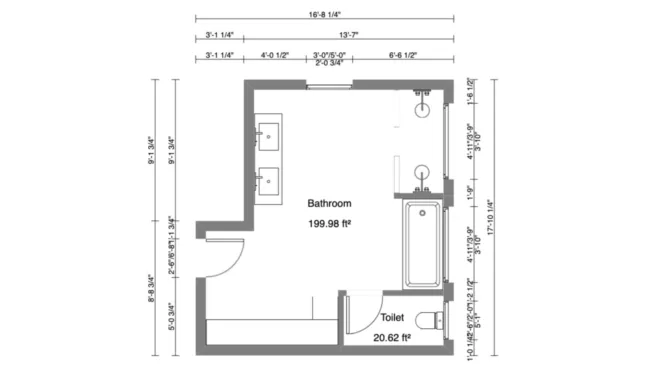
These are some of the biggest factors that drive costs:
- Layout Changes: Moving the location of a toilet or shower is the most significant expense due to the labor required for rerouting plumbing.
- Hidden Issues: Discovering water damage, mold, or wiring issues during demolition can add thousands to the project cost.
- Material Selections: Upgrading to premium materials, custom cabinetry, or high-end fixtures like a freestanding tub will increase the budget.
- Scope Creep: Managing client requests for additional work once the project has started is crucial to keeping the budget and timeline on track.
The Best Bathroom Design Tools
For a modern interior designer or remodeler, the best bathroom design software is more than a simple floor planner. It should be a complete toolkit for developing bathroom ideas, creating stunning visuals, and presenting them to clients.
Cedreo
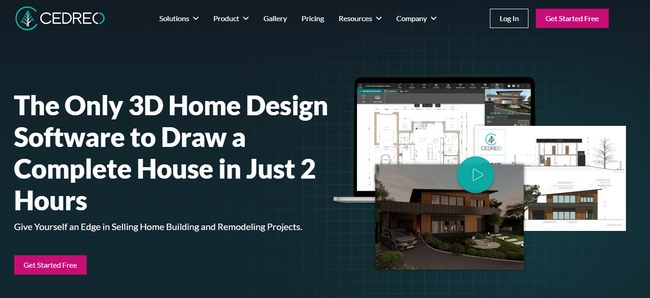
Cedreo is an all-in-one 3D design software built for residential pros working on any bathroom renovation. It’s designed to streamline your sales process by helping you create complete client presentations with all your bathroom design ideas in hours, not days.
- Intuitive & Fast Workflow: You can create complete projects, from 2D floor plans to fully furnished 3D models, in as little as 2 hours, with no prior CAD experience required.
- Photorealistic 3D Renderings: Generate stunning, high-quality visuals of the proposed bath design in 5 minutes or less. These realistic images help clients make decisions faster.
- Extensive Design Library: Access thousands of customizable 3D products, including fixtures, tile, paint, and decor, to bring any design idea to life.
- Professional Sales Documents: Quickly assemble 2D plans, 3D floor plans, and renderings into a branded, client-ready presentation that helps you win more projects.
SketchUp
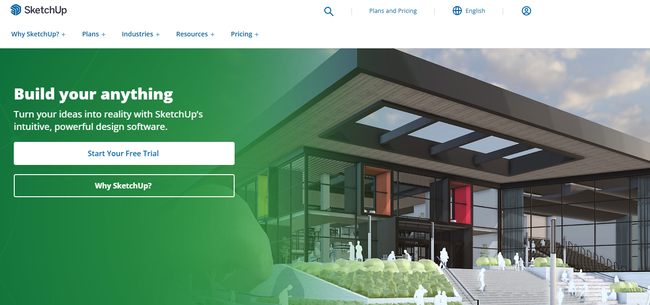
SketchUp is a flexible 3D modeling tool popular with interior designers for its digital “pencil” approach. It gives you a lot of creative freedom for bringing custom bathroom ideas to life. For example, you can create ornate architectural details or a one-of-a-kind vanity from scratch.
- Flexible 3D modeling for custom objects
- Massive online library of free 3D models
- Requires plugins for photorealistic rendering
- Large community for support and tutorials
Check out SketchUp.
Revit
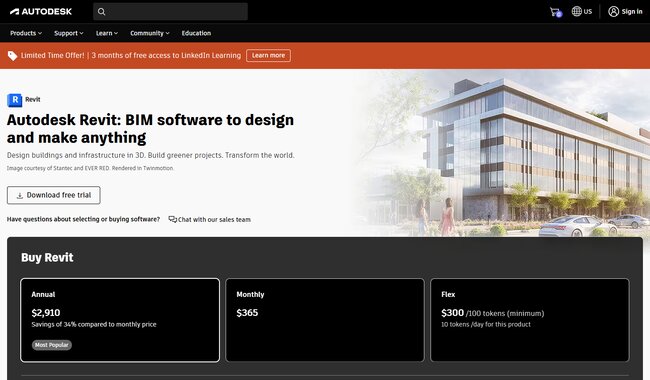
Revit is the industry-standard BIM software for architects and engineers on large-scale projects. It creates a comprehensive project database where every element, from walls to ceiling joists, contains intelligent data. This makes it a popular choice for implementing bathroom designs into large-scale projects.
- Intelligent 3D models with real-world data (BIM)
- Excellent for detailed construction documents
- Complex with a steep learning curve
- Designed for architect-engineer collaboration
Check out Revit.
How to Design a Bathroom with a Modern Workflow
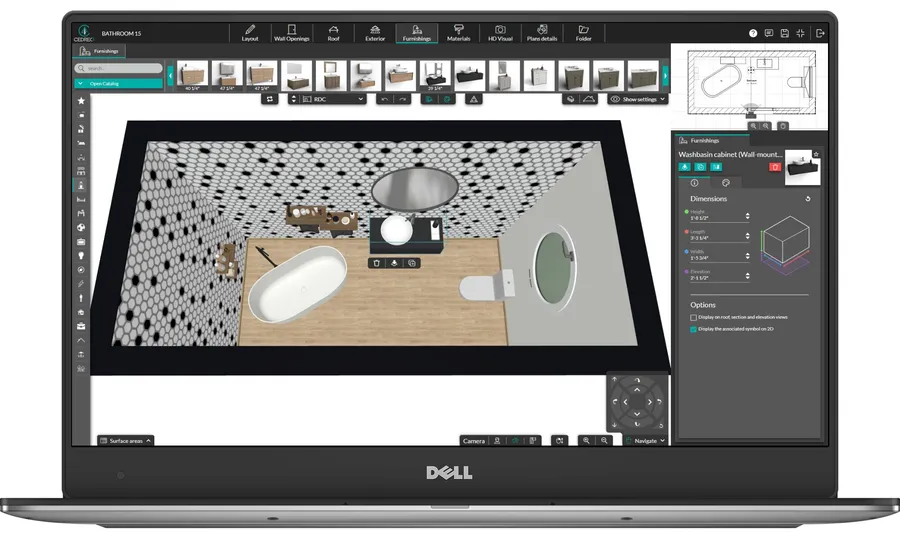
In today’s market, the old way of developing bathroom remodel ideas with manual drafts and endless back-and-forth just doesn’t cut it.
A modern digital workflow doesn’t just make you look more professional, it also makes your renovation process faster and more profitable.
Here’s how to design a bathroom with a tool like Cedreo that lets you take a bathroom project from initial concept to a signed contract faster than ever.
- The Initial Briefing. As a professional interior designer, this is where you go beyond style and budget. You need to dig into the client’s daily routines and current frustrations to understand their core ideas and what the new design truly needs to accomplish.
- Measure and Draft the 2D Plan. With exact measurements in hand, the next step is to create your 2D bathroom floor plans of the existing space. You’ll map out the walls, doors, and any existing window placements. In Cedreo, you can draw this from scratch in minutes or save time by importing an existing plan to trace over.
- Rapidly Explore Layouts. This is where a digital workflow shines. Instead of slow redrafts, you can rapidly explore different layout ideas, moving key fixtures like the vanity, bathtub, or shower with a simple drag-and-drop. The 2D plan and 3D model update instantly so you can show multiple design possibilities on the fly.
- Select and Apply Finishes. With the layout locked in, you can bring the design to life. Use Cedreo’s extensive library to apply specific materials, from white marble for the countertops to custom wall tiles and paint colors. This helps clients visualize exactly how all the decor elements will create a cohesive feel.
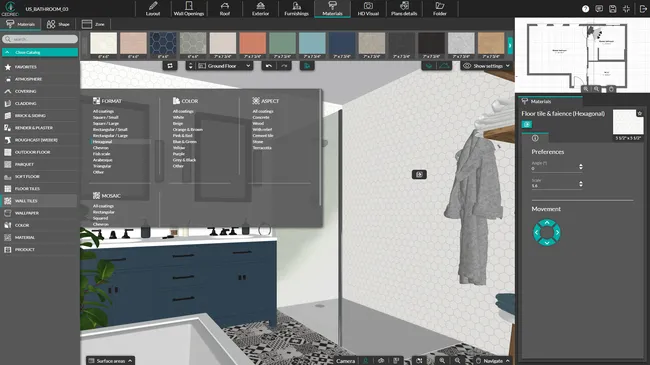
- Present the Vision with 3D Renderings. This is the most powerful part of the sales process. In under 5 minutes, Cedreo generates photorealistic 3D renderings that get clients excited and confident in their decisions. You can show them their future luxury primary bathroom with all its accessories in place and even with realistic lighting effects.
- Finalize and Share the Plan. Once the client signs off on the 3D design, you can easily organize the dimensioned plans and renderings into a professional presentation. This ensures your clear vision for the full renovation is translated accurately to your construction team.
Sell More Bathroom Projects with Cedreo
The difference between a maybe and a “yes” is a visual that gets your client excited. Stop wasting time on slow revisions and start closing deals faster. Cedreo is the all-in-one bathroom planner software that helps residential pros present, sell, and build better.
With Cedreo, you can:
- Create complete 2D & 3D designs in under two hours.
- Generate stunning photorealistic renderings in just 5 minutes.
- Accelerate client approvals with visuals they can’t say no to.
- Win more, and more profitable, renovation projects.
Ready to transform your sales process? Try Cedreo for free today!
Bathroom Design FAQs
Current bathroom ideas focus on creating a luxury bath sanctuary with spa-like features and natural materials like stone and wood. Bold paint and wallpaper choices are popular, as are earthy color palettes and nature-inspired tile selections.
For most bathroom remodel ideas, a mid-range project in the U.S. costs between $12,000 and $25,000. A basic cosmetic update with new paint and fixtures is much less, while a luxury remodel that changes the layout can easily exceed $30,000.
For professionals, the easiest way to create compelling bathroom ideas is with 3D home design software. Tools like Cedreo let you quickly design the space in 2D and 3D and create photorealistic renderings. This helps streamline the path from concept to a complete design.

